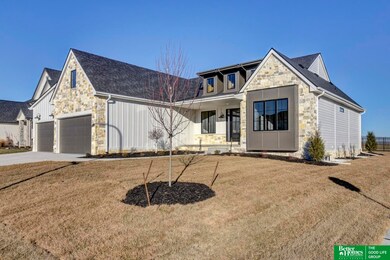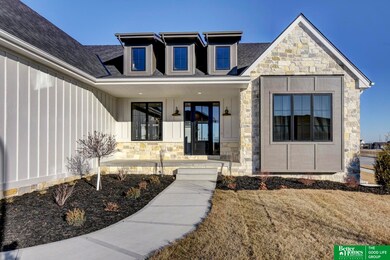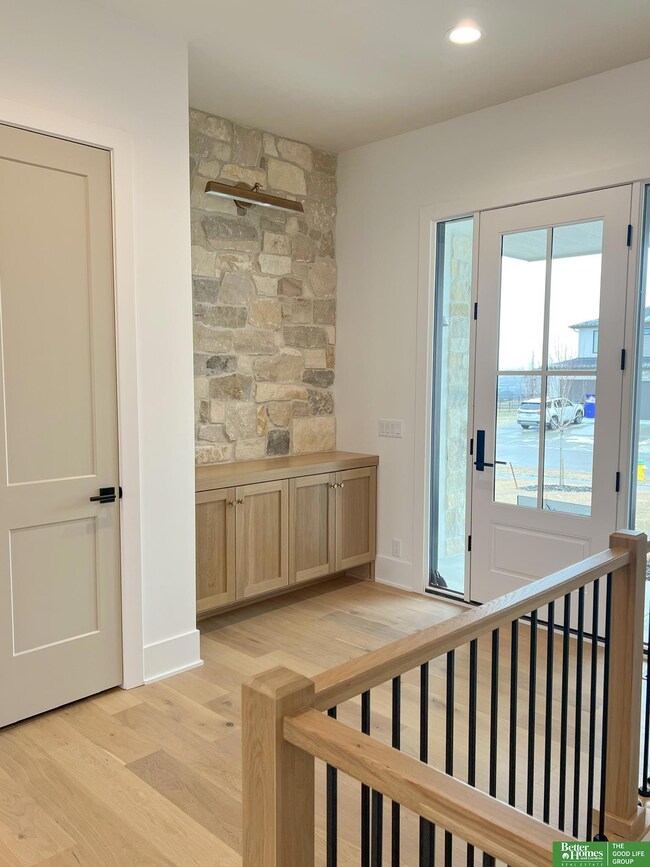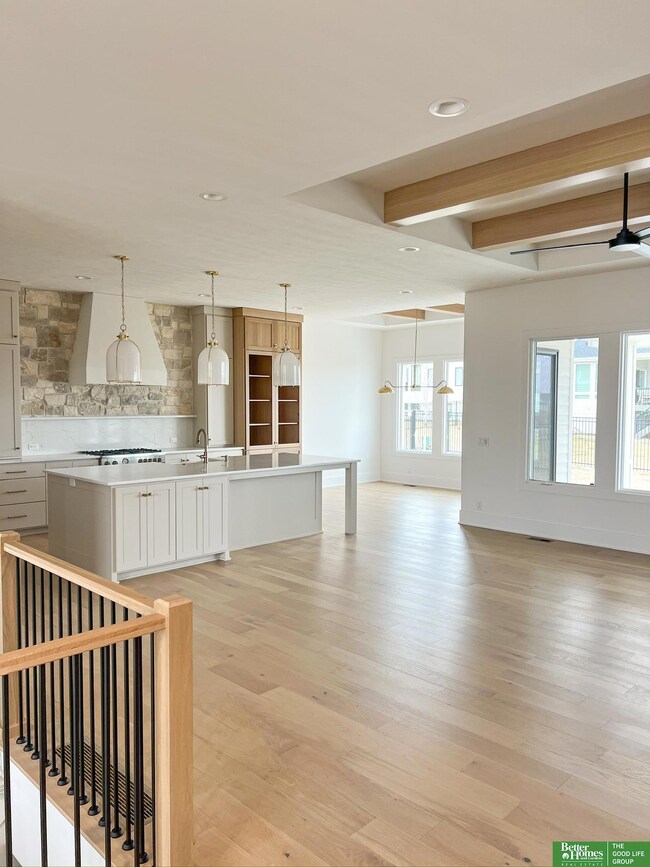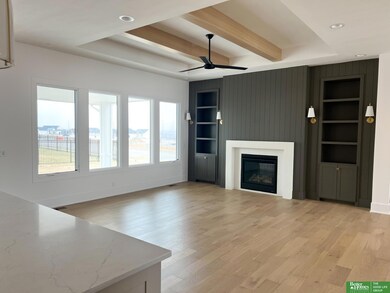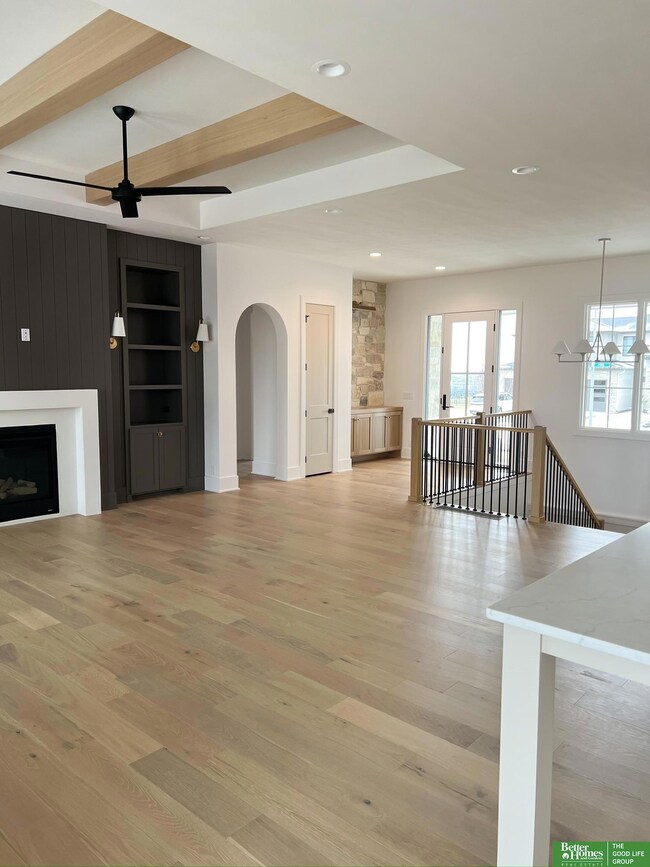
21004 Joseph St Elkhorn, NE 68022
Highlights
- Under Construction
- Ranch Style House
- 1 Fireplace
- Skyline Elementary School Rated A
- Wood Flooring
- Wine Refrigerator
About This Home
As of March 2025Contract Pending. Experience luxury living in the highly acclaimed Elkhorn Schools district. Nestled within the prestigious Privada Neighborhood, this extraordinary Highland Builders home showcases a ranch-style layout with a four car garage, five bedrooms, 5 bathrooms, an office, a home gym, and more. Step inside and be greeted by 10-foot plus ceilings and 8-foot doors, exuding elegance and sophistication. The high-end finishes throughout highlight the superior craftsmanship and attention to detail. The primary suite is a standout feature, offering a spacious retreat with a lavish en-suite bathroom featuring top-of-the-line fixtures, a soaking tub, a walk-in shower, and dual vanities. The fully finished basement with an open concept design and wet bar provides an entertainer's dream space. Outside, a meticulously landscaped yard offers a serene oasis. Don't miss the chance to own this exceptional Highland Builders home.
Last Agent to Sell the Property
Better Homes and Gardens R.E. License #20190177 Listed on: 01/02/2025

Home Details
Home Type
- Single Family
Est. Annual Taxes
- $915
Year Built
- Built in 2024 | Under Construction
Lot Details
- 0.28 Acre Lot
- Lot Dimensions are 93.41 x 122.81 x 136.06 x 76.49 x 17.96
- Level Lot
- Sprinkler System
HOA Fees
- $32 Monthly HOA Fees
Parking
- 4 Car Attached Garage
- Garage Door Opener
Home Design
- Ranch Style House
- Composition Roof
- Concrete Perimeter Foundation
- Stone
Interior Spaces
- Wet Bar
- Ceiling height of 9 feet or more
- Ceiling Fan
- 1 Fireplace
- Home Gym
- Finished Basement
- Sump Pump
Kitchen
- <<OvenToken>>
- <<microwave>>
- Freezer
- Dishwasher
- Wine Refrigerator
- Disposal
Flooring
- Wood
- Carpet
- Concrete
- Ceramic Tile
Bedrooms and Bathrooms
- 5 Bedrooms
- Jack-and-Jill Bathroom
- Dual Sinks
Outdoor Features
- Covered patio or porch
- Exterior Lighting
Schools
- Blue Sage Elementary School
- Elkhorn Middle School
- Elkhorn South High School
Utilities
- Forced Air Heating and Cooling System
- Heating System Uses Gas
- Fiber Optics Available
- Phone Available
- Cable TV Available
Community Details
- Privada HOA
- Built by Highland Builders
- Privada Subdivision
Listing and Financial Details
- Assessor Parcel Number 2028400617
Ownership History
Purchase Details
Home Financials for this Owner
Home Financials are based on the most recent Mortgage that was taken out on this home.Purchase Details
Home Financials for this Owner
Home Financials are based on the most recent Mortgage that was taken out on this home.Purchase Details
Purchase Details
Home Financials for this Owner
Home Financials are based on the most recent Mortgage that was taken out on this home.Similar Homes in the area
Home Values in the Area
Average Home Value in this Area
Purchase History
| Date | Type | Sale Price | Title Company |
|---|---|---|---|
| Warranty Deed | -- | None Listed On Document | |
| Warranty Deed | $1,095,000 | Top Tier Title | |
| Warranty Deed | $93,000 | Midwest Title | |
| Warranty Deed | $306,000 | Midwest Title Inc |
Mortgage History
| Date | Status | Loan Amount | Loan Type |
|---|---|---|---|
| Previous Owner | $800,000 | New Conventional | |
| Previous Owner | $490,000 | New Conventional |
Property History
| Date | Event | Price | Change | Sq Ft Price |
|---|---|---|---|---|
| 03/19/2025 03/19/25 | Sold | $1,095,000 | 0.0% | $241 / Sq Ft |
| 01/17/2025 01/17/25 | Price Changed | $1,095,000 | -1.8% | $241 / Sq Ft |
| 01/02/2025 01/02/25 | For Sale | $1,115,000 | +1112.0% | $245 / Sq Ft |
| 06/06/2023 06/06/23 | Pending | -- | -- | -- |
| 03/29/2023 03/29/23 | For Sale | $92,000 | -- | -- |
Tax History Compared to Growth
Tax History
| Year | Tax Paid | Tax Assessment Tax Assessment Total Assessment is a certain percentage of the fair market value that is determined by local assessors to be the total taxable value of land and additions on the property. | Land | Improvement |
|---|---|---|---|---|
| 2023 | $915 | $35,700 | $35,700 | -- |
| 2022 | $1,250 | $45,000 | $45,000 | $0 |
| 2021 | $930 | $33,100 | $33,100 | $0 |
| 2020 | $865 | $30,600 | $30,600 | $0 |
| 2019 | $47 | $1,710 | $1,710 | $0 |
Agents Affiliated with this Home
-
Matthew Zuroski

Seller's Agent in 2025
Matthew Zuroski
Better Homes and Gardens R.E.
(402) 616-7576
16 in this area
33 Total Sales
-
Skyler Bauer

Buyer's Agent in 2025
Skyler Bauer
BHHS Ambassador Real Estate
(712) 251-4554
7 in this area
147 Total Sales
-
Chris Bauer

Seller's Agent in 2023
Chris Bauer
BHHS Ambassador Real Estate
(402) 510-1300
13 in this area
293 Total Sales
Map
Source: Great Plains Regional MLS
MLS Number: 22500283
APN: 2028-4006-17
- 21056 Joseph St
- 3319 S 209th St
- 21014 Atwood Ave
- 21109 Atwood Ave
- 3307 S 209th St
- 20928 Barbara Plaza Cir
- 3301 S 212th St
- 3016 S 209th Ct
- 21213 Joseph St
- 3012 S 209th Ct
- 21216 Atwood Ave
- 3325 S 212th Ave
- 3004 S 209th Ct
- 3314 S 208th St Unit Lot119
- 3302 S 208 St
- 3202 S 208th St
- 3326 S 208th St
- 3315 S 208 St
- 3531 S 210th Ave
- 20626 Hascall St

