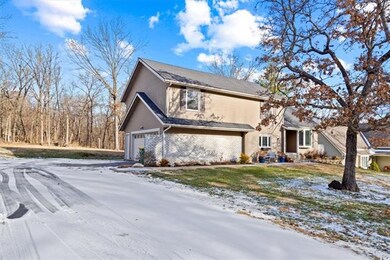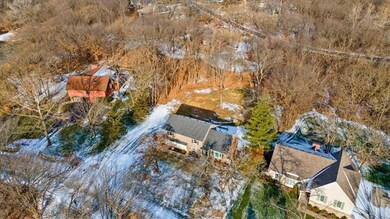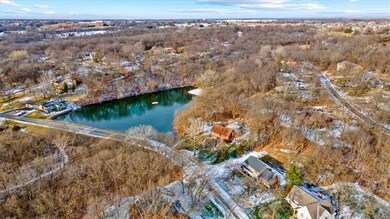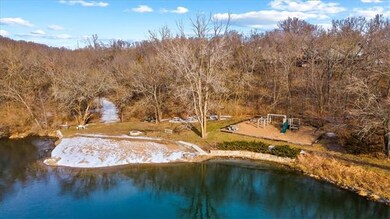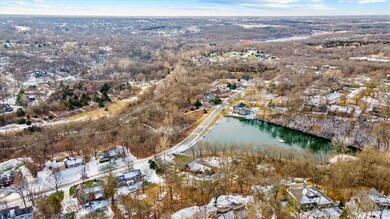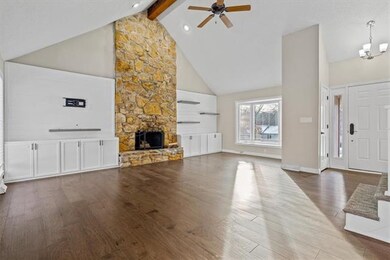
21006 Whispering Dr Lenexa, KS 66220
Highlights
- Private Dock
- 21,780 Sq Ft lot
- Vaulted Ceiling
- Manchester Park Elementary School Rated A
- Lake Privileges
- Wood Flooring
About This Home
As of February 2022BACK ON MARKET, NO FAULT TO SELLERS.SHOWINGS START THURSDAY JANUARY 20.
MOVE IN READY ! Gorgeous updated home with a Lake view from your own back yard. Located in the beautiful Whispering Hills Subdivision! Excellent Location, 5 minutes away from Shawnee Mission Park! Minutes from all the Local shops and restaurants of down town lenexa.
Walk to the private beach, lake, and park for fall and summer picnics with some swimming and fishing! Enjoy the Scenic views and bike trails.
The home is Updated throughout. Fresh paint and Carpet. Updated Kitchen with granite countertops and stainless steel appliances. Updated Bathrooms. The home is wired for a hot tub off back deck.
Quick access to Highway. Nest Technology.
Last Agent to Sell the Property
Bree Bravata
Kansas City Regional Homes Inc Listed on: 01/06/2022
Home Details
Home Type
- Single Family
Est. Annual Taxes
- $5,467
Year Built
- Built in 1973
Lot Details
- 0.5 Acre Lot
- Paved or Partially Paved Lot
- Sprinkler System
- Many Trees
HOA Fees
- $100 Monthly HOA Fees
Parking
- 2 Car Attached Garage
Home Design
- Split Level Home
- Composition Roof
- Vinyl Siding
Interior Spaces
- Wet Bar: Hardwood
- Built-In Features: Hardwood
- Vaulted Ceiling
- Ceiling Fan: Hardwood
- Skylights
- Shades
- Plantation Shutters
- Drapes & Rods
- Family Room with Fireplace
- Unfinished Basement
- Basement Fills Entire Space Under The House
- Smart Thermostat
- Laundry on lower level
Kitchen
- Eat-In Kitchen
- Granite Countertops
- Laminate Countertops
Flooring
- Wood
- Wall to Wall Carpet
- Linoleum
- Laminate
- Stone
- Ceramic Tile
- Luxury Vinyl Plank Tile
- Luxury Vinyl Tile
Bedrooms and Bathrooms
- 3 Bedrooms
- Cedar Closet: Hardwood
- Walk-In Closet: Hardwood
- 2 Full Bathrooms
- Double Vanity
- <<bathWithWhirlpoolToken>>
- <<tubWithShowerToken>>
Outdoor Features
- Private Dock
- Lake Privileges
- Enclosed patio or porch
- Playground
Schools
- Manchester Elementary School
- Olathe Northwest High School
Utilities
- Central Heating and Cooling System
- Septic Tank
Listing and Financial Details
- Exclusions: Fire Place, Sprinkler
- Assessor Parcel Number IP84520000-0027
Community Details
Overview
- Association fees include trash pick up
- Whispering Hills Subdivision
- On-Site Maintenance
Recreation
- Trails
Ownership History
Purchase Details
Home Financials for this Owner
Home Financials are based on the most recent Mortgage that was taken out on this home.Purchase Details
Home Financials for this Owner
Home Financials are based on the most recent Mortgage that was taken out on this home.Purchase Details
Similar Homes in Lenexa, KS
Home Values in the Area
Average Home Value in this Area
Purchase History
| Date | Type | Sale Price | Title Company |
|---|---|---|---|
| Warranty Deed | -- | Platinum Title | |
| Warranty Deed | -- | Continental Title | |
| Quit Claim Deed | -- | None Available |
Mortgage History
| Date | Status | Loan Amount | Loan Type |
|---|---|---|---|
| Open | $356,250 | New Conventional | |
| Previous Owner | $259,920 | New Conventional | |
| Previous Owner | $175,665 | FHA |
Property History
| Date | Event | Price | Change | Sq Ft Price |
|---|---|---|---|---|
| 02/17/2022 02/17/22 | Sold | -- | -- | -- |
| 01/22/2022 01/22/22 | Pending | -- | -- | -- |
| 01/18/2022 01/18/22 | For Sale | $379,500 | 0.0% | $181 / Sq Ft |
| 01/08/2022 01/08/22 | Pending | -- | -- | -- |
| 01/06/2022 01/06/22 | For Sale | $379,500 | +40.6% | $181 / Sq Ft |
| 09/18/2015 09/18/15 | Sold | -- | -- | -- |
| 07/27/2015 07/27/15 | Pending | -- | -- | -- |
| 06/26/2015 06/26/15 | For Sale | $270,000 | -- | $159 / Sq Ft |
Tax History Compared to Growth
Tax History
| Year | Tax Paid | Tax Assessment Tax Assessment Total Assessment is a certain percentage of the fair market value that is determined by local assessors to be the total taxable value of land and additions on the property. | Land | Improvement |
|---|---|---|---|---|
| 2024 | $5,698 | $46,471 | $10,826 | $35,645 |
| 2023 | $5,666 | $45,241 | $9,843 | $35,398 |
| 2022 | $5,661 | $44,080 | $8,945 | $35,135 |
| 2021 | $5,824 | $43,114 | $8,945 | $34,169 |
| 2020 | $5,468 | $40,066 | $8,945 | $31,121 |
| 2019 | $5,537 | $40,285 | $7,459 | $32,826 |
| 2018 | $5,190 | $37,318 | $7,459 | $29,859 |
| 2017 | $4,636 | $32,568 | $7,459 | $25,109 |
| 2016 | $4,381 | $31,464 | $7,459 | $24,005 |
| 2015 | $3,334 | $23,851 | $7,459 | $16,392 |
| 2013 | -- | $21,988 | $7,459 | $14,529 |
Agents Affiliated with this Home
-
B
Seller's Agent in 2022
Bree Bravata
Kansas City Regional Homes Inc
-
Katie Whiteing
K
Buyer's Agent in 2022
Katie Whiteing
Platinum Realty LLC
(913) 221-2251
2 in this area
11 Total Sales
-
S
Seller's Agent in 2015
Susan Matthews
Keller Williams Realty Partners Inc.
-
Tom Matthews

Seller Co-Listing Agent in 2015
Tom Matthews
Keller Williams Realty Partners Inc.
(913) 269-3958
6 in this area
206 Total Sales
-
KBT KCN Team
K
Buyer's Agent in 2015
KBT KCN Team
ReeceNichols - Leawood
(913) 293-6662
71 in this area
2,125 Total Sales
Map
Source: Heartland MLS
MLS Number: 2359692
APN: IP84520000-0027
- 20726 Pebble Ln
- 8605 Deer Run St
- 8127 Lone Elm Rd
- 8709 Pine St
- 8120 Lone Elm Rd
- 20401 W 88th St
- 20415 W 88th Terrace
- 8005 Millridge St
- 8001 Millridge St
- 21603 W 80th Terrace
- 21611 W 80th Terrace
- 21513 W 80th Terrace
- 21615 W 80th Terrace
- 8164 Roundtree St
- 8215 Aurora St
- 8160 Roundtree St
- 8157 Roundtree St
- 8266 Aurora St
- 8258 Aurora St
- 8152 Roundtree St

