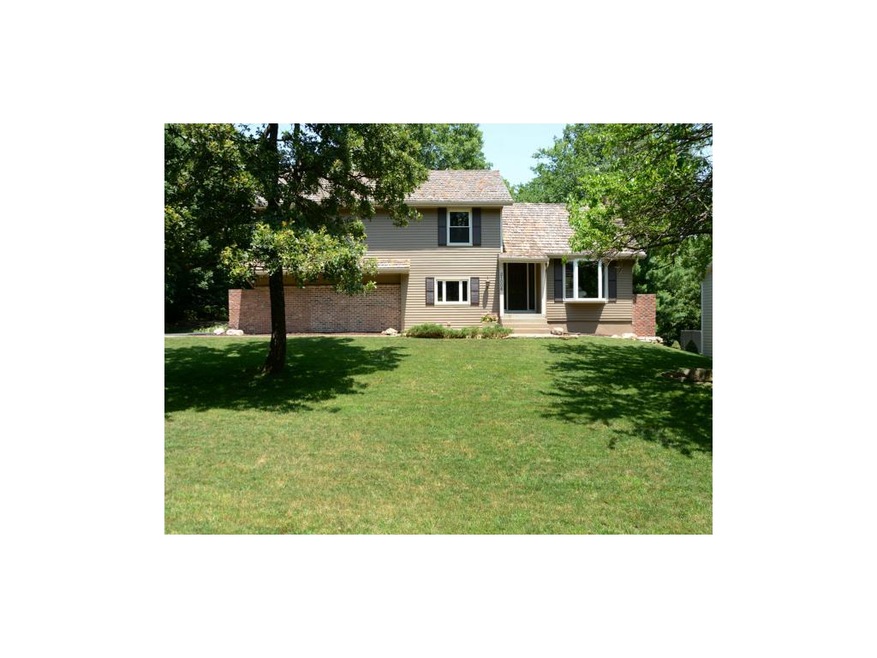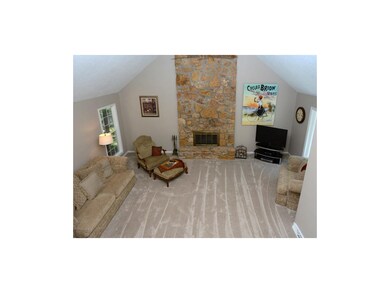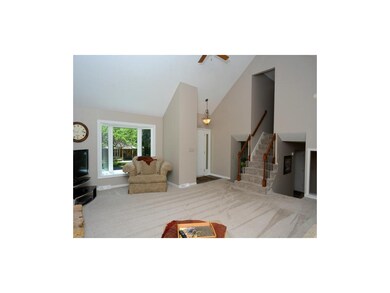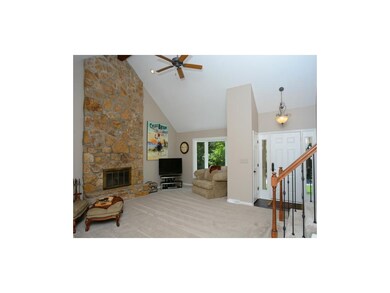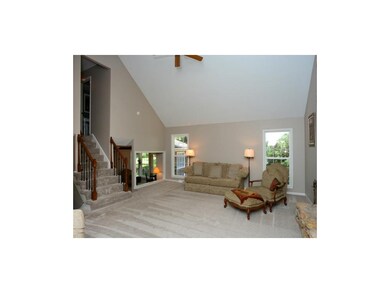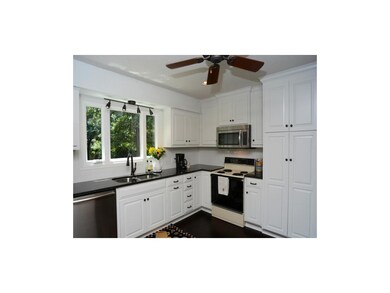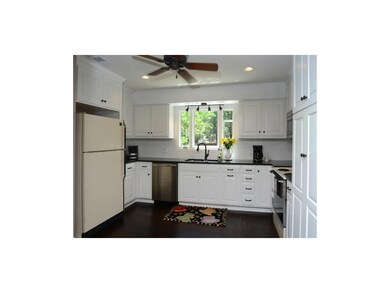
21006 Whispering Dr Lenexa, KS 66220
Highlights
- Deck
- Hearth Room
- Traditional Architecture
- Manchester Park Elementary School Rated A
- Vaulted Ceiling
- Wood Flooring
About This Home
As of February 2022Whispering Hills is a unique subdivision with a mountain feel and many custom built homes. This lovely 3BD/2BA home nestled on this heavily treed and flat lot just one door down from the lake. This home has almost 1700 square feet of living space with unbelievable views of the woods. This split level home has many updates new kitchen cabinets, windows, carpeting, bathrooms, interior paint & trim. You will be conveniently located with great highway and city wide access. The home is going to be pre-inspected.
Last Agent to Sell the Property
Susan Matthews
Keller Williams Realty Partners Inc. License #SP00225053 Listed on: 06/26/2015
Home Details
Home Type
- Single Family
Est. Annual Taxes
- $2,929
Year Built
- Built in 1973
Lot Details
- 0.48 Acre Lot
- Level Lot
- Many Trees
HOA Fees
- $67 Monthly HOA Fees
Parking
- 2 Car Attached Garage
- Side Facing Garage
- Garage Door Opener
Home Design
- Traditional Architecture
- Split Level Home
- Brick Frame
- Shake Roof
Interior Spaces
- 1,698 Sq Ft Home
- Wet Bar: Ceramic Tiles, Double Vanity, Shower Over Tub, Whirlpool Tub, Carpet, Cathedral/Vaulted Ceiling, Shower Only, Walk-In Closet(s), Ceiling Fan(s), Fireplace, Granite Counters, Hardwood, Pantry
- Built-In Features: Ceramic Tiles, Double Vanity, Shower Over Tub, Whirlpool Tub, Carpet, Cathedral/Vaulted Ceiling, Shower Only, Walk-In Closet(s), Ceiling Fan(s), Fireplace, Granite Counters, Hardwood, Pantry
- Vaulted Ceiling
- Ceiling Fan: Ceramic Tiles, Double Vanity, Shower Over Tub, Whirlpool Tub, Carpet, Cathedral/Vaulted Ceiling, Shower Only, Walk-In Closet(s), Ceiling Fan(s), Fireplace, Granite Counters, Hardwood, Pantry
- Skylights
- Wood Burning Fireplace
- Thermal Windows
- Shades
- Plantation Shutters
- Drapes & Rods
- Living Room with Fireplace
Kitchen
- Hearth Room
- Electric Oven or Range
- Dishwasher
- Granite Countertops
- Laminate Countertops
- Disposal
Flooring
- Wood
- Wall to Wall Carpet
- Linoleum
- Laminate
- Stone
- Ceramic Tile
- Luxury Vinyl Plank Tile
- Luxury Vinyl Tile
Bedrooms and Bathrooms
- 3 Bedrooms
- Cedar Closet: Ceramic Tiles, Double Vanity, Shower Over Tub, Whirlpool Tub, Carpet, Cathedral/Vaulted Ceiling, Shower Only, Walk-In Closet(s), Ceiling Fan(s), Fireplace, Granite Counters, Hardwood, Pantry
- Walk-In Closet: Ceramic Tiles, Double Vanity, Shower Over Tub, Whirlpool Tub, Carpet, Cathedral/Vaulted Ceiling, Shower Only, Walk-In Closet(s), Ceiling Fan(s), Fireplace, Granite Counters, Hardwood, Pantry
- 2 Full Bathrooms
- Double Vanity
- <<bathWithWhirlpoolToken>>
- <<tubWithShowerToken>>
Unfinished Basement
- Basement Fills Entire Space Under The House
- Sump Pump
- Laundry in Basement
Outdoor Features
- Deck
- Enclosed patio or porch
- Fire Pit
- Playground
Schools
- Manchester Park Elementary School
- Olathe Northwest High School
Utilities
- Central Heating and Cooling System
- Septic Tank
Listing and Financial Details
- Assessor Parcel Number IP84520000 0027
Community Details
Overview
- Association fees include snow removal, trash pick up
- Whispering Hills Subdivision
Recreation
- Trails
Ownership History
Purchase Details
Home Financials for this Owner
Home Financials are based on the most recent Mortgage that was taken out on this home.Purchase Details
Home Financials for this Owner
Home Financials are based on the most recent Mortgage that was taken out on this home.Purchase Details
Similar Homes in Lenexa, KS
Home Values in the Area
Average Home Value in this Area
Purchase History
| Date | Type | Sale Price | Title Company |
|---|---|---|---|
| Warranty Deed | -- | Platinum Title | |
| Warranty Deed | -- | Continental Title | |
| Quit Claim Deed | -- | None Available |
Mortgage History
| Date | Status | Loan Amount | Loan Type |
|---|---|---|---|
| Open | $356,250 | New Conventional | |
| Previous Owner | $259,920 | New Conventional | |
| Previous Owner | $175,665 | FHA |
Property History
| Date | Event | Price | Change | Sq Ft Price |
|---|---|---|---|---|
| 02/17/2022 02/17/22 | Sold | -- | -- | -- |
| 01/22/2022 01/22/22 | Pending | -- | -- | -- |
| 01/18/2022 01/18/22 | For Sale | $379,500 | 0.0% | $181 / Sq Ft |
| 01/08/2022 01/08/22 | Pending | -- | -- | -- |
| 01/06/2022 01/06/22 | For Sale | $379,500 | +40.6% | $181 / Sq Ft |
| 09/18/2015 09/18/15 | Sold | -- | -- | -- |
| 07/27/2015 07/27/15 | Pending | -- | -- | -- |
| 06/26/2015 06/26/15 | For Sale | $270,000 | -- | $159 / Sq Ft |
Tax History Compared to Growth
Tax History
| Year | Tax Paid | Tax Assessment Tax Assessment Total Assessment is a certain percentage of the fair market value that is determined by local assessors to be the total taxable value of land and additions on the property. | Land | Improvement |
|---|---|---|---|---|
| 2024 | $5,698 | $46,471 | $10,826 | $35,645 |
| 2023 | $5,666 | $45,241 | $9,843 | $35,398 |
| 2022 | $5,661 | $44,080 | $8,945 | $35,135 |
| 2021 | $5,824 | $43,114 | $8,945 | $34,169 |
| 2020 | $5,468 | $40,066 | $8,945 | $31,121 |
| 2019 | $5,537 | $40,285 | $7,459 | $32,826 |
| 2018 | $5,190 | $37,318 | $7,459 | $29,859 |
| 2017 | $4,636 | $32,568 | $7,459 | $25,109 |
| 2016 | $4,381 | $31,464 | $7,459 | $24,005 |
| 2015 | $3,334 | $23,851 | $7,459 | $16,392 |
| 2013 | -- | $21,988 | $7,459 | $14,529 |
Agents Affiliated with this Home
-
B
Seller's Agent in 2022
Bree Bravata
Kansas City Regional Homes Inc
-
Katie Whiteing
K
Buyer's Agent in 2022
Katie Whiteing
Platinum Realty LLC
(913) 221-2251
2 in this area
11 Total Sales
-
S
Seller's Agent in 2015
Susan Matthews
Keller Williams Realty Partners Inc.
-
Tom Matthews

Seller Co-Listing Agent in 2015
Tom Matthews
Keller Williams Realty Partners Inc.
(913) 269-3958
6 in this area
206 Total Sales
-
KBT KCN Team
K
Buyer's Agent in 2015
KBT KCN Team
ReeceNichols - Leawood
(913) 293-6662
71 in this area
2,125 Total Sales
Map
Source: Heartland MLS
MLS Number: 1945832
APN: IP84520000-0027
- 20726 Pebble Ln
- 8605 Deer Run St
- 8127 Lone Elm Rd
- 8709 Pine St
- 8120 Lone Elm Rd
- 20401 W 88th St
- 20415 W 88th Terrace
- 8005 Millridge St
- 8001 Millridge St
- 21603 W 80th Terrace
- 21611 W 80th Terrace
- 21513 W 80th Terrace
- 21615 W 80th Terrace
- 8164 Roundtree St
- 8215 Aurora St
- 8160 Roundtree St
- 8157 Roundtree St
- 8266 Aurora St
- 8258 Aurora St
- 8152 Roundtree St
