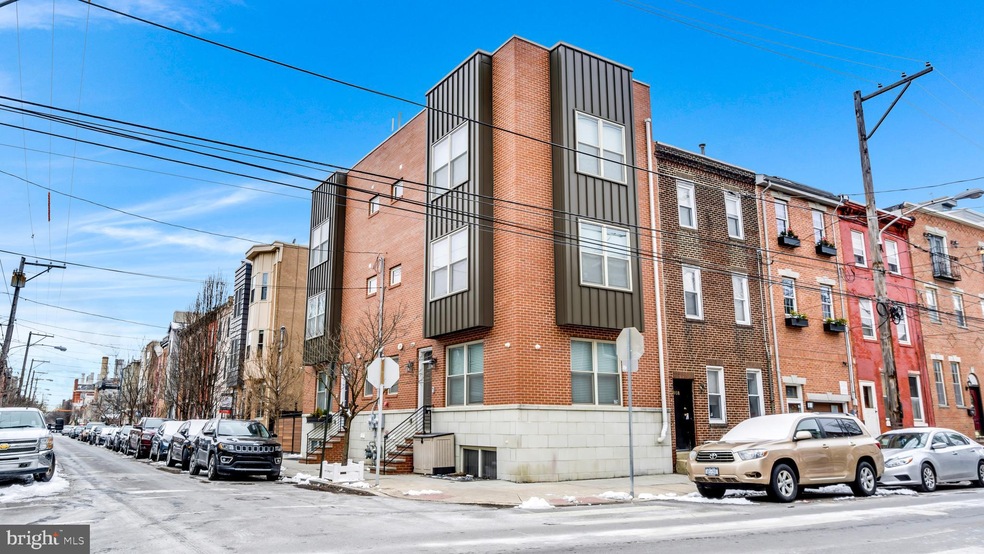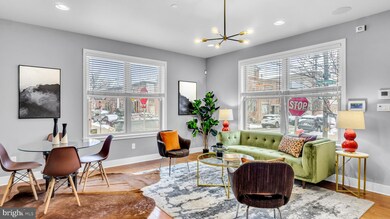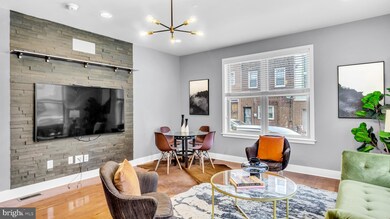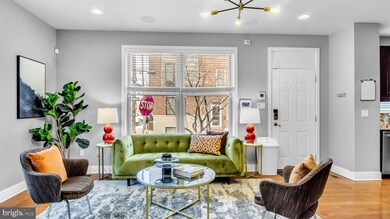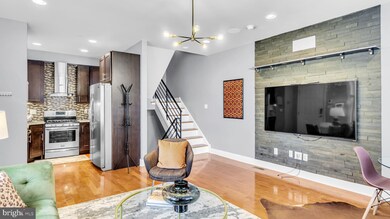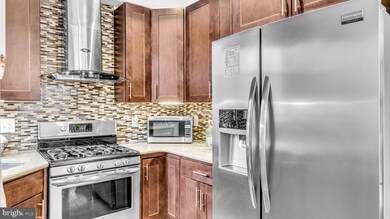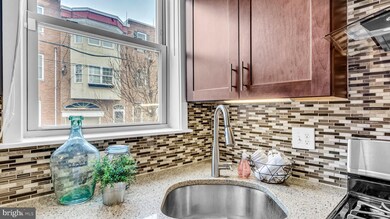
2101 Carpenter St Unit A Philadelphia, PA 19146
Southwest Center City NeighborhoodHighlights
- Contemporary Architecture
- Forced Air Heating and Cooling System
- 1-minute walk to Julian Abele Park
- No HOA
About This Home
As of April 2021Call this much coveted three-story corner house in Graduate Hospital your next home! Upscale city-living at its finest, with your own private piece of the outdoors -- a beautiful roof deck where you can BBQ and entertain. You will love the modern finishes and open floor plan with living/dining room and kitchen on the main level. The kitchen features stainless steel appliances, dark wood cabinets, and granite countertops. Down the open stairway to the lower level with one large bedroom and bathroom. Up to the second floor featuring another bedroom and bathroom and finally the third floor houses the third bedroom with en-suite bathroom. The top floor leads to the pilot house with bar and out to the amazing roof deck. This home features lots of closest and storage space. Just a short walk to Rittenhouse Square and surrounded by plenty of parks, coffee shops, and restaurants. This is a must see!
Townhouse Details
Home Type
- Townhome
Est. Annual Taxes
- $2,223
Year Built
- Built in 2015
Lot Details
- 442 Sq Ft Lot
- Lot Dimensions are 25.98 x 17.00
Parking
- On-Street Parking
Home Design
- Contemporary Architecture
- Masonry
Interior Spaces
- 1,355 Sq Ft Home
- Property has 3 Levels
- Basement Fills Entire Space Under The House
Bedrooms and Bathrooms
- 3 Main Level Bedrooms
- 3 Full Bathrooms
Accessible Home Design
- Doors are 32 inches wide or more
Utilities
- Forced Air Heating and Cooling System
- Cooling System Utilizes Natural Gas
- Electric Water Heater
Community Details
- No Home Owners Association
- Graduate Hospital Subdivision
Listing and Financial Details
- Tax Lot 290
- Assessor Parcel Number 302217700
Similar Homes in Philadelphia, PA
Home Values in the Area
Average Home Value in this Area
Property History
| Date | Event | Price | Change | Sq Ft Price |
|---|---|---|---|---|
| 07/14/2025 07/14/25 | For Sale | $599,990 | +22.7% | $443 / Sq Ft |
| 04/02/2021 04/02/21 | Sold | $489,000 | -2.2% | $361 / Sq Ft |
| 02/16/2021 02/16/21 | For Sale | $499,900 | 0.0% | $369 / Sq Ft |
| 10/27/2019 10/27/19 | Rented | $2,900 | 0.0% | -- |
| 10/09/2019 10/09/19 | For Rent | $2,900 | -- | -- |
Tax History Compared to Growth
Agents Affiliated with this Home
-
Harkeet Chadha

Seller's Agent in 2025
Harkeet Chadha
Coldwell Banker Realty
(484) 554-9188
8 in this area
141 Total Sales
-
Rachel Rothbard Heller

Seller's Agent in 2021
Rachel Rothbard Heller
Coldwell Banker Realty
(215) 901-1279
19 in this area
187 Total Sales
-
David Snyder

Seller's Agent in 2019
David Snyder
KW Empower
(267) 968-8600
17 in this area
932 Total Sales
-
Stephen Buzogany

Seller Co-Listing Agent in 2019
Stephen Buzogany
KW Empower
(267) 838-1800
7 in this area
128 Total Sales
-
Robert Lavecchia

Buyer Co-Listing Agent in 2019
Robert Lavecchia
Real of Pennsylvania
(856) 287-5849
2 in this area
114 Total Sales
Map
Source: Bright MLS
MLS Number: PAPH987308
- 2113 Montrose St
- 1421 S 21st St
- 2115 Carpenter St Unit 1
- 2121 Carpenter St Unit 2
- 2026 Montrose St
- 2016 Christian St Unit C
- 2016 Christian St Unit A
- 2222 Christian St
- 2140 Saint Albans St
- 2139 League St
- 2001 Carpenter St Unit B
- 2126 League St
- 2128 League St
- 2135 Saint Albans St
- 2228 Carpenter St
- 755 S 22nd St
- 2224 Kimball St
- 2228 Kimball St
- 2230 Kimball St
- 2227 League St
