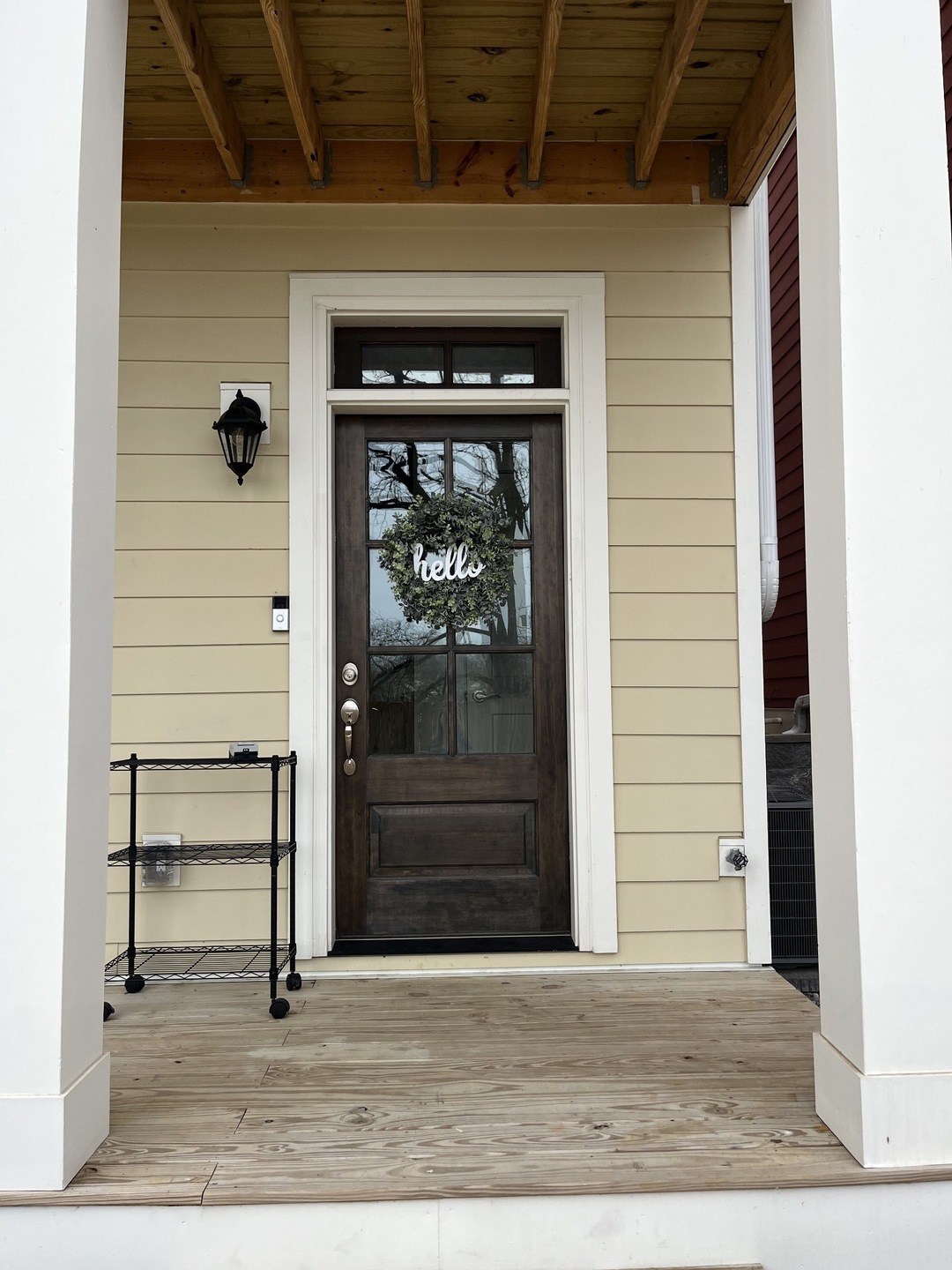
2101 Dabbs Ave Unit 2 Nashville, TN 37138
Old Hickory Village NeighborhoodHighlights
- Covered patio or porch
- Covered Deck
- Cooling Available
- 2 Car Attached Garage
- Walk-In Closet
- Tile Flooring
About This Home
As of April 2024Instant equity! Nestled in the heart of this charming lakeside community, this like-new townhouse offers a unique blend of modern comfort, convenience, and natural beauty. Step inside to a meticulously maintained interior that feels as fresh as the day it was built. One of the standout features of this home is the rooftop deck, offering panoramic views of the picturesque surroundings. Imagine enjoying your morning coffee against the backdrop of Old Hickory Lake. The lake is just steps away, providing easy access to water activities and a serene escape from the hustle and bustle of daily life. Investors take note – this is eligible for an NOO short term rental permit (Airbnb). Located just a short drive from downtown Nashville, you can easily immerse yourself in the vibrant energy of the city. Enjoy world-class dining, entertainment and culture, knowing you're a quick ride back home. BNA, East Nash, and multiple golf courses are short drives
Last Agent to Sell the Property
Zeitlin Sotheby's International Realty Brokerage Phone: 6155330169 License #319935 Listed on: 03/24/2024

Home Details
Home Type
- Single Family
Est. Annual Taxes
- $1,376
Year Built
- Built in 2022
Lot Details
- 871 Sq Ft Lot
HOA Fees
- $160 Monthly HOA Fees
Parking
- 2 Car Attached Garage
Home Design
- Slab Foundation
Interior Spaces
- 1,730 Sq Ft Home
- Property has 1 Level
- Ceiling Fan
Flooring
- Carpet
- Laminate
- Tile
Bedrooms and Bathrooms
- 4 Bedrooms | 1 Main Level Bedroom
- Walk-In Closet
- 3 Full Bathrooms
Outdoor Features
- Covered Deck
- Covered patio or porch
Schools
- Dupont Elementary School
- Dupont Hadley Middle School
- Mcgavock Comp High School
Utilities
- Cooling Available
- Central Heating
Community Details
- $500 One-Time Secondary Association Fee
- Association fees include ground maintenance, insurance, trash
- Villas At Blue Turtle Bay Subdivision
Listing and Financial Details
- Assessor Parcel Number 053081A00900CO
Ownership History
Purchase Details
Home Financials for this Owner
Home Financials are based on the most recent Mortgage that was taken out on this home.Purchase Details
Similar Homes in the area
Home Values in the Area
Average Home Value in this Area
Purchase History
| Date | Type | Sale Price | Title Company |
|---|---|---|---|
| Warranty Deed | $502,000 | Limestone Title | |
| Quit Claim Deed | -- | None Available |
Property History
| Date | Event | Price | Change | Sq Ft Price |
|---|---|---|---|---|
| 04/16/2024 04/16/24 | Sold | $502,000 | +0.4% | $290 / Sq Ft |
| 04/03/2024 04/03/24 | Pending | -- | -- | -- |
| 03/24/2024 03/24/24 | For Sale | $499,990 | +15.7% | $289 / Sq Ft |
| 04/07/2022 04/07/22 | Sold | $432,000 | 0.0% | $250 / Sq Ft |
| 02/28/2022 02/28/22 | Pending | -- | -- | -- |
| 04/09/2021 04/09/21 | For Sale | $432,000 | -- | $250 / Sq Ft |
Tax History Compared to Growth
Tax History
| Year | Tax Paid | Tax Assessment Tax Assessment Total Assessment is a certain percentage of the fair market value that is determined by local assessors to be the total taxable value of land and additions on the property. | Land | Improvement |
|---|---|---|---|---|
| 2024 | $3,026 | $103,550 | $13,250 | $90,300 |
| 2023 | $3,026 | $103,550 | $13,250 | $90,300 |
| 2022 | $1,784 | $47,100 | $13,250 | $33,850 |
| 2021 | $391 | $13,250 | $13,250 | $0 |
| 2020 | $474 | $12,500 | $12,500 | $0 |
| 2019 | $344 | $12,500 | $12,500 | $0 |
Agents Affiliated with this Home
-
Michelle Jenkins

Seller's Agent in 2024
Michelle Jenkins
Zeitlin Sotheby's International Realty
(615) 533-0169
23 in this area
89 Total Sales
-
Dean Nelson
D
Buyer's Agent in 2024
Dean Nelson
eXp Realty
(615) 987-7536
3 in this area
114 Total Sales
-
N
Buyer's Agent in 2022
NONMLS NONMLS
Map
Source: Realtracs
MLS Number: 2634454
APN: 053-08-1A-009-00
- 226 22nd St
- 2119 Lakeshore Dr Unit 2119
- 2404 Lakeshore Dr
- 2408 Elliott Dr
- 209 30th St
- 1609 Turner St
- 4321 Old Hickory Blvd
- 1811 Golf Club Rd
- 1809 Golf Club Rd
- 3209 Old Hickory Blvd
- 3319 Old Hickory Blvd Unit 17
- 1400 Turner St
- 1808 Riverside Rd
- 1610 Lawrence St
- 201 Pitts Ave
- 105 Mcarthur Dr
- 909 Avery Green Ct
- 112 Ray Ave
- 1410 Debow St
- 221 Pitts Ave






