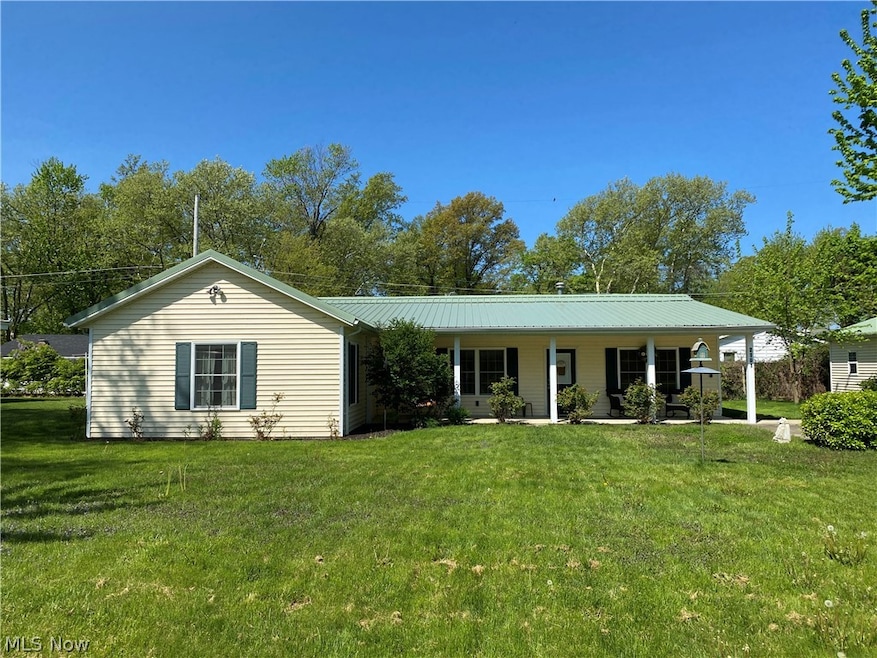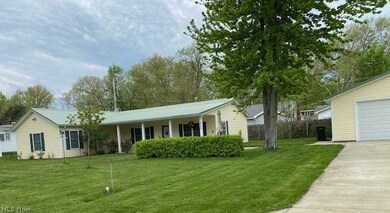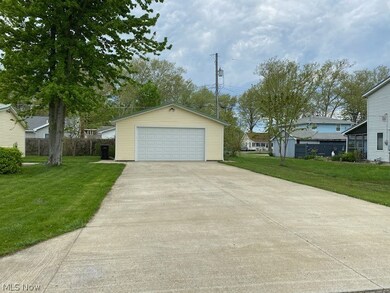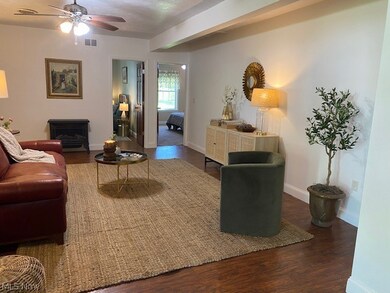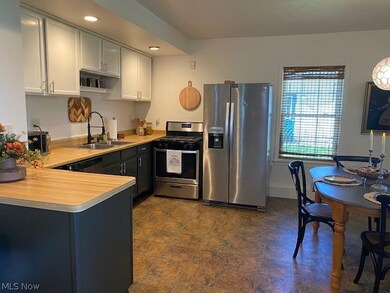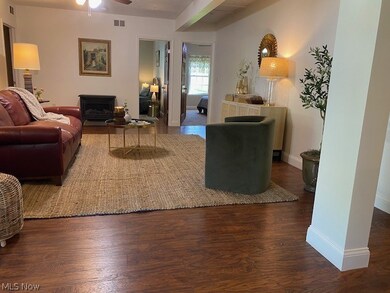
2101 Homewood Ave Ashtabula, OH 44004
Geneva NeighborhoodHighlights
- Lake Privileges
- 2.5 Car Detached Garage
- Forced Air Heating and Cooling System
- 1 Fireplace
- Views
- 1-Story Property
About This Home
As of December 2024Tranquil Lakeside living at its best: Your Dream Retreat/ Home Awaits!
Lakefront Oasis: This beautiful open-concept ranch-style home offers direct access to the shimmering waters of Lake Erie. Imagine waking up to breathtaking sunrise views over the tranquil lake, sipping your morning coffee on the front porch, and feeling the gentle breeze off the water! The east-facing bedrooms allow you to witness nature’s daily masterpiece. Large yard boasts shrubs, and a manicured lawn, perfect for hosting summer barbecues, picnics, and bonfires by the water’s edge. The spacious main bedroom has an ensuite full bathroom and a large walk-in closet. Two additional large bedrooms are perfect for guests or family, and a bonus room awaits your imagination! Large eat-in kitchen with stainless steel appliances. Ample parking for your vehicles, kayaks, and bikes. Plus, a detached 2.5 car garage for storage + or a workshop. Prime Location: Conveniently located near charming historic Bridge Street, marinas, parks, and historic Geneva on the Lake. Explore local eateries, boutique shops, and wineries.
Don’t miss this rare opportunity to own a slice of lakeside paradise. Schedule your private tour today!
Last Agent to Sell the Property
Harbor Realty Brokerage Email: 440-964-7142 harborrealty@gmail.com License #2005015820 Listed on: 05/03/2024
Home Details
Home Type
- Single Family
Est. Annual Taxes
- $3,135
Year Built
- Built in 1930
Lot Details
- 0.33 Acre Lot
- Lot Dimensions are 160x90
HOA Fees
- $25 Monthly HOA Fees
Parking
- 2.5 Car Detached Garage
Home Design
- Slab Foundation
- Metal Roof
- Aluminum Siding
Interior Spaces
- 1,652 Sq Ft Home
- 1-Story Property
- 1 Fireplace
- Property Views
Kitchen
- Range<<rangeHoodToken>>
- Dishwasher
Bedrooms and Bathrooms
- 3 Main Level Bedrooms
- 2 Full Bathrooms
Outdoor Features
- Lake Privileges
Utilities
- Forced Air Heating and Cooling System
- Heating System Uses Gas
Community Details
- Lakelands Community Association
Listing and Financial Details
- Assessor Parcel Number 48-018-10-547-00,545-00
Ownership History
Purchase Details
Home Financials for this Owner
Home Financials are based on the most recent Mortgage that was taken out on this home.Purchase Details
Home Financials for this Owner
Home Financials are based on the most recent Mortgage that was taken out on this home.Purchase Details
Purchase Details
Similar Homes in Ashtabula, OH
Home Values in the Area
Average Home Value in this Area
Purchase History
| Date | Type | Sale Price | Title Company |
|---|---|---|---|
| Warranty Deed | $275,000 | Venture Title | |
| Warranty Deed | $275,000 | Venture Title | |
| Executors Deed | $275,000 | Title Professionals Group | |
| Executors Deed | $275,000 | Title Professionals Group | |
| Executors Deed | $275,000 | Title Professionals Group | |
| Survivorship Deed | $60,000 | Enterprise Title | |
| Quit Claim Deed | $23,320 | -- |
Mortgage History
| Date | Status | Loan Amount | Loan Type |
|---|---|---|---|
| Previous Owner | $185,000 | New Conventional |
Property History
| Date | Event | Price | Change | Sq Ft Price |
|---|---|---|---|---|
| 12/13/2024 12/13/24 | Sold | $275,000 | -8.3% | $166 / Sq Ft |
| 11/23/2024 11/23/24 | Pending | -- | -- | -- |
| 10/22/2024 10/22/24 | For Sale | $299,900 | +9.1% | $182 / Sq Ft |
| 07/30/2024 07/30/24 | Sold | $275,000 | +3.8% | $166 / Sq Ft |
| 06/26/2024 06/26/24 | Pending | -- | -- | -- |
| 06/03/2024 06/03/24 | Price Changed | $265,000 | -10.2% | $160 / Sq Ft |
| 05/20/2024 05/20/24 | Price Changed | $295,000 | -7.7% | $179 / Sq Ft |
| 05/03/2024 05/03/24 | For Sale | $319,500 | -- | $193 / Sq Ft |
Tax History Compared to Growth
Tax History
| Year | Tax Paid | Tax Assessment Tax Assessment Total Assessment is a certain percentage of the fair market value that is determined by local assessors to be the total taxable value of land and additions on the property. | Land | Improvement |
|---|---|---|---|---|
| 2024 | $5,556 | $65,980 | $23,980 | $42,000 |
| 2023 | $3,135 | $65,980 | $23,980 | $42,000 |
| 2022 | $2,803 | $50,760 | $18,450 | $32,310 |
| 2021 | $2,832 | $50,760 | $18,450 | $32,310 |
| 2020 | $2,850 | $50,760 | $18,450 | $32,310 |
| 2019 | $2,383 | $42,250 | $15,960 | $26,290 |
| 2018 | $2,308 | $42,250 | $15,960 | $26,290 |
| 2017 | $1,872 | $42,250 | $15,960 | $26,290 |
| 2016 | $1,445 | $25,130 | $15,960 | $9,170 |
| 2015 | $1,438 | $25,130 | $15,960 | $9,170 |
| 2014 | $1,383 | $25,130 | $15,960 | $9,170 |
| 2013 | $1,198 | $22,270 | $11,520 | $10,750 |
Agents Affiliated with this Home
-
Jennifer Bartone

Seller's Agent in 2024
Jennifer Bartone
Harbor Realty
(440) 645-6967
16 in this area
202 Total Sales
-
Paul Atzemis

Seller's Agent in 2024
Paul Atzemis
Harbor Realty
(440) 993-5861
4 in this area
42 Total Sales
-
Jace Hatcher

Seller Co-Listing Agent in 2024
Jace Hatcher
Harbor Realty
(440) 915-1054
6 in this area
38 Total Sales
-
Joe Lucas

Buyer's Agent in 2024
Joe Lucas
CENTURY 21 Asa Cox Homes
(440) 639-0002
27 in this area
218 Total Sales
Map
Source: MLS Now
MLS Number: 5035545
APN: 480181054700
- 5242 Watersedge Ct
- 5237 Lake Rd W Unit 1133
- 5239 Lake Dr N Unit 305
- 5755 Lake Rd W Unit 6
- 2500 Douglas Rd
- 5825 Lake Rd W
- 1857 Walnut Dr
- 5919 Lake Rd W Unit 30
- 5919 Lake Rd W Unit 31
- 5919 Lake Rd W Unit 33
- 5919 Lake Rd W Unit 35
- 5919 Lake Rd W Unit 32
- 0 Highland Ave
- 0 Shadyside Ave Unit Lot 2 4450056
- 2716 Russell Rd
- 2811 Russell Rd
- 6136 Lake Rd W
- 1648 Highland Ln
- 0 Hideout Ct Unit 5140806
- 0 Hideout Ct Unit 5140786
