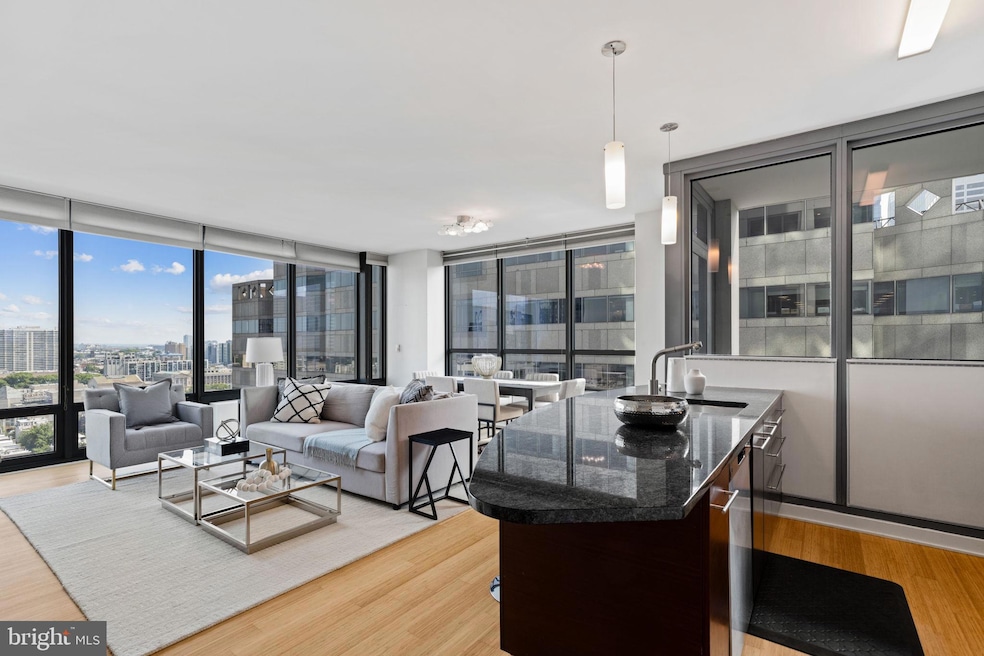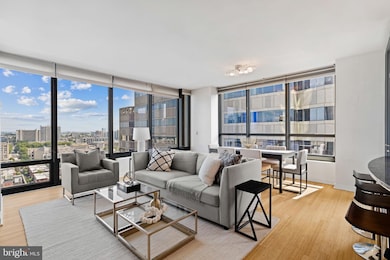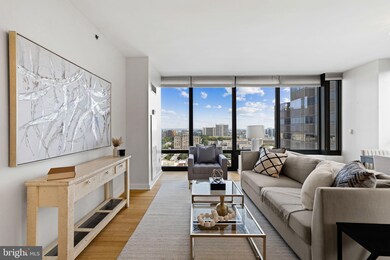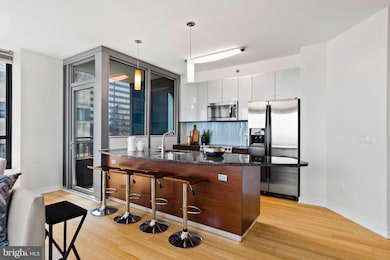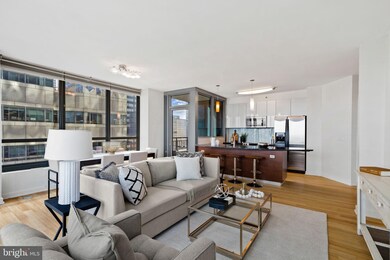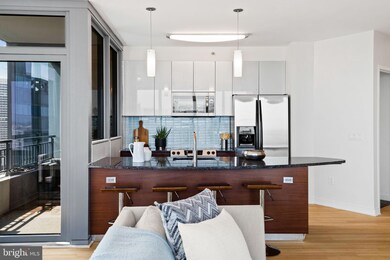
The Murano Condominium 2101 Market St Unit 1807 Philadelphia, PA 19103
Center City West NeighborhoodEstimated payment $5,886/month
Highlights
- Concierge
- 1-minute walk to 22Nd Street
- Community Indoor Pool
- Fitness Center
- Contemporary Architecture
- Elevator
About This Home
Step into luxury living with this stunning 2-bedroom, 2-bath condominium boasting exquisite modern finishes like granite countertops, wood floors, and stainless steel appliances. Enjoy North/East/West facing views through floor-to-ceiling windows and take advantage of the building's top-notch amenities including a 24HR Concierge, fitness center, and a heated 60FT lap pool. Located next door to Trader Joe's and Wine Spirits, with easy access to Philadelphia's top-rated restaurants and attractions, The Murano offers the perfect blend of convenience and luxury. Whether you're in the mood for a day of shopping at Rittenhouse or a leisurely stroll at Boathouse Row, everything you desire is right at your doorstep. Don't miss out on this incredible opportunity to make The Murano your new home sweet home. Seize the moment and turn your dream of luxury living into a reality today! PARKING & STORAGE ARE INCLUDED!! ***Condo unit pictures are from another same layout unit on a slightly lower floor. Subject unit has cherry wood flooring with floor to ceiling window windows.
Property Details
Home Type
- Condominium
Est. Annual Taxes
- $9,454
Year Built
- Built in 2008
HOA Fees
- $1,360 Monthly HOA Fees
Parking
- 1 Car Attached Garage
- Rear-Facing Garage
Home Design
- Contemporary Architecture
- Masonry
Interior Spaces
- 1,254 Sq Ft Home
- Property has 1 Level
- Instant Hot Water
- Washer and Dryer Hookup
Bedrooms and Bathrooms
- 2 Main Level Bedrooms
- 2 Full Bathrooms
Utilities
- Central Heating and Cooling System
Listing and Financial Details
- Tax Lot 562
- Assessor Parcel Number 888094320
Community Details
Overview
- Association fees include common area maintenance, exterior building maintenance, health club, insurance, lawn maintenance, management, parking fee, pool(s), reserve funds, sewer, snow removal, trash, unknown fee, water
- High-Rise Condominium
- Rittenhouse Square Subdivision
Amenities
- Concierge
- Common Area
- Elevator
- Community Storage Space
Recreation
Pet Policy
- Breed Restrictions
Map
About The Murano Condominium
Home Values in the Area
Average Home Value in this Area
Tax History
| Year | Tax Paid | Tax Assessment Tax Assessment Total Assessment is a certain percentage of the fair market value that is determined by local assessors to be the total taxable value of land and additions on the property. | Land | Improvement |
|---|---|---|---|---|
| 2025 | $9,454 | $675,400 | $67,500 | $607,900 |
| 2024 | $9,454 | $675,400 | $67,500 | $607,900 |
| 2023 | $9,454 | $675,400 | $67,500 | $607,900 |
| 2022 | $8,668 | $675,400 | $67,500 | $607,900 |
| 2021 | $8,668 | $0 | $0 | $0 |
| 2020 | $8,668 | $0 | $0 | $0 |
| 2019 | $8,668 | $0 | $0 | $0 |
| 2018 | $758 | $0 | $0 | $0 |
| 2017 | $758 | $0 | $0 | $0 |
| 2016 | $470 | $0 | $0 | $0 |
| 2015 | $450 | $0 | $0 | $0 |
| 2014 | -- | $492,000 | $33,600 | $458,400 |
| 2012 | -- | $40,128 | $4,480 | $35,648 |
Property History
| Date | Event | Price | Change | Sq Ft Price |
|---|---|---|---|---|
| 05/23/2025 05/23/25 | For Sale | $675,000 | -- | $538 / Sq Ft |
Purchase History
| Date | Type | Sale Price | Title Company |
|---|---|---|---|
| Deed | $435,000 | None Available |
Similar Homes in Philadelphia, PA
Source: Bright MLS
MLS Number: PAPH2484042
APN: 888094320
- 2101 Market St Unit 307
- 2101 Market St Unit 1408
- 2101 Market St Unit 1902
- 2101 Market St Unit 2801
- 2101 Market St Unit 1104
- 2101 Market St Unit 3502
- 2101 Market St Unit 3605
- 2101 Market St Unit 3408
- 2101 Market St Unit 902
- 2101 Market St Unit 705
- 2101 Market St Unit 302
- 2101 Market St Unit 602
- 2101 Market St Unit 2608
- 2101 Market St Unit PH4304
- 2101 17 Chestnut St Unit 519
- 2101 17 Chestnut St Unit 920
- 2101 17 Chestnut St Unit 1601
- 2101 17 Chestnut St Unit 1809
- 2101 17 Chestnut St Unit 518
- 2101 17 Chestnut St Unit 1613
- 2101 Market St Unit 2005
- 2101 Market St Unit 1707
- 2101 Market St Unit PH4304
- 2101 Market St Unit 1803
- 2121 41 Market St Unit 704
- 2121 41 Market St Unit 616
- 2121 41 Market St Unit 816
- 2121 41 Market St Unit 515
- 2121 41 Market St Unit 203
- 2121 41 Market St Unit 324
- 2121 41 Market St Unit 217
- 2121 41 Market St Unit 102
- 2121 41 Market St Unit 622
- 2121 41 Market St Unit 323
- 2121 41 Market St Unit 721
- 2040 Market St Unit 817
- 2040 Market St Unit 225
- 2040 Market St Unit PH07
- 2040 Market St Unit 511
- 2040 Market St Unit 1213
