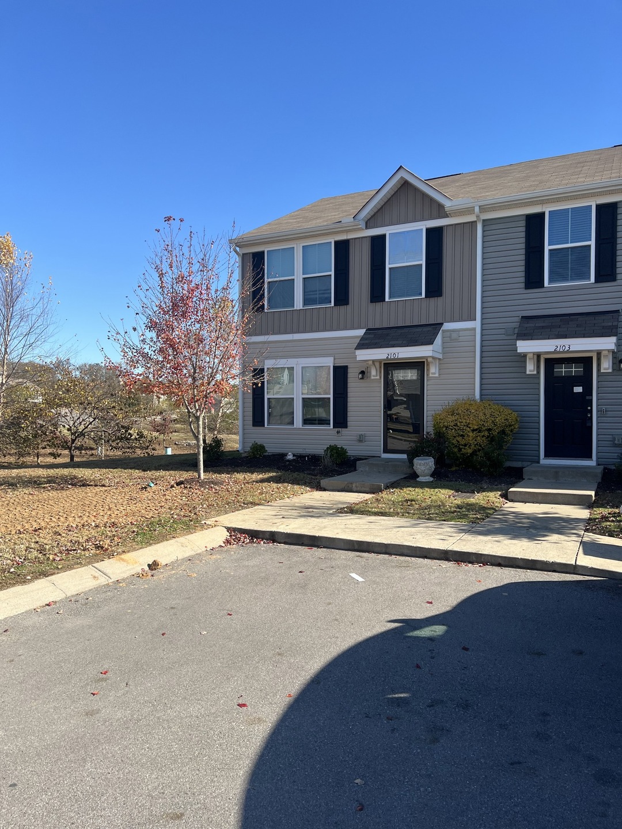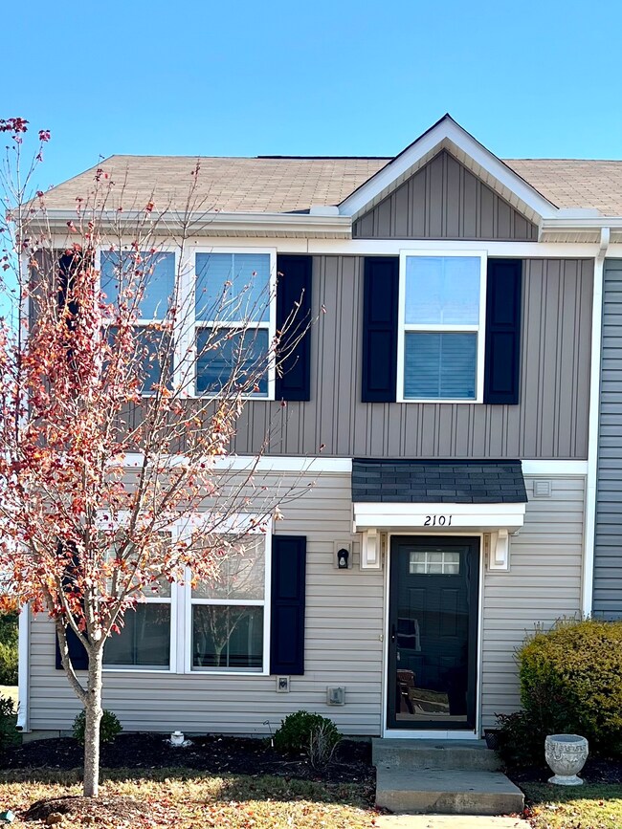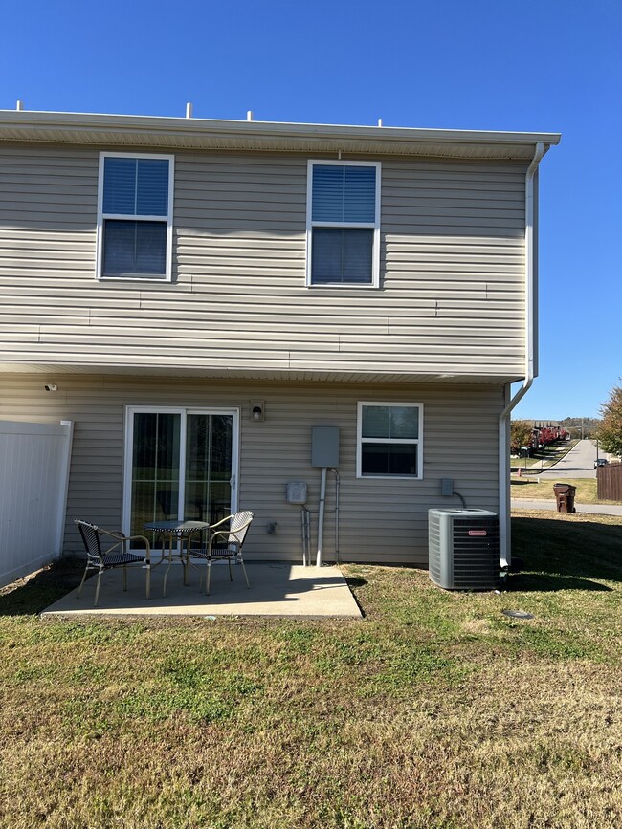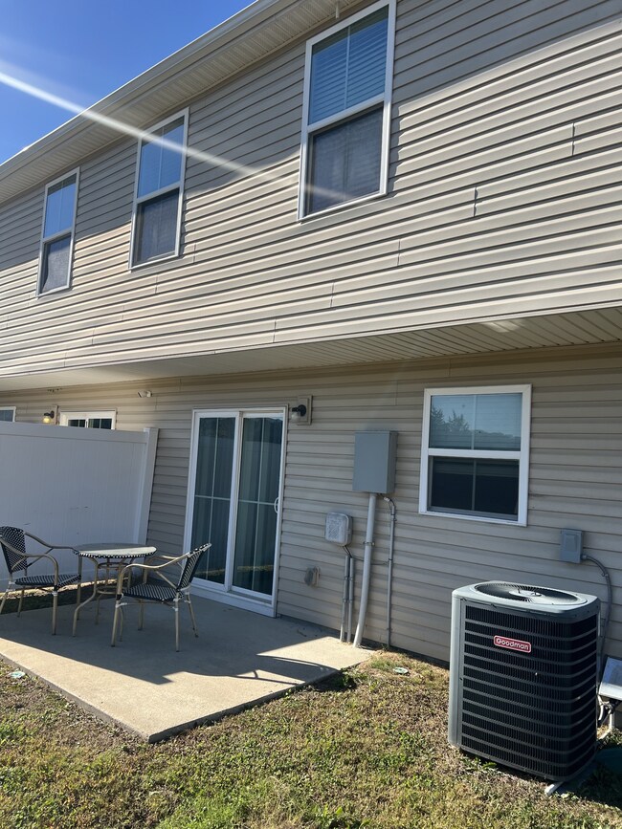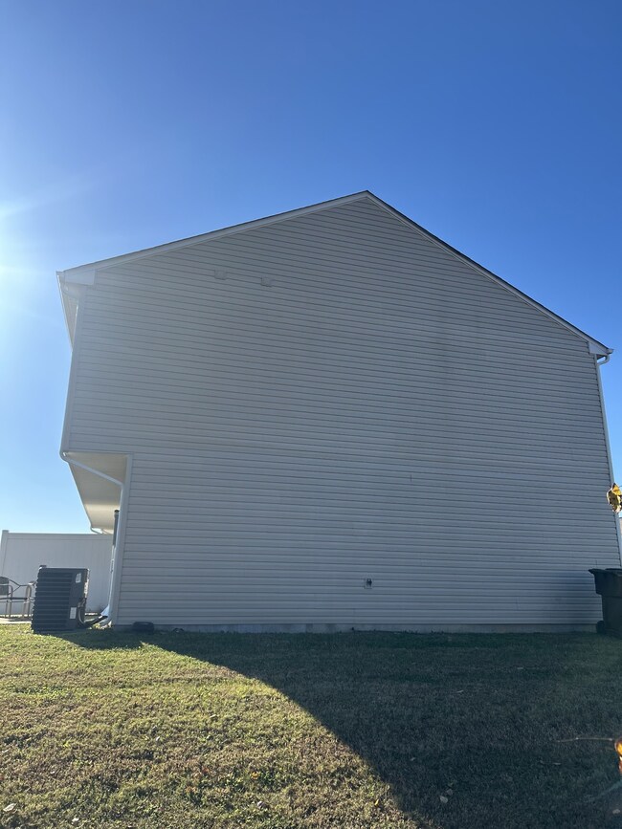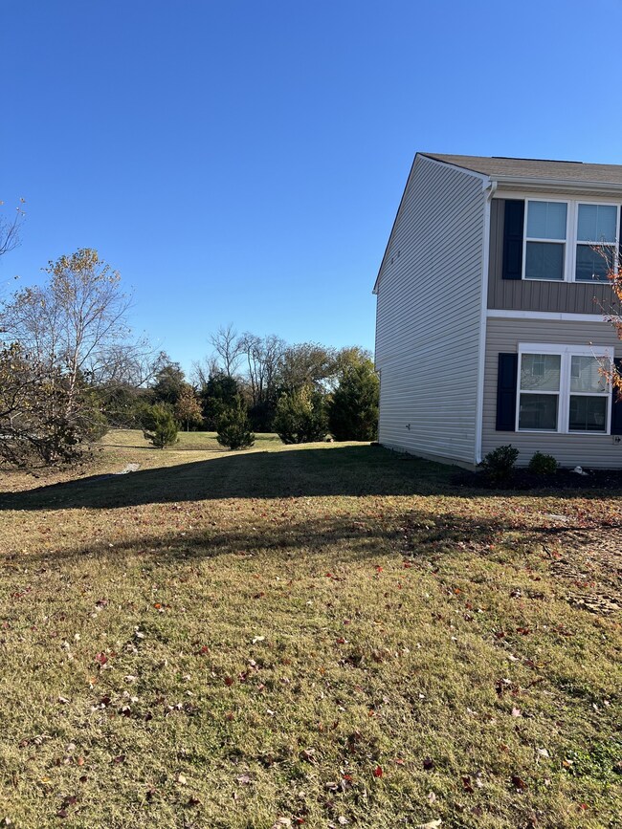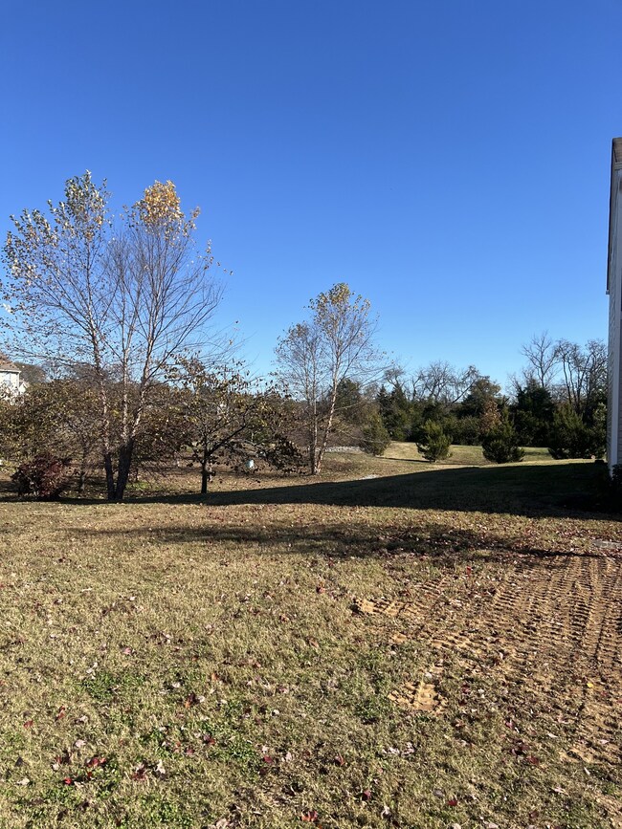2101 Portway Alley Nashville, TN 37207
Bellshire Terrace NeighborhoodEstimated payment $1,748/month
3
Beds
2.5
Baths
1,220
Sq Ft
$129/mo
HOA Fee
Highlights
- Contemporary Architecture
- End Unit
- Patio
- Wooded Lot
- Great Room
- Entrance Foyer
About This Home
Make this updated three bedroom two and a half bathroom your new home for the holidays! Enjoy the modern kitchen, fresh paint and new flooring! This is a private End Unit with lots of green space to the rear and side of the property!
Listing Agent
The Realty Association Brokerage Phone: 6155899229 License #225370 Listed on: 11/14/2025

Townhouse Details
Home Type
- Townhome
Est. Annual Taxes
- $1,722
Year Built
- Built in 2018
Lot Details
- 436 Sq Ft Lot
- End Unit
- Wooded Lot
HOA Fees
- $129 Monthly HOA Fees
Home Design
- Contemporary Architecture
- Shingle Roof
- Aluminum Siding
Interior Spaces
- 1,220 Sq Ft Home
- Property has 2 Levels
- Entrance Foyer
- Great Room
- Combination Dining and Living Room
- Washer and Electric Dryer Hookup
Kitchen
- Built-In Electric Oven
- Kitchen Island
Flooring
- Carpet
- Laminate
Bedrooms and Bathrooms
- 3 Bedrooms
Parking
- 2 Open Parking Spaces
- 2 Parking Spaces
- Assigned Parking
Schools
- Bellshire Elementary Design Center
- Madison Middle School
- Hunters Lane Comp High School
Additional Features
- Patio
- Central Heating and Cooling System
Community Details
- $450 One-Time Secondary Association Fee
- Association fees include maintenance structure, ground maintenance, insurance
- Belle Arbor Subdivision
Listing and Financial Details
- Assessor Parcel Number 050020B21000CO
Map
Create a Home Valuation Report for This Property
The Home Valuation Report is an in-depth analysis detailing your home's value as well as a comparison with similar homes in the area
Home Values in the Area
Average Home Value in this Area
Tax History
| Year | Tax Paid | Tax Assessment Tax Assessment Total Assessment is a certain percentage of the fair market value that is determined by local assessors to be the total taxable value of land and additions on the property. | Land | Improvement |
|---|---|---|---|---|
| 2024 | $1,722 | $52,925 | $11,250 | $41,675 |
| 2023 | $1,722 | $52,925 | $11,250 | $41,675 |
| 2022 | $2,005 | $52,925 | $11,250 | $41,675 |
| 2021 | $1,740 | $52,925 | $11,250 | $41,675 |
| 2020 | $1,719 | $45,375 | $10,000 | $35,375 |
| 2019 | $1,250 | $45,375 | $10,000 | $35,375 |
Source: Public Records
Property History
| Date | Event | Price | List to Sale | Price per Sq Ft | Prior Sale |
|---|---|---|---|---|---|
| 08/14/2021 08/14/21 | For Sale | $465,192 | +132.6% | $381 / Sq Ft | |
| 01/12/2019 01/12/19 | Sold | $199,990 | -- | $164 / Sq Ft | View Prior Sale |
Source: Realtracs
Purchase History
| Date | Type | Sale Price | Title Company |
|---|---|---|---|
| Quit Claim Deed | -- | Providence Title | |
| Quit Claim Deed | -- | None Listed On Document | |
| Special Warranty Deed | $199,990 | None Available | |
| Deed | $246,000 | None Available |
Source: Public Records
Mortgage History
| Date | Status | Loan Amount | Loan Type |
|---|---|---|---|
| Previous Owner | $179,991 | New Conventional |
Source: Public Records
Source: Realtracs
MLS Number: 3045973
APN: 050-02-0B-210-00
Nearby Homes
- 3529 Brookway Dr
- 3625 Brookway Dr
- 3525 Brookway Dr
- 1937 Belle Arbor Dr
- 1832 Apple Valley Cir
- 4108 Walnut Ridge Dr
- 3946 Northbrook Dr
- 143 Faraday Pass
- 4113 Walnut Ridge Dr
- 4264 Skyridge Dr
- 4125 Walnut Ridge Dr
- 4105 Walnut Ridge Dr
- 4137 Walnut Ridge Dr
- 4683 Ridge Bend Dr
- 1001 Cone Blvd
- 4325 Skyridge Dr
- 4440 Skyridge Dr
- Birch Plan at Thornton Grove - Single-Family Homes
- Elder Plan at Thornton Grove - Single-Family Homes
- Cedar Plan at Thornton Grove - Single-Family Homes
- 1329 Havenbrook Dr
- 1283 Havenbrook Dr
- 2417 Solomon Ln
- 2318 Countess Alley
- 1714 Westchester Dr
- 1443 Havenbrook Dr
- 3526 Brookway Dr
- 3619 Brookway Dr
- 1723 Westchester Dr
- 2512 Solomon Ln
- 2217 Silverton Dr
- 3754 Willow Creek Rd
- 3617 Willow Creek Ct
- 3799 Willow Creek Rd
- 1609 Berrywood Way
- 4112 Walnut Ridge Dr
- 4128 Walnut Ridge Dr
- 4133 Walnut Ridge Dr
- 4104 Walnut Ridge Dr
- 4101 Walnut Ridge Dr
