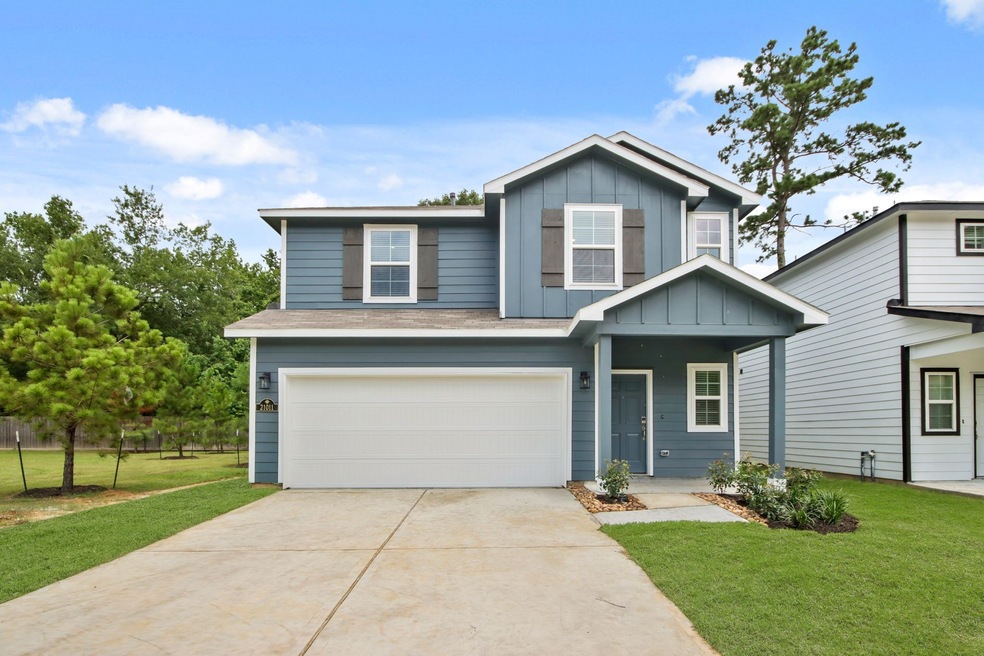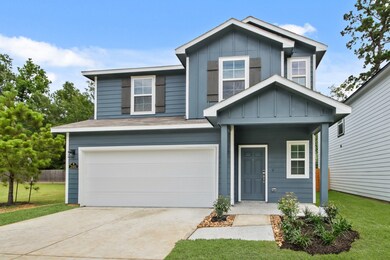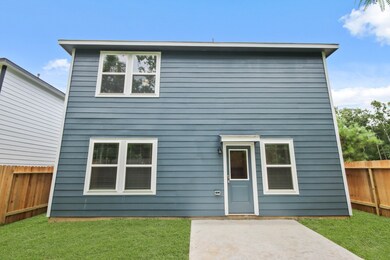21011 Voyage Ln Porter, TX 77365
Estimated payment $1,495/month
Highlights
- New Construction
- Traditional Architecture
- Private Yard
- Green Roof
- Granite Countertops
- Family Room Off Kitchen
About This Home
SECLUDED LOT! Love to entertain? This is the floor plan for you! An airy, open layout welcomes visitors, showcasing a great room and a dining room ideal for gathering together. Adjacent, a kitchen with a center island offers the perfect place to chat while you prepare a meal. A powder bath is also conveniently located on this level. The primary suite is upstairs, offering a serene escape from the hustle and bustle of the day and showcasing a generous walk-in closet and a private bath with a walk-in shower. Two secondary bedrooms—one with a walk-in closet—round out the sleeping space and are steps away from a versatile loft that can be customized for your needs. A natural tree line provides a beautiful backdrop to this backyard with no back neighbors.
Listing Agent
Jared Turner
Century Communities Listed on: 09/17/2025
Open House Schedule
-
Saturday, November 15, 202512:00 to 5:00 pm11/15/2025 12:00:00 PM +00:0011/15/2025 5:00:00 PM +00:00Add to Calendar
-
Sunday, November 16, 202512:00 to 5:00 pm11/16/2025 12:00:00 PM +00:0011/16/2025 5:00:00 PM +00:00Add to Calendar
Home Details
Home Type
- Single Family
Est. Annual Taxes
- $563
Year Built
- Built in 2025 | New Construction
Lot Details
- 3,497 Sq Ft Lot
- Private Yard
HOA Fees
- $54 Monthly HOA Fees
Parking
- 2 Car Attached Garage
Home Design
- Traditional Architecture
- Brick Exterior Construction
- Slab Foundation
- Composition Roof
- Cement Siding
- Radiant Barrier
Interior Spaces
- 1,897 Sq Ft Home
- 2-Story Property
- Ceiling Fan
- Family Room Off Kitchen
- Fire and Smoke Detector
- Washer and Electric Dryer Hookup
Kitchen
- Microwave
- Dishwasher
- Kitchen Island
- Granite Countertops
- Disposal
Flooring
- Carpet
- Vinyl
Bedrooms and Bathrooms
- 4 Bedrooms
- En-Suite Primary Bedroom
- Bathtub with Shower
- Separate Shower
Eco-Friendly Details
- Green Roof
- ENERGY STAR Qualified Appliances
- Energy-Efficient Windows with Low Emissivity
- Energy-Efficient Exposure or Shade
- Energy-Efficient Lighting
- Energy-Efficient Insulation
- Energy-Efficient Thermostat
Schools
- Highlands Elementary School
- White Oak Middle School
- Porter High School
Utilities
- Central Heating and Cooling System
- Heating System Uses Gas
- Programmable Thermostat
- Tankless Water Heater
Community Details
- Community Solutions Inc Association, Phone Number (713) 429-5440
- Built by Century Communities
- Maple Heights Subdivision
Listing and Financial Details
- Seller Concessions Offered
Map
Home Values in the Area
Average Home Value in this Area
Tax History
| Year | Tax Paid | Tax Assessment Tax Assessment Total Assessment is a certain percentage of the fair market value that is determined by local assessors to be the total taxable value of land and additions on the property. | Land | Improvement |
|---|---|---|---|---|
| 2025 | $563 | $29,750 | $29,750 | -- |
| 2024 | $563 | $29,750 | $29,750 | -- |
| 2023 | $919 | $28,480 | $28,480 | $0 |
| 2022 | $88 | $4,250 | $4,250 | $0 |
Property History
| Date | Event | Price | List to Sale | Price per Sq Ft |
|---|---|---|---|---|
| 10/19/2025 10/19/25 | Price Changed | $264,900 | +0.3% | $140 / Sq Ft |
| 10/16/2025 10/16/25 | Price Changed | $264,170 | -0.3% | $139 / Sq Ft |
| 07/30/2025 07/30/25 | Price Changed | $264,900 | -5.7% | $140 / Sq Ft |
| 07/24/2025 07/24/25 | Price Changed | $280,900 | +6.0% | $148 / Sq Ft |
| 07/19/2025 07/19/25 | Price Changed | $264,900 | -5.7% | $140 / Sq Ft |
| 07/18/2025 07/18/25 | For Sale | $280,900 | -- | $148 / Sq Ft |
Source: Houston Association of REALTORS®
MLS Number: 48907823
APN: 6964-00-13100
- 21015 Voyage Ln
- 21019 Voyage Ln
- 21010 Voyage Ln
- 21014 Voyage Ln
- 21018 Voyage Ln
- 21022 Voyage Ln
- 21030 Voyage Ln
- 16603 Spirit St
- 16638 Spirit St
- 16615 Aurora St
- 21082 Voyage Ln
- HAMPTON Plan at Maple Heights
- BRIDGEPORT Plan at Maple Heights
- ALDER Plan at Maple Heights
- ASPEN Plan at Maple Heights
- MULBERRY Plan at Maple Heights
- LEXINGTON Plan at Maple Heights
- SILVERBELL Plan at Maple Heights
- LEYLAND Plan at Maple Heights
- OAK Plan at Maple Heights
- 16638 Spirit St
- 21082 Voyage Ln
- 20811 Adventure Way
- 16886 Pandora Way
- 16834 Pandora Way
- 16335 Airborne Arch Ln
- 7334 Lake Arrowhead Ln
- 7397 Mount Greylock Loop
- 21500 Jordan Pond Ridge
- 8306 Boundary Waters Dr
- 7525 Angels Landing Ln
- 8282 Boundary Waters Dr
- 8326 Boundary Waters Dr
- 30020 Creekside Terrace Dr
- 30020 Creekside Terrace Dr Unit 8203
- 30020 Creekside Terrace Dr Unit 2310
- 30020 Creekside Terrace Dr Unit 8109
- 30020 Creekside Terrace Dr Unit 2114
- 18178 Woodsdale Ct
- 18101 Woodpecker Trail






