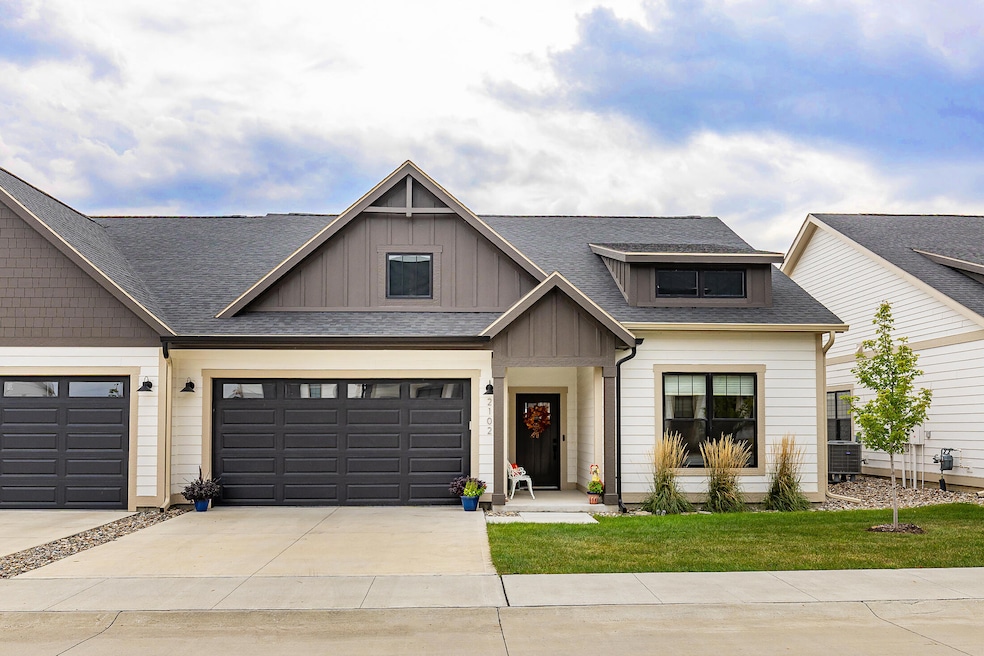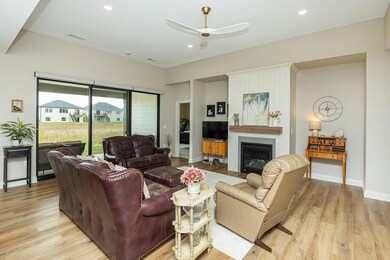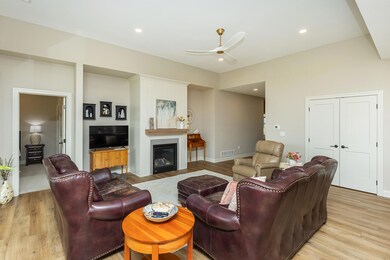Estimated payment $2,971/month
Highlights
- Ranch Style House
- Great Room
- Porch
- Gilbert Elementary School Rated A
- Mud Room
- 2 Car Attached Garage
About This Home
Step in to luxury! This zero entry townhome is beautiful inside and out. From the wall of southern facing windows, to the high ceilings and quality finishes, you'll love every space in this one-level home. The open floor plan provides an ease with the kitchen dining and living room flowing together. Feast your eyes on the large lighted pantry for all kinds of kitchen and household storage. The primary bedroom is roomy and you'll love the oversized walk-in tiled shower in the primary bath. There are two additional bedrooms and a full bath that can be used for guests or flex office space. From the attached garage you have no steps as you enter the mudroom and laundry space. The outdoor space is inviting with a covered patio area overlooking the green space of the Hayden's Ridge neighborhood. This area could be screened in or completed as a future sunroom. The southern windows let in light all year long but for privacy, the custom remote control blinds provide that feeling of security. There is built in storage shelving in the garage, plus as a special bonus, the garage is heated!!
Open House Schedule
-
Sunday, November 02, 20251:00 to 2:30 pm11/2/2025 1:00:00 PM +00:0011/2/2025 2:30:00 PM +00:00Add to Calendar
Townhouse Details
Home Type
- Townhome
Est. Annual Taxes
- $6,552
Year Built
- Built in 2023
HOA Fees
- $200 Monthly HOA Fees
Parking
- 2 Car Attached Garage
Home Design
- Ranch Style House
- Slab Foundation
- Cement Board or Planked
Interior Spaces
- 1,611 Sq Ft Home
- Ceiling Fan
- Gas Fireplace
- Window Treatments
- Mud Room
- Great Room
- Utility Room
Kitchen
- Range
- Microwave
- Dishwasher
- Disposal
Flooring
- Carpet
- Tile
- Luxury Vinyl Plank Tile
Bedrooms and Bathrooms
- 3 Bedrooms
Laundry
- Laundry Room
- Laundry on main level
Utilities
- Forced Air Heating and Cooling System
- Heating System Uses Natural Gas
- Gas Water Heater
Additional Features
- Porch
- 4,554 Sq Ft Lot
Community Details
- Hayden's Ridge Townhomes Association
Listing and Financial Details
- Assessor Parcel Number 05-22-101-400
Map
Home Values in the Area
Average Home Value in this Area
Tax History
| Year | Tax Paid | Tax Assessment Tax Assessment Total Assessment is a certain percentage of the fair market value that is determined by local assessors to be the total taxable value of land and additions on the property. | Land | Improvement |
|---|---|---|---|---|
| 2025 | $6,552 | $350,600 | $46,700 | $303,900 |
| 2024 | $2 | $400,200 | $124,000 | $276,200 |
| 2023 | -- | $100 | $100 | $0 |
Property History
| Date | Event | Price | List to Sale | Price per Sq Ft |
|---|---|---|---|---|
| 09/23/2025 09/23/25 | For Sale | $425,000 | -- | $264 / Sq Ft |
Purchase History
| Date | Type | Sale Price | Title Company |
|---|---|---|---|
| Warranty Deed | $414,000 | None Listed On Document |
Source: Central Iowa Board of REALTORS®
MLS Number: 68539
APN: 05-22-101-400
- 2108 Aikman Dr
- 2017 Lacey Dr
- 2015 Lacey Dr
- 2006 Aikman Dr
- 2113 Ada Hayden Rd
- 2123 Ketelsen Dr
- 1920 Ada Hayden Rd
- 1914 Ada Hayden Rd
- 2242 Ketelsen Dr
- 2206 Ketelsen Dr
- 2007 Ketelsen Dr
- 2219 Ketelsen Dr
- 1827 Ledges Dr
- 2719 Laurel St
- 3917 Fletcher Ct
- 5007 Skycrest Dr
- 1604 Stone Brooke Rd
- 3814 Brookdale Ave
- 3811 Columbine Ave
- 3032 Stockbury St
- 2834 Talon Dr
- 3305 Roy Key Ave
- 1332 Truman Place
- 3500 Grand Ave
- 2508-2522 Aspen Rd
- 2430 Aspen Rd
- 2706 Kent Ave
- 2717 London Dr
- 2505 Jensen Ave
- 2330 Prairie View West
- 706 24th St
- 703 16th St
- 1322 Harding Ave Unit 2
- 254 Campus Ave
- 246 N Hyland Ave
- 303 N Russell Ave
- 4608 Toronto St
- 225 N Hyland Ave
- 1311 Delaware Ave Unit 1
- 121 7th St Unit 121







