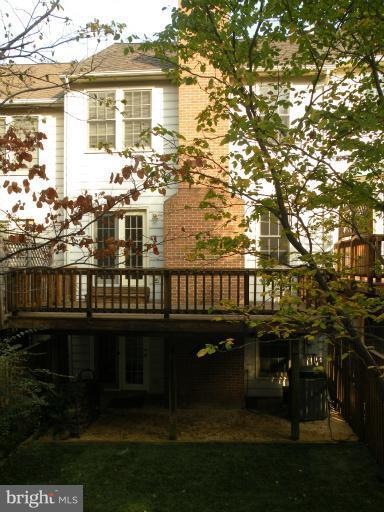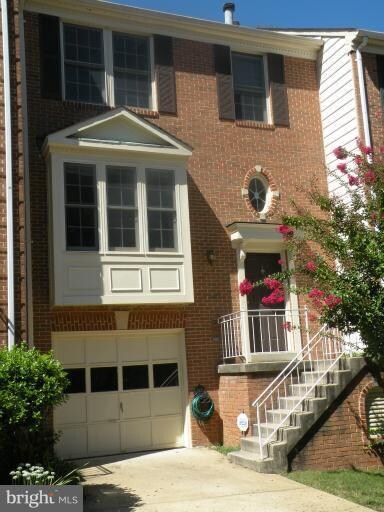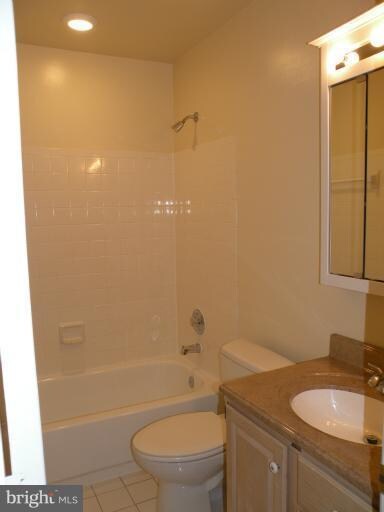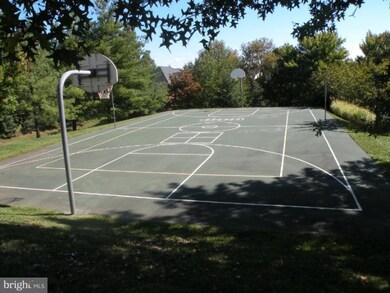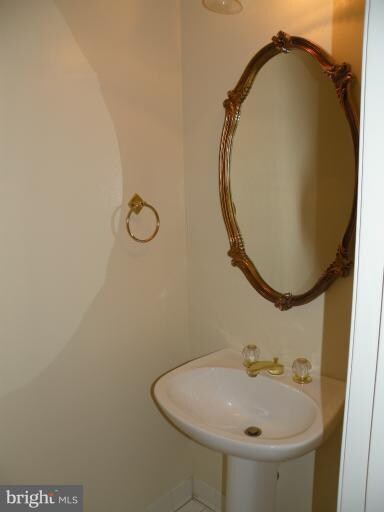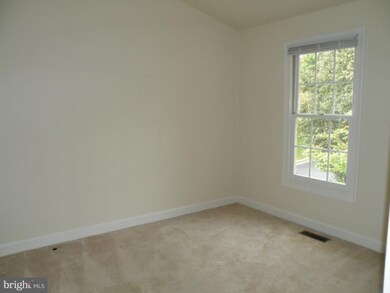
2102 Bobbyber Dr Vienna, VA 22182
Highlights
- Colonial Architecture
- Vaulted Ceiling
- <<bathWithWhirlpoolToken>>
- Kilmer Middle School Rated A
- Wood Flooring
- 2 Fireplaces
About This Home
As of November 2012Delightfully light 3 level garage TH in Tysons area just minutes to Dunn Loring & New Silver Line Metro. Hardwds on main, stainless & granite eat-in kitchen, updated baths, BR's with vaulted ceilings & neutral carpeting, MBA with whirlpool tub, sep. shower, spacious rms on all 3 levels, LR & RR fireplaces, deck off LR, Walk-out LL. Roof, AC & water heater, 2007. Excellent investment! Open Sun 1-4
Last Agent to Sell the Property
Mary Jane Kline
Corcoran McEnearney Listed on: 09/28/2012
Townhouse Details
Home Type
- Townhome
Est. Annual Taxes
- $5,338
Year Built
- Built in 1989
Lot Details
- Two or More Common Walls
- Property is in very good condition
HOA Fees
- $93 Monthly HOA Fees
Parking
- 1 Car Attached Garage
- Front Facing Garage
- Garage Door Opener
- Off-Street Parking
Home Design
- Colonial Architecture
- Brick Exterior Construction
- Shingle Roof
Interior Spaces
- Property has 3 Levels
- Chair Railings
- Crown Molding
- Vaulted Ceiling
- Ceiling Fan
- Recessed Lighting
- 2 Fireplaces
- Fireplace Mantel
- Double Pane Windows
- Bay Window
- Window Screens
- Atrium Doors
- Six Panel Doors
- Living Room
- Dining Room
- Game Room
- Storage Room
- Wood Flooring
Kitchen
- Eat-In Kitchen
- Gas Oven or Range
- Range Hood
- <<microwave>>
- Ice Maker
- Dishwasher
- Upgraded Countertops
- Disposal
Bedrooms and Bathrooms
- 3 Bedrooms
- En-Suite Primary Bedroom
- En-Suite Bathroom
- 3.5 Bathrooms
- <<bathWithWhirlpoolToken>>
Laundry
- Laundry Room
- Dryer
- Washer
Finished Basement
- Walk-Out Basement
- Rear Basement Entry
- Sump Pump
- Basement Windows
Home Security
Utilities
- Forced Air Heating and Cooling System
- Vented Exhaust Fan
- Underground Utilities
- Natural Gas Water Heater
- Septic Pump
- Cable TV Available
Listing and Financial Details
- Tax Lot 65A
- Assessor Parcel Number 39-2-36- -65A
Community Details
Overview
- Association fees include common area maintenance, management, snow removal, trash
- Built by NV HOMES
- Amherst
- Courthouse Station Community
Recreation
- Community Basketball Court
Additional Features
- Common Area
- Fire and Smoke Detector
Ownership History
Purchase Details
Purchase Details
Home Financials for this Owner
Home Financials are based on the most recent Mortgage that was taken out on this home.Similar Homes in Vienna, VA
Home Values in the Area
Average Home Value in this Area
Purchase History
| Date | Type | Sale Price | Title Company |
|---|---|---|---|
| Interfamily Deed Transfer | -- | None Available | |
| Warranty Deed | $574,000 | -- |
Mortgage History
| Date | Status | Loan Amount | Loan Type |
|---|---|---|---|
| Open | $756,156 | VA | |
| Closed | $627,547 | VA | |
| Closed | $587,776 | VA | |
| Previous Owner | $150,000 | Credit Line Revolving |
Property History
| Date | Event | Price | Change | Sq Ft Price |
|---|---|---|---|---|
| 09/27/2019 09/27/19 | Rented | $3,000 | -3.2% | -- |
| 09/24/2019 09/24/19 | Under Contract | -- | -- | -- |
| 09/10/2019 09/10/19 | For Rent | $3,100 | 0.0% | -- |
| 11/05/2012 11/05/12 | Sold | $574,000 | 0.0% | $350 / Sq Ft |
| 09/30/2012 09/30/12 | Pending | -- | -- | -- |
| 09/28/2012 09/28/12 | For Sale | $574,000 | -- | $350 / Sq Ft |
Tax History Compared to Growth
Tax History
| Year | Tax Paid | Tax Assessment Tax Assessment Total Assessment is a certain percentage of the fair market value that is determined by local assessors to be the total taxable value of land and additions on the property. | Land | Improvement |
|---|---|---|---|---|
| 2024 | $8,929 | $770,720 | $265,000 | $505,720 |
| 2023 | $8,698 | $770,720 | $265,000 | $505,720 |
| 2022 | $8,193 | $716,480 | $260,000 | $456,480 |
| 2021 | $7,411 | $631,490 | $230,000 | $401,490 |
| 2020 | $7,218 | $609,890 | $220,000 | $389,890 |
| 2019 | $7,185 | $607,080 | $220,000 | $387,080 |
| 2018 | $6,847 | $595,370 | $215,000 | $380,370 |
| 2017 | $6,644 | $572,260 | $210,000 | $362,260 |
| 2016 | $6,630 | $572,260 | $210,000 | $362,260 |
| 2015 | $6,386 | $572,260 | $210,000 | $362,260 |
| 2014 | $6,079 | $545,920 | $205,000 | $340,920 |
Agents Affiliated with this Home
-
Lisa Moffett

Seller's Agent in 2019
Lisa Moffett
Coldwell Banker (NRT-Southeast-MidAtlantic)
(703) 517-6708
98 Total Sales
-
M
Seller's Agent in 2012
Mary Jane Kline
McEnearney Associates
Map
Source: Bright MLS
MLS Number: 1004179460
APN: 0392-36-0065A
- 2108 Tysons Executive Ct
- 8017 Trevor Place
- 7966 Arden Ct
- 8001 Gina Place
- 2164 Harithy Dr
- 2000 Gallows Rd
- 7952 Blitz Ct
- 2230 George C Marshall Dr Unit 707
- 2230 George C Marshall Dr Unit 814
- 2230 George C Marshall Dr Unit 512
- 2230 George C Marshall Dr Unit 1127
- 2036 Madrillon Creek Ct
- 2153 Wolftrap Ct
- 2157 Wolftrap Ct
- 2023 Edgar Ct
- 2009 Tysons Ridgeline Rd
- 2014 Edgar Ct
- 2009 Magarity Ct
- 0 Madrillon Rd
- 2155 Dominion Way
