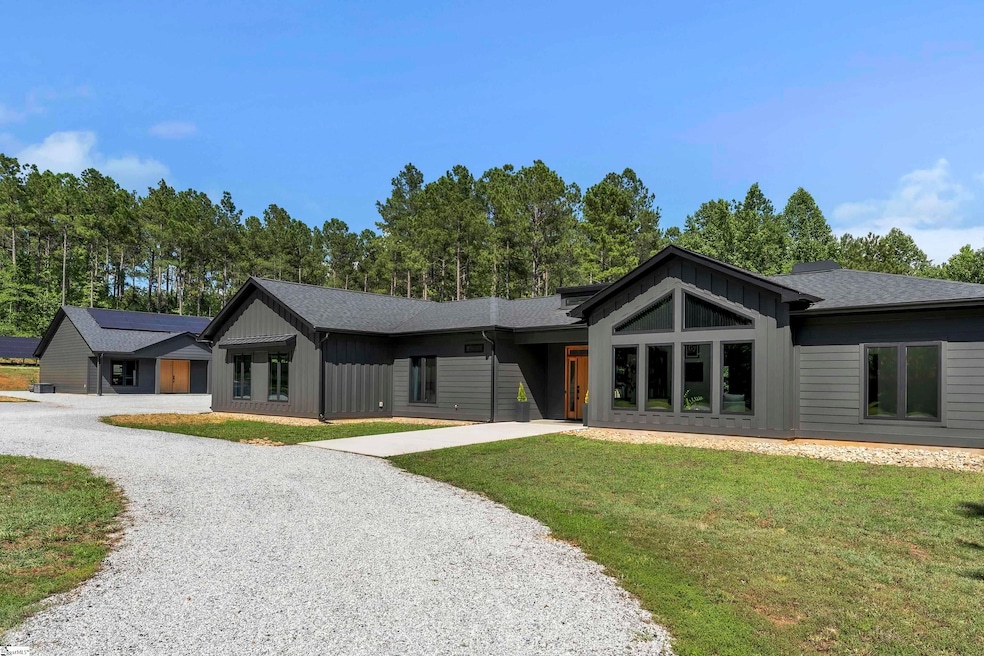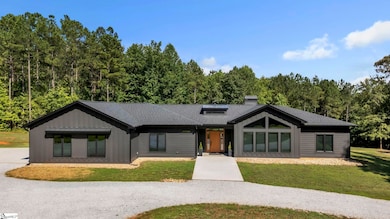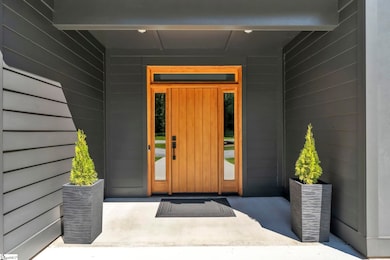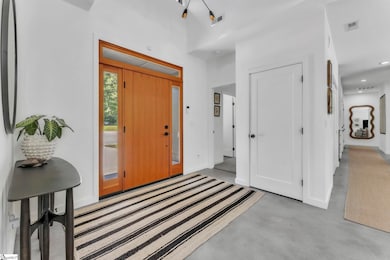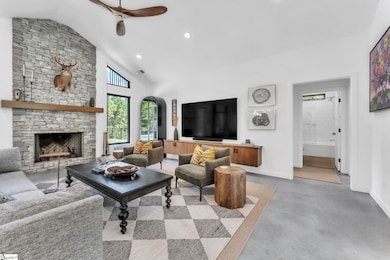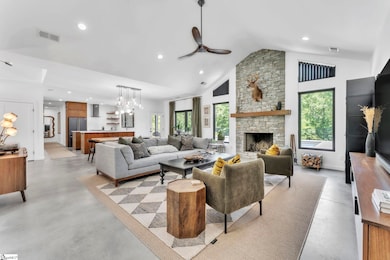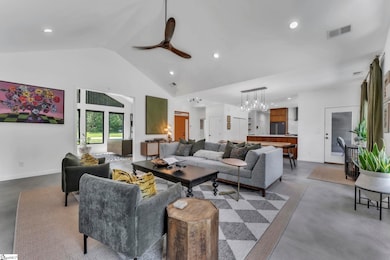
2102 Stewart Dairy Rd Fountain Inn, SC 29644
Estimated payment $7,182/month
Highlights
- Second Kitchen
- In Ground Pool
- Open Floorplan
- Fountain Inn Elementary School Rated A-
- 19.28 Acre Lot
- Wooded Lot
About This Home
Introducing a rare private hilltop estate in Fountain Inn, SC—set atop 19.28 wooded acres in the desirable Greenville County School District. Designed and built by Becklan Custom Homes in 2020, this secluded ranch-style residence is accessed by a long private driveway and offers true seclusion with panoramic wooded and pool views from every window. The 2,520 sq ft main home and 1,020 sq ft guest home showcases uncompromising craftsmanship and thoughtful luxury throughout. Highlights include: • 4 bedrooms, 4 bathrooms • Custom walnut kitchen cabinetry • Quartz countertops and GE Cafe appliances • Gas range, beverage fridge, coffee bar with pot filler, and sliding door pantry • Large office with custom built-ins • Primary suite with two vanities and premium padded carpet Outdoors: • In-ground pool with covered porch • Detached 30’ × 34’ guesthouse featuring a full bath, kitchenette, large closet, and covered back patio overlooking serene wooded views. Utilities and systems: • Duke Energy electric service • LCWSC public water with newly drilled well redundancy • 1000-gallon buried propane tank • Generac 22 kW whole house generator • Tankless water heater (main house) + electric tank heater (guesthouse) • Solar panels do not convey. Zoned for top Greenville County Schools: • Fountain Inn Elementary • Bryson Middle School • Fountain Inn High School This one-of-a-kind hilltop homesite delivers a level of privacy and exclusivity rarely available—perfect for those seeking quiet luxury surrounded by nature and modern conveniences.
Home Details
Home Type
- Single Family
Est. Annual Taxes
- $3,101
Year Built
- Built in 2020
Lot Details
- 19.28 Acre Lot
- Sloped Lot
- Wooded Lot
Home Design
- Ranch Style House
- Slab Foundation
- Architectural Shingle Roof
- Composition Roof
- Masonite
Interior Spaces
- 2,400-2,599 Sq Ft Home
- Open Floorplan
- Bookcases
- Smooth Ceilings
- Cathedral Ceiling
- Ceiling Fan
- Wood Burning Fireplace
- Screen For Fireplace
- Window Treatments
- Combination Dining and Living Room
- Home Office
- Storage In Attic
Kitchen
- Second Kitchen
- Walk-In Pantry
- Double Self-Cleaning Oven
- Electric Oven
- Gas Cooktop
- Range Hood
- Microwave
- Freezer
- Dishwasher
- Wine Cooler
- Quartz Countertops
- Pot Filler
Flooring
- Carpet
- Concrete
Bedrooms and Bathrooms
- 4 Main Level Bedrooms
- Walk-In Closet
- 4.5 Bathrooms
Laundry
- Laundry Room
- Laundry on main level
- Sink Near Laundry
- Washer and Electric Dryer Hookup
Parking
- 2 Car Attached Garage
- Circular Driveway
- Gravel Driveway
Eco-Friendly Details
- Solar owned by seller
Outdoor Features
- In Ground Pool
- Enclosed patio or porch
Schools
- Fountain Inn Elementary School
- Bryson Middle School
- Fountain Inn High School
Utilities
- Heat Pump System
- Underground Utilities
- Power Generator
- Well
- Tankless Water Heater
- Septic Tank
Community Details
- Stewart Farm Estates Subdivision
Listing and Financial Details
- Assessor Parcel Number 186-00-00-046
Map
Home Values in the Area
Average Home Value in this Area
Tax History
| Year | Tax Paid | Tax Assessment Tax Assessment Total Assessment is a certain percentage of the fair market value that is determined by local assessors to be the total taxable value of land and additions on the property. | Land | Improvement |
|---|---|---|---|---|
| 2024 | $3,101 | $20,450 | $810 | $19,640 |
| 2023 | $3,101 | $19,960 | $0 | $0 |
| 2022 | $2,142 | $14,020 | $320 | $13,700 |
| 2021 | $6,571 | $20,510 | $350 | $20,160 |
| 2020 | $18 | $60 | $60 | $0 |
| 2019 | $18 | $60 | $60 | $0 |
| 2018 | $18 | $60 | $60 | $0 |
| 2017 | $17 | $60 | $0 | $0 |
Property History
| Date | Event | Price | Change | Sq Ft Price |
|---|---|---|---|---|
| 07/15/2025 07/15/25 | For Sale | $1,250,000 | -- | $521 / Sq Ft |
Purchase History
| Date | Type | Sale Price | Title Company |
|---|---|---|---|
| Interfamily Deed Transfer | -- | None Available | |
| Deed | $96,800 | None Available |
Mortgage History
| Date | Status | Loan Amount | Loan Type |
|---|---|---|---|
| Open | $530,000 | Commercial |
Similar Homes in Fountain Inn, SC
Source: Greater Greenville Association of REALTORS®
MLS Number: 1563316
APN: 186-00-00-046
- 1641 Stewart Dairy Rd
- 1474 Stewart Dairy Rd
- 1387 Stewart Dairy Rd
- 317 Edisto Dr
- 421 Mordeci Mountain Rd
- 1342 Mount Carmel Rd
- 1312 Mount Carmel Rd
- 378 Durbin Meadows Rd
- 123 Hope Rd
- 95 Hope Rd
- 0000 Hope Rd
- 1862 Friendship Church Rd
- 206 Bonifay Dr
- 216 Bonifay Dr
- 245 Green Pasture Rd
- 243 Green Pasture Rd
- 241 Green Pasture Rd
- 239 Green Pasture Rd
- 240 Green Pasture Rd Unit Lot 95
- 240 Green Pasture Rd
- 408 Raspberry Ln
- 236 Addlestone Cir
- 7 Gramercy Woods Ln Unit Cypress
- 106 Gramercy Woods Ln Unit Banyan
- 15 Gramercy Woods Ln Unit Sequoia
- 2 Palisades Knoll Dr
- 500 Fairview St
- 217 N Nelson Dr
- 101 Looneybrook Dr
- 205 Bryland Way
- 213 Bryland Way
- 116 Aspen Valley Trail
- 278 Bryland Way
- 267 Bryland Way
- 52 Thorne St
- 813 Elgon Walk Dr
- 1104 Downing Bluff Dr
- 224 Elmhaven Dr
- 445 Liberty St
- 260 Miller Dr
