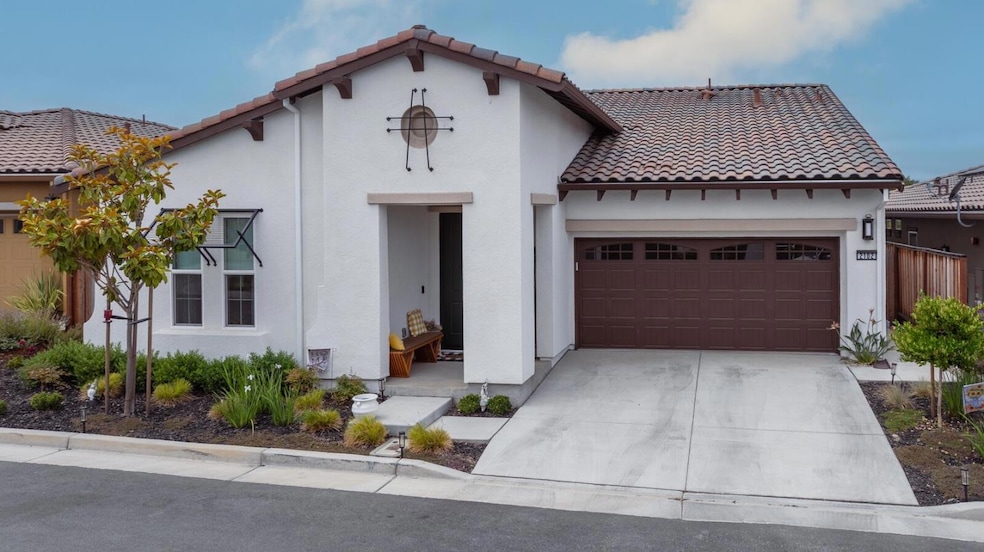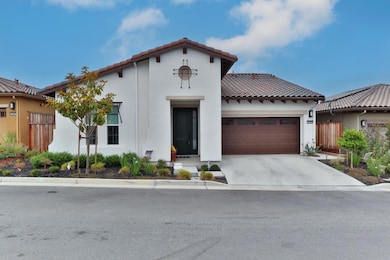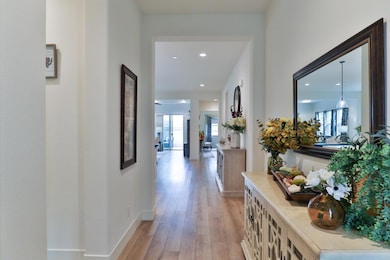
2102 White Oak Dr Hollister, CA 95023
Estimated payment $5,279/month
Highlights
- Concierge
- Heated Pool
- Solar Power System
- Fitness Center
- Senior Community
- Gated Community
About This Home
Elegance nestled in Hollister's vibrant Twin Oaks 55+ retirement community. Welcome to this striking Spanish-inspired facade spanning 1902 sqft, 2 bedrooms, 2 baths, complete with a versatile office. The grandeur of 10-ft ceilings feels both expansive & intimate. The heart of the home is it's open living area, gourmet kitchen, spacious & warm dining & living room. Host friends for dinner in the chef-inspired kitchen, walk-in pantry & ample counter space. Living room opens to a covered patio, serene spot for morning coffee, sunsets, sip wine w/neighbors in your private outdoor oasis. Den offers a quiet reading nook, study, or sitting room to unwind with your favorite podcast. Every corner from its sleek finishes to it's thoughtful layout, reflect it's quality & still in sparkling new-home condition. Featuring a tankless water heater, water softener, OWNED solar, Reverse Osmosis system, & EV charging port. Twin Oaks offers concierge led amenities to bring neighbors together to foster friendships focusing on fitness classes, educational and culinary workshops, planned group travel itineraries and vibrant social events. The Cannery Club offers exclusive access to state-of-the-art fitness facilities, a chefs kitchen, movement yoga studio, pickleball courts, pool & more.
Home Details
Home Type
- Single Family
Est. Annual Taxes
- $6,067
Year Built
- Built in 2023
Lot Details
- 4,321 Sq Ft Lot
- Wood Fence
- Drought Tolerant Landscaping
- Grass Covered Lot
- Back Yard Fenced
HOA Fees
- $342 Monthly HOA Fees
Parking
- 2 Car Garage
- Electric Vehicle Home Charger
- Guest Parking
Property Views
- Hills
- Neighborhood
Home Design
- Slab Foundation
- Wood Frame Construction
- Tile Roof
- Stucco
Interior Spaces
- 1,902 Sq Ft Home
- 1-Story Property
- Double Pane Windows
- Family or Dining Combination
- Den
- Laminate Flooring
Kitchen
- Open to Family Room
- Breakfast Bar
- Built-In Oven
- Gas Cooktop
- ENERGY STAR Qualified Appliances
- Kitchen Island
- Disposal
Bedrooms and Bathrooms
- 2 Bedrooms
- Walk-In Closet
- 2 Full Bathrooms
- Dual Sinks
- Bathtub with Shower
- Walk-in Shower
Laundry
- Laundry Room
- Washer and Dryer
- Laundry Tub
Eco-Friendly Details
- Energy-Efficient HVAC
- ENERGY STAR/CFL/LED Lights
- Solar Power System
Pool
- Heated Pool
- Spa
Utilities
- Forced Air Heating and Cooling System
- Tankless Water Heater
Listing and Financial Details
- Assessor Parcel Number 057-790-063-000
Community Details
Overview
- Senior Community
- Association fees include management fee, pool spa or tennis, common area electricity, maintenance - road, common area gas, maintenance - common area
- Twin Oaks Hollister Association
- Built by Twin Oaks Hollister
Amenities
- Concierge
- Sauna
- Clubhouse
- Planned Social Activities
Recreation
- Sport Court
- Recreation Facilities
- Fitness Center
- Lap or Exercise Community Pool
Security
- Controlled Access
- Gated Community
Map
Home Values in the Area
Average Home Value in this Area
Tax History
| Year | Tax Paid | Tax Assessment Tax Assessment Total Assessment is a certain percentage of the fair market value that is determined by local assessors to be the total taxable value of land and additions on the property. | Land | Improvement |
|---|---|---|---|---|
| 2023 | $6,067 | $178,854 | $111,182 | $67,672 |
| 2022 | $1,000 | $71,748 | $71,748 | $0 |
| 2021 | $986 | $70,342 | $70,342 | $0 |
| 2020 | $989 | $69,621 | $69,621 | $0 |
| 2019 | $961 | $68,256 | $68,256 | $0 |
| 2018 | $351 | $24,908 | $24,908 | $0 |
Property History
| Date | Event | Price | Change | Sq Ft Price |
|---|---|---|---|---|
| 07/17/2025 07/17/25 | For Sale | $799,999 | +1.0% | $421 / Sq Ft |
| 11/30/2024 11/30/24 | Sold | $791,990 | 0.0% | $416 / Sq Ft |
| 10/15/2024 10/15/24 | Pending | -- | -- | -- |
| 01/24/2024 01/24/24 | For Sale | $791,990 | -- | $416 / Sq Ft |
Purchase History
| Date | Type | Sale Price | Title Company |
|---|---|---|---|
| Grant Deed | $792,000 | First American Title |
Mortgage History
| Date | Status | Loan Amount | Loan Type |
|---|---|---|---|
| Open | $752,390 | New Conventional | |
| Previous Owner | $3,605,000 | Commercial |
Similar Homes in Hollister, CA
Source: MLSListings
MLS Number: ML82014914
APN: 057790063000000
- 2109 White Oak Dr
- 2180 Clearview Dr
- 2030 Clearview Dr
- 2260 Ventana Ct
- 1261 Crestview Dr
- 1550 Brighton Dr
- 1531 Brighton Dr
- 2301 Valley View Rd
- 2071 Santoro Way
- 2171 White Oak Dr
- 2141 White Oak Dr
- 2140 White Oak Dr
- 2425 Glenview Dr
- 2106 White Oak Dr
- 1751 Brighton Dr
- 1770 Hydrangea Dr
- 2351 Driftwood Ct
- 2051 White Oak Dr
- 1861 Hydrangea Dr
- 1871 Peony St
- 1800 Monroe Ct Unit 2
- 1231 Pine Rock Dr
- 2322 Union Rd
- 40 Ranchito Ct
- 1003 Third St Unit 4
- 200 E 10th St
- 1335 W Luchessa Ave
- 1061 Viognier Way
- 6825 Filbro Dr Unit 1
- 6397 Paysar Ln
- 111 Lewis St
- 604 Leslie Dr
- 412 Maher Rd
- 2290 N Main St
- 2073 Santa Rita St
- 766 1st St
- 985 Montebello Dr
- 93 Castro St
- 196-230 E Alvin Dr
- 436-436 Noice Dr






