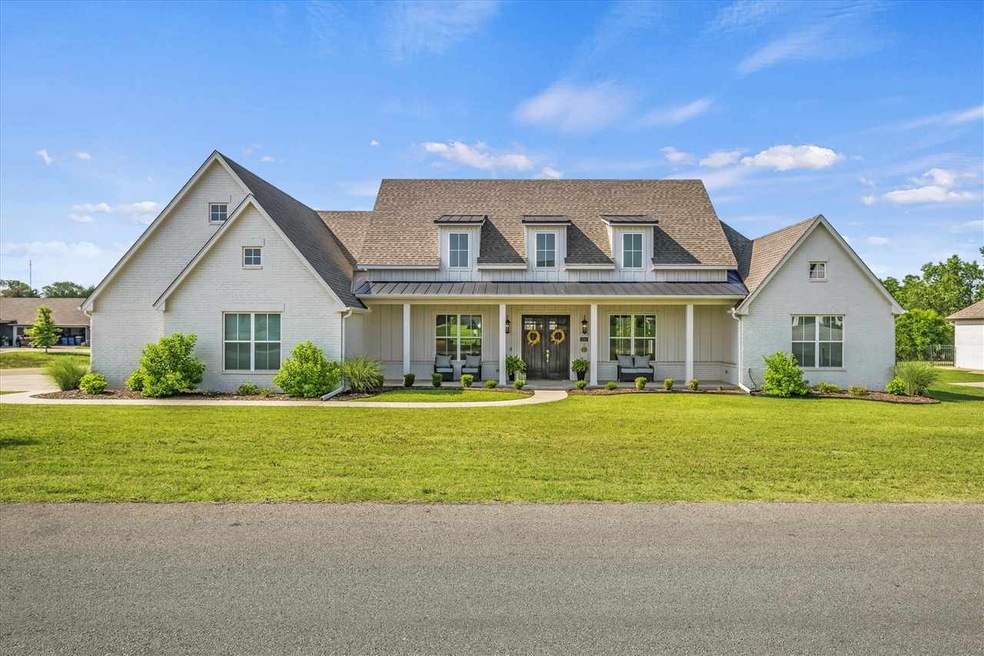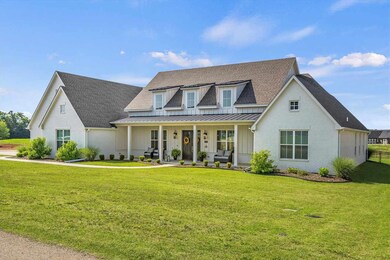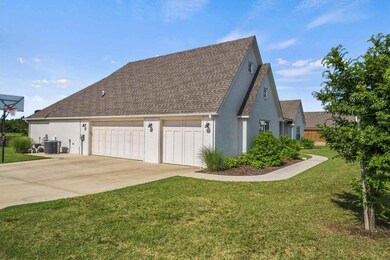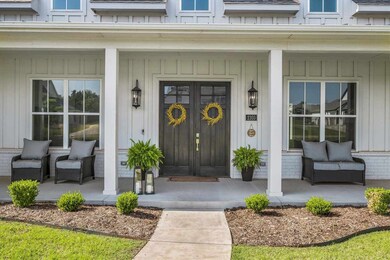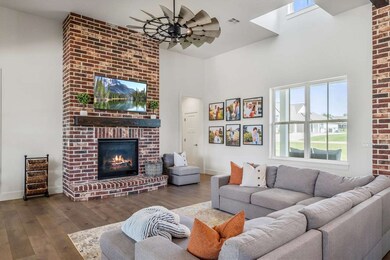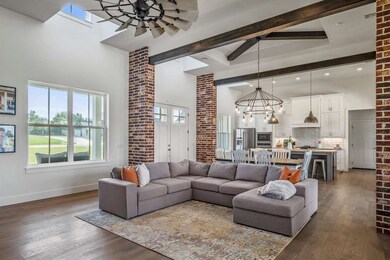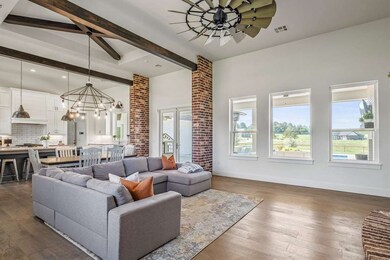
2103 Autumn Ridge Dr Stillwater, OK 74074
Highlights
- Spa
- <<doubleOvenToken>>
- Brick Veneer
- Sangre Ridge Elementary School Rated A
- 3 Car Attached Garage
- Patio
About This Home
As of June 2023Welcome Home! 4 bed 3.5 bath Modern Farmhouse with split floor plan offering a spacious master suite perfectly tucked away on it’s own side of the home with laundry room access right off the master closet. Walk-in pantry and thoughtful storage throughout! Gorgeous granite counters in kitchen and all bathrooms, beautiful hardwood floors, custom light fixtures, and your very on backyard oasis with a sparking pool and spa, large front and back covered porches, plenty of space to entertain, cook on your built-in outdoor grill, or relax by the ambiance of your cozy indoor or outdoor fireplace! Located in the gated community of Autumn Ridge which boasts a gorgeous new pond with a country feel but quick access to all things Stillwater! Owner/Agent
Last Agent to Sell the Property
Tara Seely
RE/MAX Signature License #205207 Listed on: 06/11/2023

Home Details
Home Type
- Single Family
Est. Annual Taxes
- $7,256
Year Built
- Built in 2020
Lot Details
- 0.49 Acre Lot
- Lot Dimensions are 143' x 218'
- Perimeter Fence
- Aluminum or Metal Fence
- Sprinkler System
HOA Fees
- $400 Monthly HOA Fees
Home Design
- Brick Veneer
- Slab Foundation
- Composition Roof
Interior Spaces
- 2,694 Sq Ft Home
- 1-Story Property
- Gas Log Fireplace
- Window Treatments
- Utility Room
- Home Security System
Kitchen
- <<doubleOvenToken>>
- Range<<rangeHoodToken>>
- <<microwave>>
- Dishwasher
- Disposal
Bedrooms and Bathrooms
- 4 Bedrooms
Parking
- 3 Car Attached Garage
- Garage Door Opener
Pool
- Spa
- Outdoor Pool
Outdoor Features
- Patio
- Storm Cellar or Shelter
Utilities
- Forced Air Heating and Cooling System
- Heating System Uses Natural Gas
- Rural Water
- Aerobic Septic System
Ownership History
Purchase Details
Home Financials for this Owner
Home Financials are based on the most recent Mortgage that was taken out on this home.Purchase Details
Home Financials for this Owner
Home Financials are based on the most recent Mortgage that was taken out on this home.Similar Homes in Stillwater, OK
Home Values in the Area
Average Home Value in this Area
Purchase History
| Date | Type | Sale Price | Title Company |
|---|---|---|---|
| Warranty Deed | $620,000 | Community Escrow & Title Co | |
| Warranty Deed | $590,000 | Oklahoma City Abstract & Ttl |
Mortgage History
| Date | Status | Loan Amount | Loan Type |
|---|---|---|---|
| Open | $496,000 | New Conventional | |
| Previous Owner | $601,200 | New Conventional | |
| Previous Owner | $396,000 | Construction |
Property History
| Date | Event | Price | Change | Sq Ft Price |
|---|---|---|---|---|
| 06/27/2023 06/27/23 | Sold | $634,900 | 0.0% | $236 / Sq Ft |
| 06/12/2023 06/12/23 | Pending | -- | -- | -- |
| 06/11/2023 06/11/23 | For Sale | $634,900 | +2.4% | $236 / Sq Ft |
| 08/03/2021 08/03/21 | Sold | $620,000 | 0.0% | $230 / Sq Ft |
| 06/27/2021 06/27/21 | Pending | -- | -- | -- |
| 06/17/2021 06/17/21 | For Sale | $620,000 | -- | $230 / Sq Ft |
Tax History Compared to Growth
Tax History
| Year | Tax Paid | Tax Assessment Tax Assessment Total Assessment is a certain percentage of the fair market value that is determined by local assessors to be the total taxable value of land and additions on the property. | Land | Improvement |
|---|---|---|---|---|
| 2024 | $6,930 | $69,595 | $5,130 | $64,465 |
| 2023 | $6,930 | $72,637 | $5,130 | $67,507 |
| 2022 | $7,104 | $71,123 | $5,130 | $65,993 |
| 2021 | $6,164 | $62,328 | $5,130 | $57,198 |
| 2020 | $96 | $989 | $989 | $0 |
| 2019 | $97 | $990 | $990 | $0 |
| 2018 | $97 | $990 | $0 | $0 |
Agents Affiliated with this Home
-
T
Seller's Agent in 2023
Tara Seely
RE/MAX
-
Tiffany Aranda

Buyer's Agent in 2023
Tiffany Aranda
REAL ESTATE PROFESSIONALS
(405) 714-1214
298 Total Sales
-
Connie Stokes

Seller's Agent in 2021
Connie Stokes
Coldwell Banker Team Stillwater
(405) 612-0016
138 Total Sales
-
Tina Darr

Buyer's Agent in 2021
Tina Darr
Stilly Homes
(614) 648-2228
115 Total Sales
Map
Source: Stillwater Board of REALTORS®
MLS Number: 127873
APN: 600088485
- 4105 Timberline Dr
- 4312 Nightfall Ln
- 3816 Autumn Trail
- 5012 S Western Rd
- 2210 W 30th Ave
- 2210 W 30th Ave
- 2210 W 30th Ave
- 2210 W 30th Ave
- 2210 W 30th Ave
- 2210 W 30th Ave
- 2210 W 30th Ave
- 2211 W 31 Place
- 2211 W 31st Place
- 3102 S Appaloosa St
- 3106 S Appaloosa St
- 3110 S Appaloosa St
- 3030 S Frye Farms St
- 3026 S Frye Farms St
- 3105 S Frye Farms St
- 3101 S Frye Farms St
