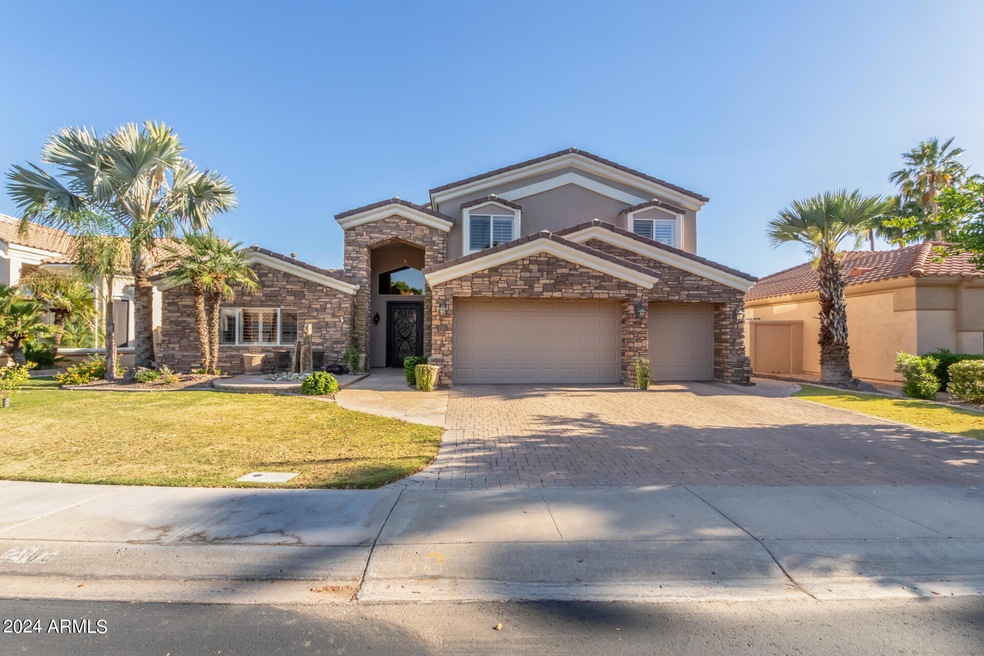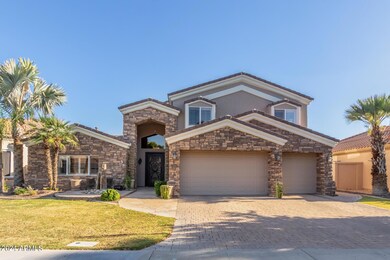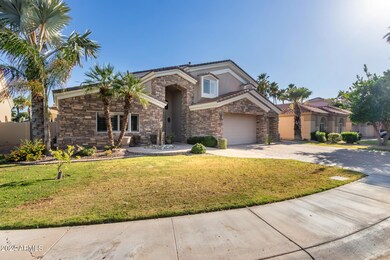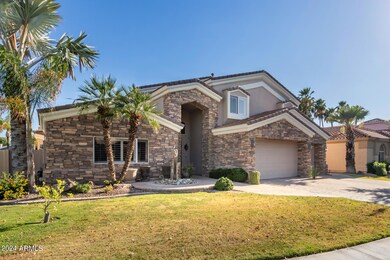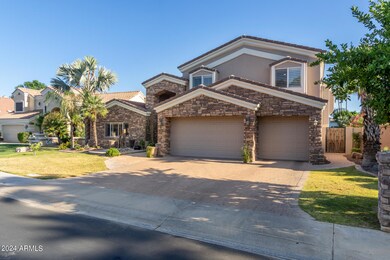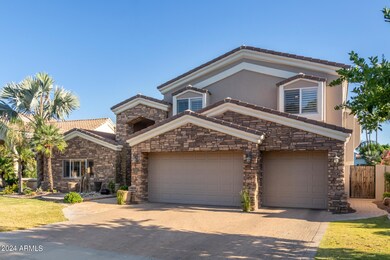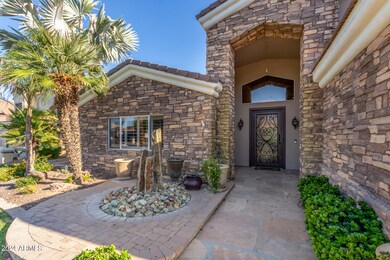
2103 E Clipper Ln Gilbert, AZ 85234
Val Vista NeighborhoodHighlights
- Fitness Center
- Heated Spa
- Waterfront
- Val Vista Lakes Elementary School Rated A-
- Gated Community
- 0.26 Acre Lot
About This Home
As of June 2024This elegantly appointed custom home is situated on a premier waterfront lot, complete with stunning views across the lake, in one of the Valley's most prestigous master-planned & gated communities, The Regatta at Val Vista Lakes. This is one of THE premiere places to reside within the community. Entering the home you are embraced with the classic warmth of Old World style, the expansiveness of the high vaulted great room, and million dollar views of the lake and private outdoor entertainment area beyond. Spacious in design, this home is perfect for gatherings both indoors and out, yet, private in every way. Bathed in natural light, the master gourmet kitchen delights guests & family alike, featuring high-end stainless steel appliances throughout, built-in wine cooler, food warmer, and so much more.
Outside, the home delights even more -- mere steps from the lake, you will enjoy a swim in your zero-edge pool, soak in the private heated spa, relax by your gas fire pit, or launch a leisurely boat or kayak excursion from your own private dock. Holidays here are extra special, with homes & boats lighting up the lake in a magical visual display.
This exclusive lifestyle community offers activities & events for everyone's interests. Val Vista Lakes features 900 acres of sports parks, bike paths and luxurious clubhouse. The clubhouse includes tennis, pickle-ball, indoor racquetball courts, cardio & weight training facilities, junior Olympic swimming pool & spa, banquet & meeting rooms, waterfalls, tropical lagoon swimming pool with a sandy beach.
Last Agent to Sell the Property
JK Realty License #SA633258000 Listed on: 05/11/2024

Home Details
Home Type
- Single Family
Est. Annual Taxes
- $5,990
Year Built
- Built in 1994
Lot Details
- 0.26 Acre Lot
- Waterfront
- Cul-De-Sac
- Block Wall Fence
- Grass Covered Lot
HOA Fees
Parking
- 3 Car Direct Access Garage
- Electric Vehicle Home Charger
- Garage Door Opener
Home Design
- Wood Frame Construction
- Tile Roof
- Stone Exterior Construction
- Stucco
Interior Spaces
- 4,029 Sq Ft Home
- 2-Story Property
- Central Vacuum
- Vaulted Ceiling
- Ceiling Fan
- Skylights
- Gas Fireplace
- Double Pane Windows
- Solar Screens
- Family Room with Fireplace
- 2 Fireplaces
- Security System Owned
- Washer and Dryer Hookup
Kitchen
- Eat-In Kitchen
- Breakfast Bar
- Gas Cooktop
- <<builtInMicrowave>>
- Kitchen Island
- Granite Countertops
Flooring
- Wood
- Carpet
- Tile
Bedrooms and Bathrooms
- 6 Bedrooms
- Primary Bedroom on Main
- Fireplace in Primary Bedroom
- 3 Bathrooms
- Dual Vanity Sinks in Primary Bathroom
- Bidet
- Bathtub With Separate Shower Stall
Pool
- Heated Spa
- Play Pool
Outdoor Features
- Covered patio or porch
- Fire Pit
- Built-In Barbecue
Schools
- Val Vista Lakes Elementary School
- Highland Jr High Middle School
- Highland High School
Utilities
- Central Air
- Heating System Uses Natural Gas
- High Speed Internet
- Cable TV Available
Listing and Financial Details
- Tax Lot 60
- Assessor Parcel Number 304-09-711
Community Details
Overview
- Association fees include ground maintenance
- Brown Community Mana Association, Phone Number (480) 551-4300
- Regatta HOA, Phone Number (480) 539-1396
- Association Phone (480) 539-1396
- Built by Custom
- Regatta At Val Vista Lakes Amd Lot 1 108 Subdivision, Custom Floorplan
- Community Lake
Recreation
- Tennis Courts
- Pickleball Courts
- Racquetball
- Fitness Center
- Community Pool
- Community Spa
- Bike Trail
Additional Features
- Recreation Room
- Gated Community
Ownership History
Purchase Details
Home Financials for this Owner
Home Financials are based on the most recent Mortgage that was taken out on this home.Purchase Details
Home Financials for this Owner
Home Financials are based on the most recent Mortgage that was taken out on this home.Purchase Details
Home Financials for this Owner
Home Financials are based on the most recent Mortgage that was taken out on this home.Purchase Details
Home Financials for this Owner
Home Financials are based on the most recent Mortgage that was taken out on this home.Purchase Details
Purchase Details
Similar Homes in the area
Home Values in the Area
Average Home Value in this Area
Purchase History
| Date | Type | Sale Price | Title Company |
|---|---|---|---|
| Warranty Deed | $1,200,000 | Empire Title Agency | |
| Quit Claim Deed | -- | Empire Title Agency | |
| Interfamily Deed Transfer | -- | None Available | |
| Warranty Deed | $860,000 | First Arizona Title Agency | |
| Interfamily Deed Transfer | -- | None Available | |
| Warranty Deed | $812,500 | First Arizona Title Agency L | |
| Interfamily Deed Transfer | -- | None Available |
Mortgage History
| Date | Status | Loan Amount | Loan Type |
|---|---|---|---|
| Previous Owner | $548,250 | New Conventional | |
| Previous Owner | $300,000 | Commercial | |
| Previous Owner | $698,400 | Credit Line Revolving | |
| Previous Owner | $500,000 | Stand Alone Refi Refinance Of Original Loan | |
| Previous Owner | $450,000 | Credit Line Revolving | |
| Previous Owner | $200,000 | Credit Line Revolving | |
| Previous Owner | $200,000 | Credit Line Revolving |
Property History
| Date | Event | Price | Change | Sq Ft Price |
|---|---|---|---|---|
| 06/07/2024 06/07/24 | Sold | $1,200,000 | 0.0% | $298 / Sq Ft |
| 05/17/2024 05/17/24 | Pending | -- | -- | -- |
| 05/11/2024 05/11/24 | For Sale | $1,200,000 | +39.5% | $298 / Sq Ft |
| 07/08/2020 07/08/20 | Sold | $860,000 | -3.9% | $202 / Sq Ft |
| 05/21/2020 05/21/20 | Price Changed | $895,000 | -3.2% | $211 / Sq Ft |
| 05/07/2020 05/07/20 | Price Changed | $925,000 | -2.1% | $218 / Sq Ft |
| 04/23/2020 04/23/20 | Price Changed | $945,000 | -2.1% | $222 / Sq Ft |
| 03/19/2020 03/19/20 | For Sale | $965,000 | +18.8% | $227 / Sq Ft |
| 06/23/2017 06/23/17 | Sold | $812,500 | -0.9% | $202 / Sq Ft |
| 04/20/2017 04/20/17 | For Sale | $819,900 | -- | $203 / Sq Ft |
Tax History Compared to Growth
Tax History
| Year | Tax Paid | Tax Assessment Tax Assessment Total Assessment is a certain percentage of the fair market value that is determined by local assessors to be the total taxable value of land and additions on the property. | Land | Improvement |
|---|---|---|---|---|
| 2025 | $5,956 | $74,968 | -- | -- |
| 2024 | $5,990 | $71,398 | -- | -- |
| 2023 | $5,990 | $84,950 | $16,990 | $67,960 |
| 2022 | $5,809 | $64,760 | $12,950 | $51,810 |
| 2021 | $6,166 | $63,310 | $12,660 | $50,650 |
| 2020 | $6,066 | $59,960 | $11,990 | $47,970 |
| 2019 | $5,792 | $60,180 | $12,030 | $48,150 |
| 2018 | $5,616 | $56,810 | $11,360 | $45,450 |
| 2017 | $5,412 | $56,920 | $11,380 | $45,540 |
| 2016 | $5,564 | $57,700 | $11,540 | $46,160 |
| 2015 | $5,021 | $57,780 | $11,550 | $46,230 |
Agents Affiliated with this Home
-
R. Austin Goodale
R
Seller's Agent in 2024
R. Austin Goodale
JK Realty
(480) 734-8781
2 in this area
42 Total Sales
-
Lynn Goodale

Seller Co-Listing Agent in 2024
Lynn Goodale
JK Realty
(602) 799-7099
2 in this area
49 Total Sales
-
Garrett Carpenter

Buyer's Agent in 2024
Garrett Carpenter
Keller Williams Integrity First
(480) 262-1100
9 in this area
18 Total Sales
-
John Sposato

Seller's Agent in 2020
John Sposato
Keller Williams Realty Sonoran Living
(602) 571-3730
4 in this area
184 Total Sales
-
Dale Eames

Buyer's Agent in 2020
Dale Eames
Professional Real Estate Negotiators
(480) 330-3485
38 Total Sales
-
Frank Gerola

Seller's Agent in 2017
Frank Gerola
Venture REI, LLC
(480) 231-3401
22 in this area
333 Total Sales
Map
Source: Arizona Regional Multiple Listing Service (ARMLS)
MLS Number: 6701832
APN: 304-09-711
- 2043 E Clipper Ln
- 2135 E Clipper Ln
- 1414 N Palmsprings Dr
- 1934 E Cypress Tree Dr
- 2313 E Gondola Ln
- 2137 E New Bedford Dr
- 1405 N Jamaica Way
- 2150 E Huron Ct
- 1157 N Date Palm Dr
- 2326 E Mallard Ct
- 1834 E Willow Tree Ct
- 1001 N Peppertree Dr
- 1010 N Osprey Ct
- 1811 S 39th St Unit 62
- 1633 E Lakeside Dr Unit 156
- 1633 E Lakeside Dr Unit 127
- 1633 E Lakeside Dr Unit 143
- 1633 E Lakeside Dr Unit 48
- 1633 E Lakeside Dr Unit 167
- 1633 E Lakeside Dr Unit 166
