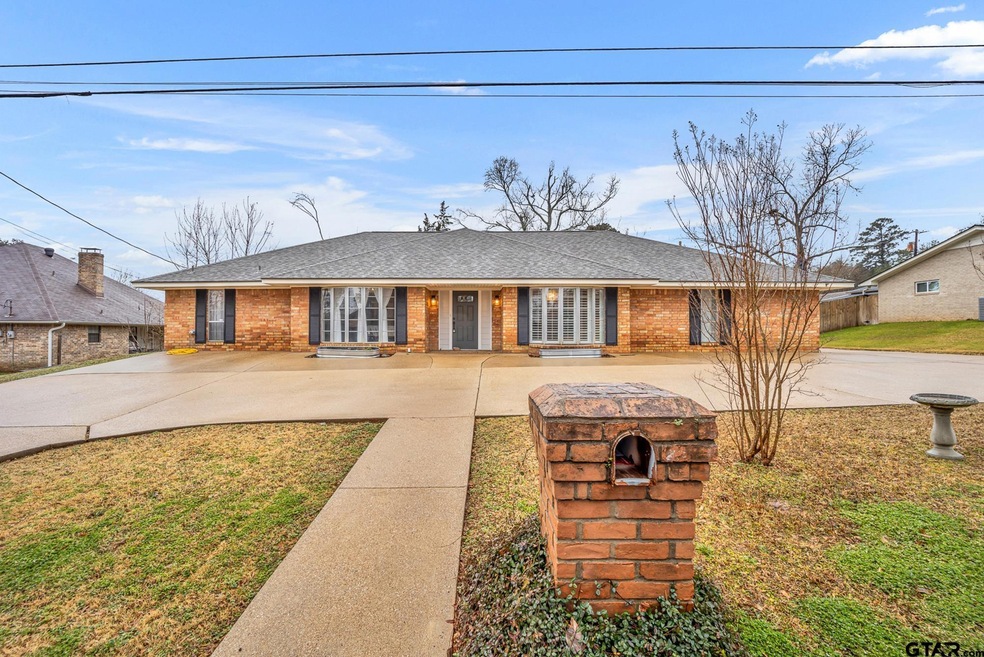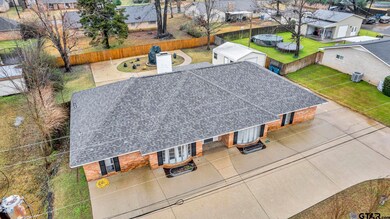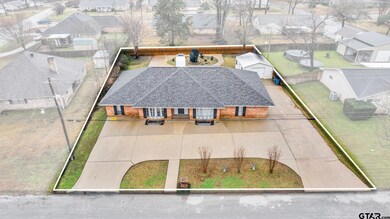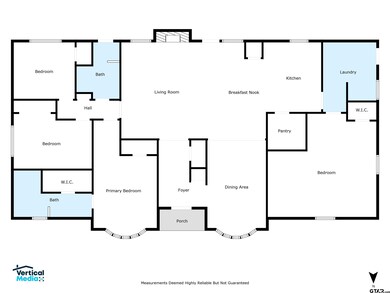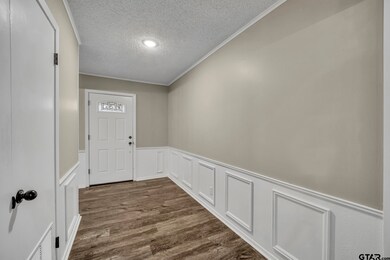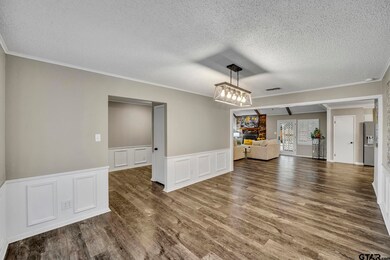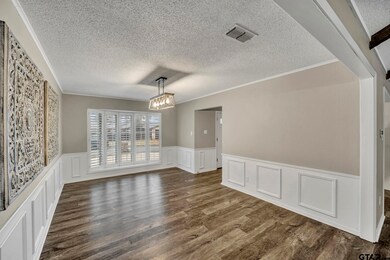
2103 Oakridge Dr Gladewater, TX 75647
Estimated payment $1,874/month
Highlights
- Vaulted Ceiling
- Separate Formal Living Room
- Covered patio or porch
- Traditional Architecture
- Game Room
- Formal Dining Room
About This Home
This beautifully updated 3/2 home has 2628sf and is walking distance to Lake Gladewater. This home features an open concept floorplan, huge living area, large formal dining, a spacious kitchen, a bonus room and a large primary bedroom. In the living area you will find a wood burning fireplace and plenty of space for the entire family. The formal dining features beautiful wainscoting and large bay windows. In the kitchen, you will find newer appliances, granite counter-tops and 2 pantries. The primary bedroom features an updated en suite with a walk-in closet and a large walk in shower. The bonus room can function as a second living area, home gym, home office, game room and so much more. Step outside to the serene lake views and a yard where there is plenty of room to garden, entertain friends/family or you can just sit and relax on the covered patio. New roof in 2023. Park and swimming area half a block away.
Home Details
Home Type
- Single Family
Est. Annual Taxes
- $2,610
Year Built
- Built in 1979
Lot Details
- 0.28 Acre Lot
- Lot Dimensions are 100 x 120
- Wood Fence
Home Design
- Traditional Architecture
- Brick Exterior Construction
- Slab Foundation
- Composition Roof
Interior Spaces
- 2,628 Sq Ft Home
- 1-Story Property
- Vaulted Ceiling
- Ceiling Fan
- Wood Burning Fireplace
- Family Room
- Separate Formal Living Room
- Formal Dining Room
- Game Room
- Utility Room
- Security Lights
Kitchen
- Breakfast Bar
- Electric Oven or Range
- Microwave
- Dishwasher
Flooring
- Carpet
- Tile
- Vinyl
Bedrooms and Bathrooms
- 3 Bedrooms
- Walk-In Closet
- 2 Full Bathrooms
- Tile Bathroom Countertop
- Bathtub with Shower
- Shower Only
Parking
- 1 Car Detached Garage
- Side Facing Garage
Outdoor Features
- Covered patio or porch
- Separate Outdoor Workshop
- Outdoor Storage
Schools
- Gladewater Elementary And Middle School
- Gladewater High School
Utilities
- Central Air
- Heating Available
- Electric Water Heater
Community Details
- Lakeview Acres Subdivision
Map
Home Values in the Area
Average Home Value in this Area
Tax History
| Year | Tax Paid | Tax Assessment Tax Assessment Total Assessment is a certain percentage of the fair market value that is determined by local assessors to be the total taxable value of land and additions on the property. | Land | Improvement |
|---|---|---|---|---|
| 2024 | $5,018 | $272,370 | $39,600 | $232,770 |
| 2023 | $4,560 | $236,900 | $14,880 | $222,020 |
| 2022 | $3,969 | $152,430 | $14,280 | $138,150 |
| 2021 | $3,856 | $128,920 | $12,600 | $116,320 |
| 2020 | $4,080 | $135,850 | $16,200 | $119,650 |
| 2019 | $4,036 | $130,820 | $9,000 | $121,820 |
| 2018 | $3,929 | $127,350 | $9,000 | $118,350 |
| 2017 | $3,971 | $125,870 | $9,000 | $116,870 |
| 2016 | $3,502 | $118,510 | $9,000 | $109,510 |
| 2015 | -- | $119,080 | $9,000 | $110,080 |
| 2014 | -- | $120,280 | $9,000 | $111,280 |
Property History
| Date | Event | Price | Change | Sq Ft Price |
|---|---|---|---|---|
| 05/29/2025 05/29/25 | Pending | -- | -- | -- |
| 03/22/2025 03/22/25 | Price Changed | $299,000 | -4.2% | $114 / Sq Ft |
| 01/30/2025 01/30/25 | For Sale | $312,000 | -2.2% | $119 / Sq Ft |
| 08/03/2022 08/03/22 | Sold | -- | -- | -- |
| 06/16/2022 06/16/22 | For Sale | $319,000 | -- | $121 / Sq Ft |
Purchase History
| Date | Type | Sale Price | Title Company |
|---|---|---|---|
| Deed | -- | None Listed On Document | |
| Deed | -- | -- | |
| Vendors Lien | -- | Ctc | |
| Trustee Deed | $106,250 | None Available | |
| Vendors Lien | -- | Ctc | |
| Vendors Lien | -- | Ctc |
Mortgage History
| Date | Status | Loan Amount | Loan Type |
|---|---|---|---|
| Open | $170,000 | New Conventional | |
| Previous Owner | $181,000 | New Conventional | |
| Previous Owner | $126,704 | FHA | |
| Previous Owner | $149,500 | New Conventional | |
| Previous Owner | $138,406 | FHA |
Similar Homes in Gladewater, TX
Source: Greater Tyler Association of REALTORS®
MLS Number: 25001439
APN: 11151
- 2104 E Harold St
- 2204 E Harold St
- 2103 E Harold St
- 2210 E Harold St
- 2207 Pinecrest Dr
- 1107 N Hackberry Ave
- 1405 Cedar Dr
- 5 Woodland Springs Dr
- 2216 Pinecrest Dr
- 2505 W Gay Ave
- 2206 Hendricks St
- TBD N Rodeo Dr
- 1005 N Rodeo St
- 2720 Lincoln Ave
- 1212 N Edwards St
- 2812 Bernice St
- 1607 E Lake Dr
- 2807 Hendricks St
- 1002 North St
- 1829 W Gay Ave
