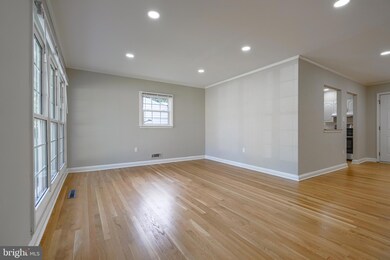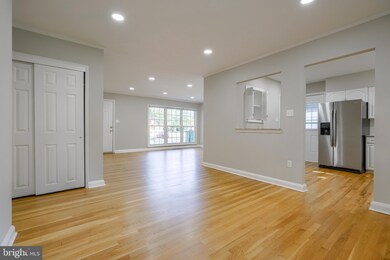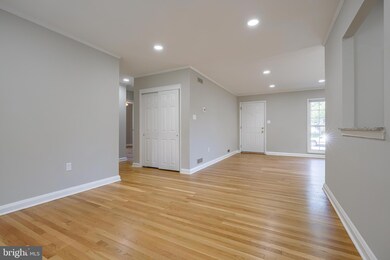
2103 Pine Valley Dr Lutherville Timonium, MD 21093
Mays Chapel NeighborhoodHighlights
- Recreation Room
- Rambler Architecture
- Attic
- Pinewood Elementary School Rated A-
- Wood Flooring
- No HOA
About This Home
As of July 2024Professional photos coming soon... This home has been completely updated throughout and boasts refinished wood floors, freshly painted, recessed lighting, updated kitchen with granite, tile backsplash, and SS appliances, updated bathrooms, spacious family room addition with mini-split system for heat and C/A, updated HVAC and water heater, architectural roof, new partially finished lower level rec room with full bath, and laundry/storage area. Walkout basement stairs. Supremely located in a neighborhood that hosts several community gatherings each year, including a 4th of July bike and graduation parade, weekly food trucks at Pinewood, a Holiday Party and so much more,.. Just a short walk to Pinewood Elementary School and close to shops and restaurants.
Home Details
Home Type
- Single Family
Est. Annual Taxes
- $3,813
Year Built
- Built in 1958
Lot Details
- 7,864 Sq Ft Lot
- Partially Fenced Property
- Property is in excellent condition
Home Design
- Rambler Architecture
- Brick Exterior Construction
- Block Foundation
- Slab Foundation
- Architectural Shingle Roof
- Vinyl Siding
Interior Spaces
- Property has 2 Levels
- Ceiling Fan
- Family Room
- Living Room
- Dining Room
- Recreation Room
- Attic
Kitchen
- Stove
- Dishwasher
- Stainless Steel Appliances
- Disposal
Flooring
- Wood
- Carpet
Bedrooms and Bathrooms
- 3 Main Level Bedrooms
Laundry
- Dryer
- Washer
Partially Finished Basement
- Basement Fills Entire Space Under The House
- Walk-Up Access
- Connecting Stairway
- Exterior Basement Entry
- Sump Pump
- Basement with some natural light
Parking
- 3 Parking Spaces
- 3 Driveway Spaces
- On-Street Parking
Outdoor Features
- Patio
Schools
- Pinewood Elementary School
- Ridgely Middle School
Utilities
- Forced Air Heating and Cooling System
- Ductless Heating Or Cooling System
- Vented Exhaust Fan
- Natural Gas Water Heater
Community Details
- No Home Owners Association
- Pine Valley Subdivision
Listing and Financial Details
- Tax Lot 2
- Assessor Parcel Number 04080804022650
Ownership History
Purchase Details
Home Financials for this Owner
Home Financials are based on the most recent Mortgage that was taken out on this home.Purchase Details
Purchase Details
Similar Homes in Lutherville Timonium, MD
Home Values in the Area
Average Home Value in this Area
Purchase History
| Date | Type | Sale Price | Title Company |
|---|---|---|---|
| Deed | $481,000 | Mid Atlantic Title | |
| Interfamily Deed Transfer | -- | None Available | |
| Deed | $15,500 | -- |
Mortgage History
| Date | Status | Loan Amount | Loan Type |
|---|---|---|---|
| Open | $408,668 | New Conventional |
Property History
| Date | Event | Price | Change | Sq Ft Price |
|---|---|---|---|---|
| 07/13/2025 07/13/25 | Price Changed | $469,900 | -2.1% | $237 / Sq Ft |
| 07/02/2025 07/02/25 | Price Changed | $479,900 | -1.9% | $242 / Sq Ft |
| 06/17/2025 06/17/25 | For Sale | $489,000 | +1.7% | $247 / Sq Ft |
| 07/29/2024 07/29/24 | Sold | $481,000 | 0.0% | $243 / Sq Ft |
| 06/23/2024 06/23/24 | Price Changed | $481,000 | +3.4% | $243 / Sq Ft |
| 06/22/2024 06/22/24 | Pending | -- | -- | -- |
| 06/16/2024 06/16/24 | For Sale | $465,000 | 0.0% | $234 / Sq Ft |
| 06/12/2024 06/12/24 | Off Market | $465,000 | -- | -- |
Tax History Compared to Growth
Tax History
| Year | Tax Paid | Tax Assessment Tax Assessment Total Assessment is a certain percentage of the fair market value that is determined by local assessors to be the total taxable value of land and additions on the property. | Land | Improvement |
|---|---|---|---|---|
| 2025 | $4,771 | $340,000 | $154,800 | $185,200 |
| 2024 | $4,771 | $327,300 | $0 | $0 |
| 2023 | $2,405 | $314,600 | $0 | $0 |
| 2022 | $4,735 | $301,900 | $154,800 | $147,100 |
| 2021 | $1,395 | $298,700 | $0 | $0 |
| 2020 | $1,395 | $295,500 | $0 | $0 |
| 2019 | $1,363 | $292,300 | $154,800 | $137,500 |
| 2018 | $1,377 | $283,100 | $0 | $0 |
| 2017 | $1,467 | $273,900 | $0 | $0 |
| 2016 | $3,372 | $264,700 | $0 | $0 |
| 2015 | $3,372 | $264,700 | $0 | $0 |
| 2014 | $3,372 | $264,700 | $0 | $0 |
Agents Affiliated with this Home
-
Tim Karns

Seller's Agent in 2025
Tim Karns
RE/MAX
(443) 570-7111
1 in this area
127 Total Sales
-
Paul DiBari

Seller's Agent in 2024
Paul DiBari
Cummings & Co Realtors
(443) 610-8633
19 in this area
114 Total Sales
Map
Source: Bright MLS
MLS Number: MDBC2097598
APN: 08-0804022650
- 220 W Timonium Rd
- 221 Burning Tree Rd
- 264 Hunters Ridge Rd
- 265 Hunters Ridge Rd
- 2112 Old Pine Rd
- 29 Battersea Bridge Ct
- 7 Wandsworth Bridge Way
- 1 Wandsworth Bridge Way
- 2145 Kimrick Place
- 324 Kimrick Place
- 8 Pheasant Run Ct
- 31 Tudor Ct
- 2101 Cranbourne Rd
- 4 Teaneck Ct
- 500 Whithorn Ct
- 11526 Pebblecreek Dr
- 1 Covert Ct
- 8644 Tower Bridge Way
- 818 Morris Ave
- 83 Blondell Ct






