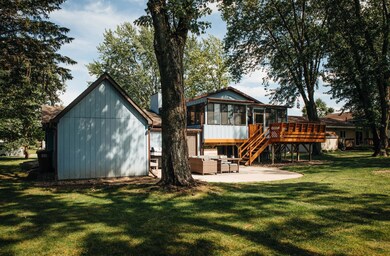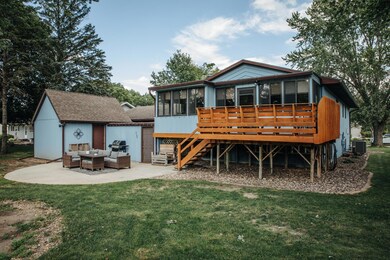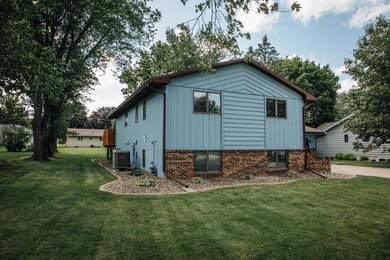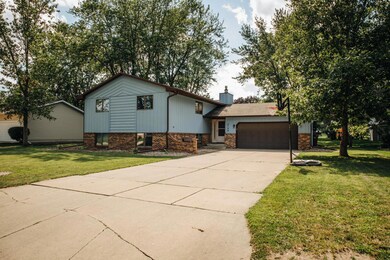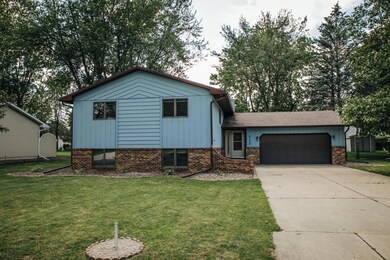
2104 9th St SW Austin, MN 55912
Highlights
- 1 Fireplace
- 2 Car Attached Garage
- Forced Air Heating and Cooling System
- No HOA
- Living Room
- Family Room
About This Home
As of March 2024Five bedroom split-level located in a great SW location! This home has the space that you've been looking for! Three of the bedrooms are located on the main level and are all great sized rooms! You will love the oversized sun room off of the dining area. In the lower level you have two bedrooms, laundry and a huge family area! Outside you have a large backyard, deck and a newer concrete patio! The oversized double garage has TWO bonus rooms attached for endless storage options!
Home Details
Home Type
- Single Family
Est. Annual Taxes
- $2,834
Year Built
- Built in 1979
Lot Details
- 0.29 Acre Lot
- Lot Dimensions are 95x135
Parking
- 2 Car Attached Garage
Home Design
- Bi-Level Home
Interior Spaces
- 1 Fireplace
- Family Room
- Living Room
- Basement Fills Entire Space Under The House
Bedrooms and Bathrooms
- 5 Bedrooms
- 3 Full Bathrooms
Utilities
- Forced Air Heating and Cooling System
Community Details
- No Home Owners Association
- Martin Bustad 1St Add Subdivision
Listing and Financial Details
- Assessor Parcel Number 341151150
Ownership History
Purchase Details
Home Financials for this Owner
Home Financials are based on the most recent Mortgage that was taken out on this home.Purchase Details
Home Financials for this Owner
Home Financials are based on the most recent Mortgage that was taken out on this home.Purchase Details
Home Financials for this Owner
Home Financials are based on the most recent Mortgage that was taken out on this home.Purchase Details
Home Financials for this Owner
Home Financials are based on the most recent Mortgage that was taken out on this home.Similar Homes in Austin, MN
Home Values in the Area
Average Home Value in this Area
Purchase History
| Date | Type | Sale Price | Title Company |
|---|---|---|---|
| Deed | $295,000 | -- | |
| Deed | $280,000 | -- | |
| Warranty Deed | $200,000 | None Available | |
| Warranty Deed | $200,000 | None Available |
Mortgage History
| Date | Status | Loan Amount | Loan Type |
|---|---|---|---|
| Open | $288,658 | New Conventional | |
| Previous Owner | $266,000 | New Conventional | |
| Previous Owner | $196,377 | FHA | |
| Previous Owner | $180,100 | New Conventional | |
| Previous Owner | $190,000 | New Conventional | |
| Previous Owner | $178,000 | Future Advance Clause Open End Mortgage |
Property History
| Date | Event | Price | Change | Sq Ft Price |
|---|---|---|---|---|
| 03/20/2024 03/20/24 | Sold | $295,000 | -1.3% | $119 / Sq Ft |
| 02/10/2024 02/10/24 | Pending | -- | -- | -- |
| 01/23/2024 01/23/24 | For Sale | $299,000 | +6.8% | $121 / Sq Ft |
| 10/28/2022 10/28/22 | Sold | $280,000 | -2.4% | $120 / Sq Ft |
| 10/05/2022 10/05/22 | Pending | -- | -- | -- |
| 09/15/2022 09/15/22 | Price Changed | $287,000 | -2.7% | $123 / Sq Ft |
| 08/24/2022 08/24/22 | Price Changed | $295,000 | -1.6% | $127 / Sq Ft |
| 08/09/2022 08/09/22 | For Sale | $299,900 | 0.0% | $129 / Sq Ft |
| 08/08/2022 08/08/22 | Pending | -- | -- | -- |
| 08/01/2022 08/01/22 | For Sale | $299,900 | +76.5% | $129 / Sq Ft |
| 04/18/2014 04/18/14 | Sold | $169,900 | -12.8% | $69 / Sq Ft |
| 03/20/2014 03/20/14 | Pending | -- | -- | -- |
| 08/10/2013 08/10/13 | For Sale | $194,900 | -- | $79 / Sq Ft |
Tax History Compared to Growth
Tax History
| Year | Tax Paid | Tax Assessment Tax Assessment Total Assessment is a certain percentage of the fair market value that is determined by local assessors to be the total taxable value of land and additions on the property. | Land | Improvement |
|---|---|---|---|---|
| 2024 | $4,352 | $283,700 | $50,400 | $233,300 |
| 2023 | $3,248 | $266,300 | $50,400 | $215,900 |
| 2022 | $2,834 | $255,600 | $45,600 | $210,000 |
| 2021 | $2,746 | $209,900 | $40,800 | $169,100 |
| 2020 | $2,558 | $199,600 | $36,000 | $163,600 |
| 2018 | $1,175 | $181,600 | $36,000 | $145,600 |
| 2017 | $2,350 | $0 | $0 | $0 |
| 2016 | $2,092 | $0 | $0 | $0 |
| 2015 | $2,530 | $0 | $0 | $0 |
| 2012 | $2,530 | $0 | $0 | $0 |
Agents Affiliated with this Home
-
Mike Delhanty

Seller's Agent in 2024
Mike Delhanty
Dwell Realty Group LLC
(507) 440-9268
241 in this area
314 Total Sales
-
Aaron Skalicky
A
Buyer's Agent in 2024
Aaron Skalicky
Sterling Real Estate
(507) 438-3332
62 in this area
85 Total Sales
-
J
Seller's Agent in 2014
Jerry Wolesky
Fawver Agency
-
C
Buyer's Agent in 2014
Charles Fawver
Fawver Agency
Map
Source: NorthstarMLS
MLS Number: 6242746
APN: 34-115-1150
- 2100 10th St SW
- 2003 8th St SW
- 1206 19th Ave SW
- 1404 17th Ave SW
- 605 15th Ave SW
- 1602 19th Ave SW
- 1605 22nd Ave SW
- 1605 4th St SW
- 1005 13th Ave SW
- 815 11th Ave SW
- 1505 16th St SW
- 1211 10th Ave SW
- 1405 17th Dr SW
- 1003 15th St SW
- 1604 18th St SW
- 812 8th Ave SW
- 908 8th Ave SW
- 1506 4th St SE
- 808 4th St SW
- 1000 17th St SW

