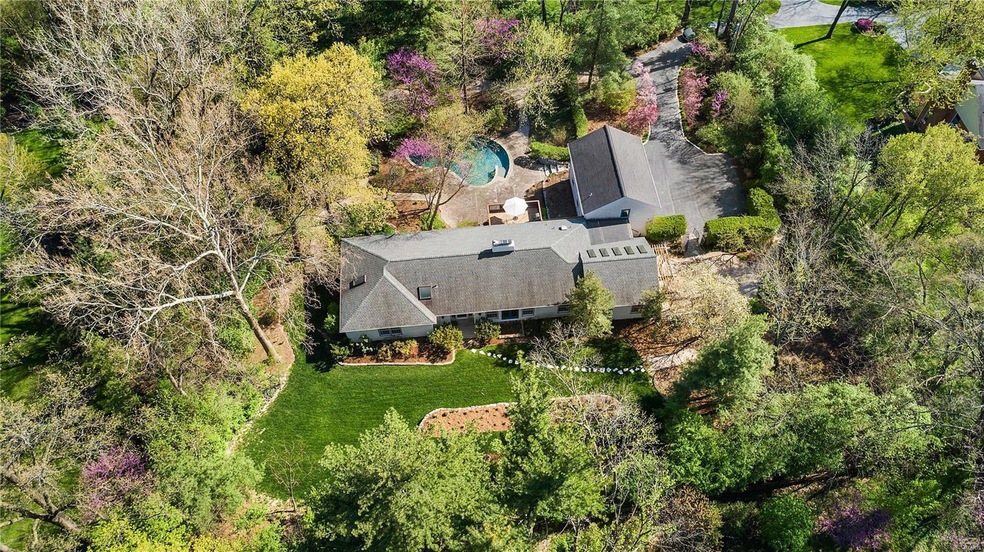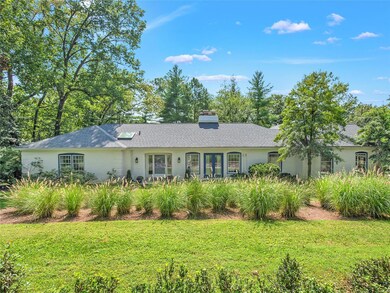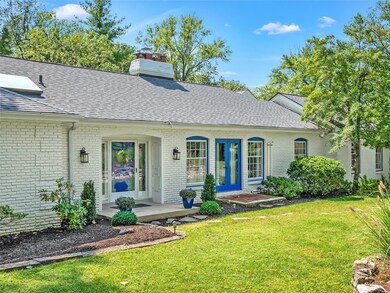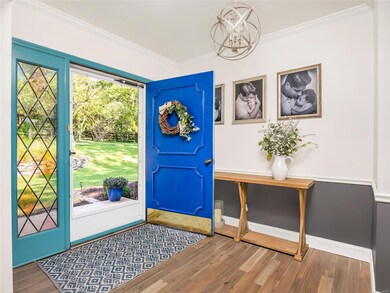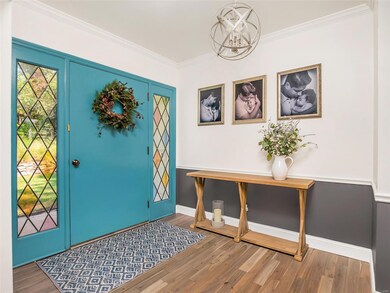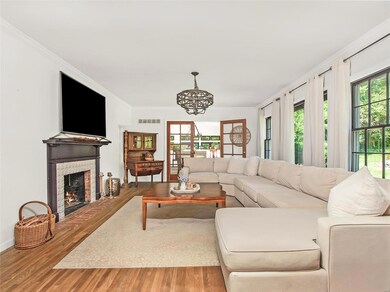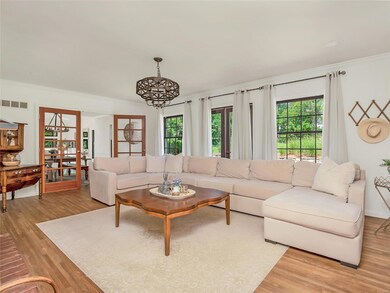
2104 N Geyer Rd Saint Louis, MO 63131
Highlights
- In Ground Pool
- Primary Bedroom Suite
- Deck
- Conway Elementary Rated A+
- Open Floorplan
- Fireplace in Hearth Room
About This Home
As of November 2022Paradise found. Perched in the middle of an idyllic 1.2-acre property, in the heart of Frontenac sits a light, bright and welcoming abode w/over 5000 TLA that boasts inspiring views from every room of mature trees & flowering perennial paths. Artfully transformed you’ll love all the new flooring, fresh color palette & attractive designer light fixtures throughout. Whip up your favorite meals in expanded chef's kitchen w/huge island, glass-front cabinets, pretty quartz counters, farmhouse sink, copper fixtures & hearth room w/see-thru fireplace. Enchanting gathering places flow from pergola entrance to vaulted/sky-lighted great room to tasteful DR & casually elegant LR. Admire 5 spacious bedrooms (2 private en-suites, one previously an art studio) & 5 stunningly renovated spa baths. Take advantage of the reconfigured walk-out LL (with rec room/bed/bath/office), gorgeous salt-water pool & plenty of outdoor getaway spaces for all your entertaining and relaxing needs. It's good to be home!
Last Agent to Sell the Property
Laura McCarthy- Clayton License #2004015811 Listed on: 09/14/2022

Home Details
Home Type
- Single Family
Est. Annual Taxes
- $14,573
Year Built
- Built in 1965 | Remodeled
Lot Details
- 1.2 Acre Lot
- Lot Dimensions are 217 x 220
- Backs to Trees or Woods
Parking
- 2 Car Attached Garage
- Workshop in Garage
- Side or Rear Entrance to Parking
- Garage Door Opener
- Additional Parking
Home Design
- Traditional Architecture
- Brick or Stone Mason
- Poured Concrete
Interior Spaces
- 1-Story Property
- Open Floorplan
- Built-in Bookshelves
- Vaulted Ceiling
- Ceiling Fan
- Skylights
- Wood Burning Fireplace
- Fireplace in Hearth Room
- Fireplace Features Masonry
- Green House Windows
- French Doors
- Atrium Doors
- Mud Room
- Entrance Foyer
- Great Room
- Family Room
- Living Room with Fireplace
- 3 Fireplaces
- Formal Dining Room
- Den
- Wood Flooring
- Laundry on main level
Kitchen
- Hearth Room
- Eat-In Kitchen
- <<builtInOvenToken>>
- Gas Cooktop
- <<microwave>>
- Dishwasher
- Stainless Steel Appliances
- Kitchen Island
- Solid Surface Countertops
- Built-In or Custom Kitchen Cabinets
- Disposal
Bedrooms and Bathrooms
- 5 Bedrooms | 3 Main Level Bedrooms
- Primary Bedroom Suite
- Split Bedroom Floorplan
- Walk-In Closet
- 5 Full Bathrooms
- In-Law or Guest Suite
- Dual Vanity Sinks in Primary Bathroom
- Separate Shower in Primary Bathroom
Partially Finished Basement
- Walk-Out Basement
- Basement Fills Entire Space Under The House
- Fireplace in Basement
- Bedroom in Basement
- Finished Basement Bathroom
Home Security
- Storm Windows
- Storm Doors
Outdoor Features
- In Ground Pool
- Deck
- Patio
Schools
- Conway Elem. Elementary School
- Ladue Middle School
- Ladue Horton Watkins High School
Utilities
- Forced Air Zoned Heating and Cooling System
- Two Cooling Systems Mounted To A Wall/Window
- Heating System Uses Gas
- Gas Water Heater
Community Details
- Recreational Area
Listing and Financial Details
- Home Protection Policy
- Assessor Parcel Number 21N-63-0315
Ownership History
Purchase Details
Home Financials for this Owner
Home Financials are based on the most recent Mortgage that was taken out on this home.Purchase Details
Home Financials for this Owner
Home Financials are based on the most recent Mortgage that was taken out on this home.Purchase Details
Similar Homes in Saint Louis, MO
Home Values in the Area
Average Home Value in this Area
Purchase History
| Date | Type | Sale Price | Title Company |
|---|---|---|---|
| Warranty Deed | -- | -- | |
| Warranty Deed | -- | Title Partners Agency Llc | |
| Interfamily Deed Transfer | -- | -- |
Mortgage History
| Date | Status | Loan Amount | Loan Type |
|---|---|---|---|
| Open | $1,080,000 | New Conventional | |
| Previous Owner | $548,250 | New Conventional | |
| Previous Owner | $630,000 | New Conventional | |
| Previous Owner | $127,000 | Credit Line Revolving | |
| Previous Owner | $453,000 | New Conventional | |
| Previous Owner | $175,000 | Credit Line Revolving | |
| Previous Owner | $417,000 | Adjustable Rate Mortgage/ARM |
Property History
| Date | Event | Price | Change | Sq Ft Price |
|---|---|---|---|---|
| 11/17/2022 11/17/22 | Sold | -- | -- | -- |
| 09/19/2022 09/19/22 | Pending | -- | -- | -- |
| 09/14/2022 09/14/22 | For Sale | $1,299,000 | +62.6% | $253 / Sq Ft |
| 07/06/2018 07/06/18 | Sold | -- | -- | -- |
| 05/22/2018 05/22/18 | Pending | -- | -- | -- |
| 05/02/2018 05/02/18 | For Sale | $799,000 | -- | $155 / Sq Ft |
Tax History Compared to Growth
Tax History
| Year | Tax Paid | Tax Assessment Tax Assessment Total Assessment is a certain percentage of the fair market value that is determined by local assessors to be the total taxable value of land and additions on the property. | Land | Improvement |
|---|---|---|---|---|
| 2023 | $14,573 | $213,420 | $118,480 | $94,940 |
| 2022 | $10,536 | $148,290 | $98,740 | $49,550 |
| 2021 | $10,475 | $148,290 | $98,740 | $49,550 |
| 2020 | $9,965 | $152,780 | $96,900 | $55,880 |
| 2019 | $9,816 | $152,780 | $96,900 | $55,880 |
| 2018 | $9,901 | $142,180 | $87,210 | $54,970 |
| 2017 | $9,862 | $142,180 | $87,210 | $54,970 |
| 2016 | $9,456 | $131,780 | $77,520 | $54,260 |
| 2015 | $9,006 | $131,780 | $77,520 | $54,260 |
| 2014 | $10,037 | $142,460 | $47,540 | $94,920 |
Agents Affiliated with this Home
-
Lynn Andel

Seller's Agent in 2022
Lynn Andel
Laura McCarthy- Clayton
(314) 609-0139
2 in this area
162 Total Sales
-
Sandra Jacobson

Buyer's Agent in 2022
Sandra Jacobson
RedKey Realty Leaders Circa
(314) 580-1489
1 in this area
47 Total Sales
-
Holly Bry

Seller's Agent in 2018
Holly Bry
Gladys Manion, Inc.
(314) 721-4755
6 in this area
38 Total Sales
-
Dawn Castillo

Buyer's Agent in 2018
Dawn Castillo
Castillo Realty Group, LLC
(314) 629-2622
35 Total Sales
Map
Source: MARIS MLS
MLS Number: MIS22056204
APN: 21N-63-0315
- 410 Steeplechase Ln
- 611 Hickory Ln
- 22 Countryside Ln
- 1715 Pine Hill Dr
- 10420 Litzsinger Rd
- 1607 Wyncliff Ln
- 2535 S Lindbergh Blvd
- 2138 Oak Dr
- 502 Briar Ridge Ln
- 1810 Gray Dr
- 50 Portland Dr
- 11709 Claychester Dr
- 2125 Crystal Dr
- 11600 Serama Dr
- 8 Briarbrook Trail
- 7 Indian Creek Ln
- 152 Frontenac Forest
- 1316 Breezeridge Dr
- 5 Huntleigh Downs
- 1315 Breezeridge Dr
