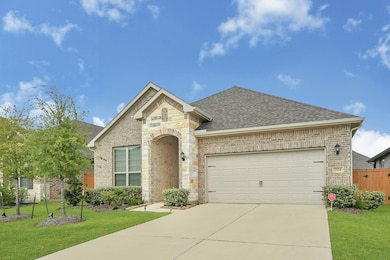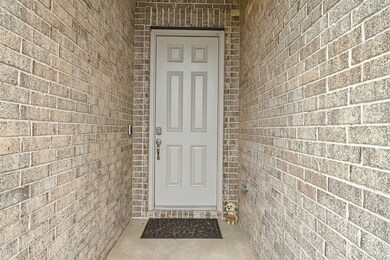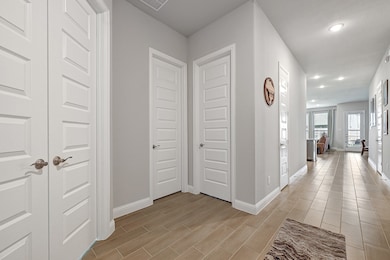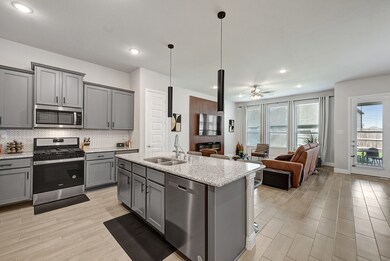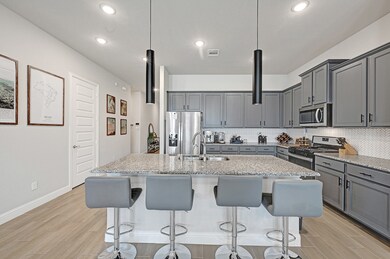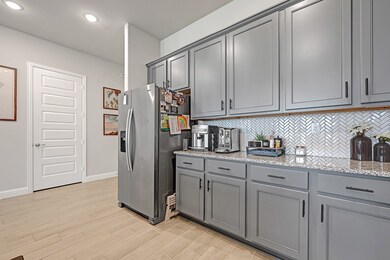
Estimated payment $3,372/month
Highlights
- Fitness Center
- Spa
- Deck
- Robert King Elementary School Rated A-
- Clubhouse
- Traditional Architecture
About This Home
Charming one story home loaded with upgrades for your comfort and luxury lifestyle, with 3 bedrooms plus a flex room that could be your study room or a 4th bedroom. Featuring high ceilings, tile floors, granite and quartz countertops, stainless still appliances, upgraded LED light fixtures, electric fireplace, water softener, covered patio, an amazing hot tub, digital thermostat, alarm system, and a lot more. Its very functional and elegant layout, in an open concept integrating spaces seamlessly and picturing a neutral color palette and designer accents, this home will amaze your guests and make you want to stay home often. Located in the prestigious SunTerra, with access to great amenities and near to shopping, dinner and entertainment, this could be your dream home. Call today to schedule a private tour!
Home Details
Home Type
- Single Family
Est. Annual Taxes
- $11,748
Year Built
- Built in 2023
Lot Details
- 6,064 Sq Ft Lot
- East Facing Home
- Back Yard Fenced
- Sprinkler System
HOA Fees
- $67 Monthly HOA Fees
Parking
- 2 Car Attached Garage
Home Design
- Traditional Architecture
- Brick Exterior Construction
- Slab Foundation
- Composition Roof
- Wood Siding
- Cement Siding
Interior Spaces
- 1,936 Sq Ft Home
- 1-Story Property
- High Ceiling
- Ceiling Fan
- Electric Fireplace
- Family Room Off Kitchen
- Utility Room
- Washer and Gas Dryer Hookup
Kitchen
- Gas Oven
- Gas Range
- <<microwave>>
- Dishwasher
- Kitchen Island
- Granite Countertops
- Disposal
Flooring
- Carpet
- Tile
Bedrooms and Bathrooms
- 3 Bedrooms
- 2 Full Bathrooms
- Double Vanity
- Separate Shower
Home Security
- Security System Owned
- Fire and Smoke Detector
Eco-Friendly Details
- ENERGY STAR Qualified Appliances
- Energy-Efficient Thermostat
Outdoor Features
- Spa
- Deck
- Covered patio or porch
Schools
- Robertson Elementary School
- Haskett Junior High School
- Freeman High School
Utilities
- Central Heating and Cooling System
- Heating System Uses Gas
- Programmable Thermostat
- Water Softener is Owned
Listing and Financial Details
- Seller Concessions Offered
Community Details
Overview
- Grand Manors Association, Phone Number (855) 947-2363
- Built by History Maker
- Sunterra Sec 20 Subdivision
Amenities
- Clubhouse
Recreation
- Community Playground
- Fitness Center
- Community Pool
- Park
- Trails
Map
Home Values in the Area
Average Home Value in this Area
Property History
| Date | Event | Price | Change | Sq Ft Price |
|---|---|---|---|---|
| 05/29/2025 05/29/25 | For Sale | $420,000 | +12.6% | $217 / Sq Ft |
| 03/21/2024 03/21/24 | Sold | -- | -- | -- |
| 02/20/2024 02/20/24 | Pending | -- | -- | -- |
| 01/19/2024 01/19/24 | Price Changed | $372,990 | +0.8% | $192 / Sq Ft |
| 01/09/2024 01/09/24 | Price Changed | $369,990 | -1.3% | $191 / Sq Ft |
| 11/18/2023 11/18/23 | Price Changed | $374,990 | -1.3% | $193 / Sq Ft |
| 11/10/2023 11/10/23 | Price Changed | $379,990 | -2.3% | $196 / Sq Ft |
| 10/16/2023 10/16/23 | For Sale | $388,990 | 0.0% | $200 / Sq Ft |
| 10/09/2023 10/09/23 | Pending | -- | -- | -- |
| 08/26/2023 08/26/23 | Price Changed | $388,990 | +1.3% | $200 / Sq Ft |
| 08/24/2023 08/24/23 | For Sale | $383,990 | -- | $198 / Sq Ft |
Similar Homes in Katy, TX
Source: Houston Association of REALTORS®
MLS Number: 85522451
APN: 265956
- 3376 Voda Bend Dr
- 1656 Daylight Lake Dr
- 3368 Voda Bend Dr
- 4507 Kellmore Ct
- 2504 Bolinas Bluff Dr
- 2455 Solaris Bend Dr
- 2040 Terra Rose Dr
- 23242 Spring Genesis Ln
- 7319 Clover Chase Dr
- 25535 Cartington Ln
- 2432 Solaris Bend Dr
- 7330 Lagrange Point
- 4984 Pismo Ray Dr
- 1684 Daylight Lake Dr
- 4973 Blue Beetle Ridge Dr
- 6903 Shoreline View Dr
- 27031 Costa Creek Dr
- 7415 Bridal Ranch Dr
- 7303 Dover View Ln
- 7706 Ashy Sunflower Ln
- 2892 Grand Anse Dr
- 1728 Daylight Lake Dr
- 7575 Pemberley Ct
- 1689 Daylight Lake Dr
- 5730 Tabula Rasa Dr
- 2040 Terra Rose Dr
- 4967 Sand Clouds Dr
- 25535 Cartington Ln
- 2884 Grand Anse Dr
- 7507 Birch Harvest Dr
- 3209 Anchor Green Dr
- 7319 Clover Chase Dr
- 1648 Daylight Lake Dr
- 23343 Spring Genesis Ln
- 23242 Spring Genesis Ln
- 5111 Visionary Dr Unit K3
- 4953 Almond Terrace Dr
- 1720 Daylight Lake Dr
- 4985 Almond Terrace Dr
- 5022 Ricochet Ln Unit K2

