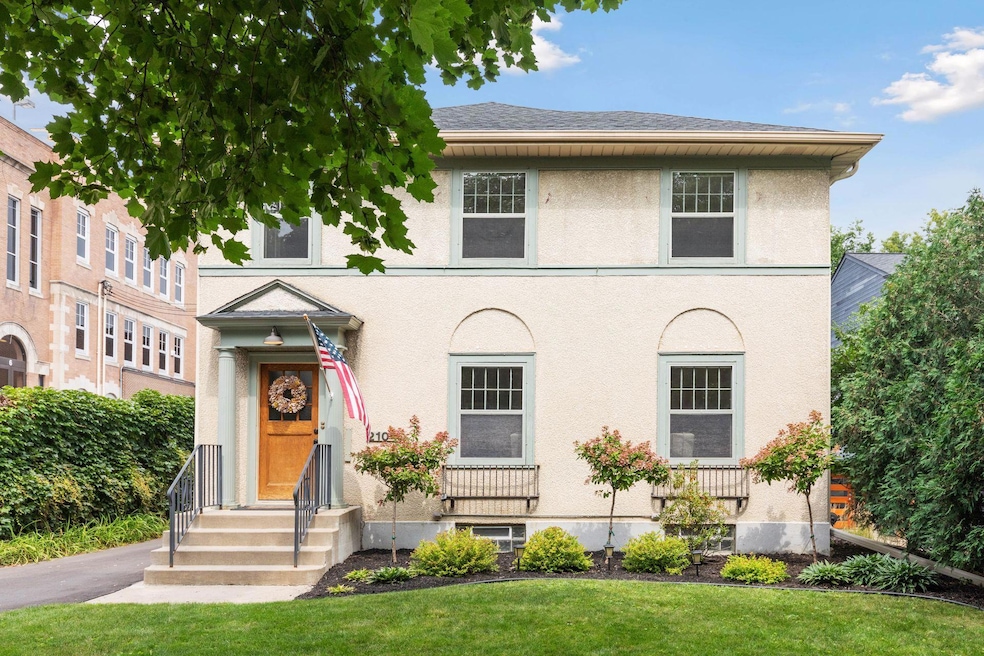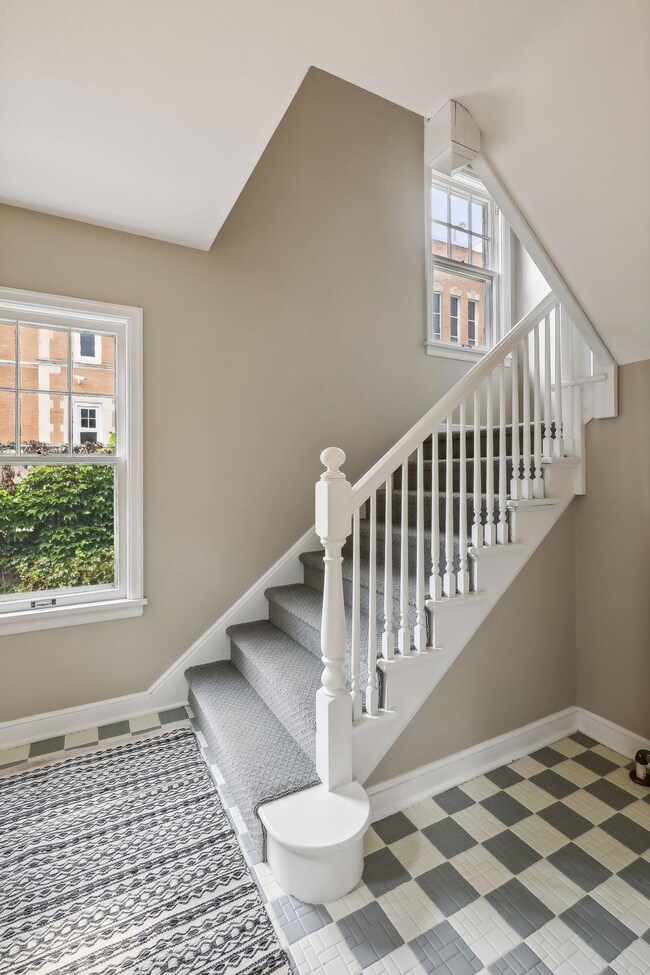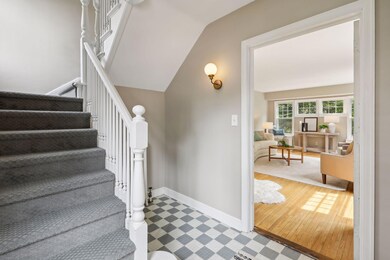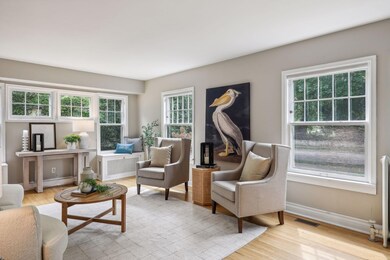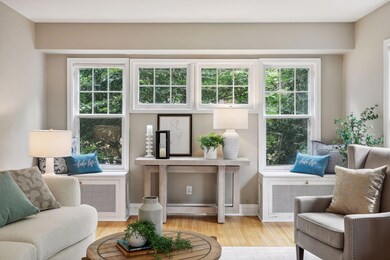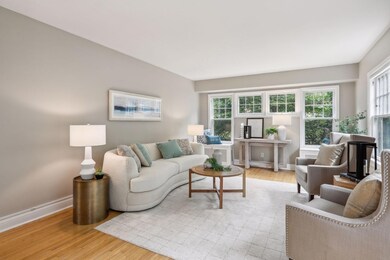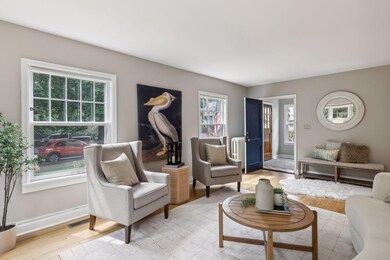
2104 W 21st St Minneapolis, MN 55405
Kenwood NeighborhoodAbout This Home
As of October 2024Beautiful and freshly updated up/down owner-occupied duplex with all the charm of the 1920's, nestled in the heart of Kenwood. Steps from Lake of the Isles and close to Walker Art Center, shopping, restaurants and more. Both units are sun filled and mirror the other with an inviting floor plan and generous-sized rooms with three beds, two baths, hardwood floors and smooth ceilings. The first floor features a beautiful kitchen recently opened to the dining room with cherry cabinetry, new gas range, dishwasher, countertops, refreshed baths and central air. The second level is also updated with new range, dishwasher, countertops and refreshed baths. You will love the beautifully landscaped and private back yard with charming cabana, paver patio and two car garage. Recent exterior improvements include new roof (2023) and driveway (2024). An exceptional classically styled home in a wonderful community.
Last Agent to Sell the Property
Coldwell Banker Realty Brokerage Phone: 612-386-6148 Listed on: 08/22/2024

Property Details
Home Type
- Multi-Family
Est. Annual Taxes
- $11,575
Year Built
- Built in 1923
Lot Details
- Privacy Fence
- Wood Fence
- Few Trees
Parking
- 2 Car Garage
- Garage Door Opener
Home Design
- Duplex
Interior Spaces
- 2-Story Property
- Basement
Bedrooms and Bathrooms
- 6 Bedrooms
- 4 Bathrooms
Outdoor Features
- Patio
Utilities
- Boiler Heating System
- Cable TV Available
Community Details
- 2 Units
- Island Park Add Subdivision
Listing and Financial Details
- Assessor Parcel Number 3302924220112
Ownership History
Purchase Details
Home Financials for this Owner
Home Financials are based on the most recent Mortgage that was taken out on this home.Purchase Details
Home Financials for this Owner
Home Financials are based on the most recent Mortgage that was taken out on this home.Similar Homes in Minneapolis, MN
Home Values in the Area
Average Home Value in this Area
Purchase History
| Date | Type | Sale Price | Title Company |
|---|---|---|---|
| Deed | $780,000 | -- | |
| Warranty Deed | $750,000 | Executive Title Services | |
| Deed | $750,000 | -- |
Mortgage History
| Date | Status | Loan Amount | Loan Type |
|---|---|---|---|
| Open | $585,000 | New Conventional | |
| Previous Owner | $637,500 | New Conventional | |
| Previous Owner | $393,000 | New Conventional | |
| Previous Owner | $268,250 | New Conventional | |
| Previous Owner | $125,000 | Credit Line Revolving | |
| Previous Owner | $60,000 | Stand Alone Second | |
| Closed | $637,500 | No Value Available |
Property History
| Date | Event | Price | Change | Sq Ft Price |
|---|---|---|---|---|
| 10/11/2024 10/11/24 | Sold | $780,000 | -2.5% | $239 / Sq Ft |
| 09/07/2024 09/07/24 | Pending | -- | -- | -- |
| 08/22/2024 08/22/24 | For Sale | $799,900 | -- | $245 / Sq Ft |
Tax History Compared to Growth
Tax History
| Year | Tax Paid | Tax Assessment Tax Assessment Total Assessment is a certain percentage of the fair market value that is determined by local assessors to be the total taxable value of land and additions on the property. | Land | Improvement |
|---|---|---|---|---|
| 2023 | $11,575 | $817,000 | $381,000 | $436,000 |
| 2022 | $10,427 | $743,000 | $359,000 | $384,000 |
| 2021 | $10,983 | $706,000 | $366,000 | $340,000 |
| 2020 | $11,852 | $706,000 | $337,400 | $368,600 |
| 2019 | $12,219 | $706,000 | $337,400 | $368,600 |
| 2018 | $10,125 | $706,000 | $337,400 | $368,600 |
| 2017 | $9,158 | $578,000 | $306,700 | $271,300 |
| 2016 | $8,916 | $550,500 | $306,700 | $243,800 |
| 2015 | $8,824 | $524,500 | $306,700 | $217,800 |
| 2014 | -- | $477,000 | $277,100 | $199,900 |
Agents Affiliated with this Home
-
Robert Kessler

Seller's Agent in 2024
Robert Kessler
Coldwell Banker Burnet
(612) 386-6148
4 in this area
155 Total Sales
-
Jose Kosar

Seller Co-Listing Agent in 2024
Jose Kosar
Coldwell Banker Burnet
(952) 237-8201
4 in this area
128 Total Sales
-
Gonzalo Gutierrez Borja

Buyer's Agent in 2024
Gonzalo Gutierrez Borja
eXp Realty
(763) 516-3962
1 in this area
70 Total Sales
Map
Source: NorthstarMLS
MLS Number: 6589091
APN: 33-029-24-22-0112
- 2030 Penn Ave S
- 2101 Newton Ave S Unit R3
- 1984 Kenwood Pkwy
- 2388 W Lake of the Isles Pkwy
- 1967 Sheridan Ave S
- 2421 W 21st St
- 2433 W 22nd St
- 2119 E Lake of the Isles Pkwy
- 1617 W Franklin Ave
- 2427 E Lake of the Isles Pkwy
- 1941 James Ave S
- 2501 E Lake of the Isles Pkwy
- 2505 E Lake of the Isles Pkwy
- 1726 Kenwood Pkwy Unit 100
- 2000 Irving Ave S
- 1770 Knox Ave S
- 2400 Lake Place
- 1724 Summit Ave
- 1700 W 26th St
- 1700 Kenwood Pkwy
