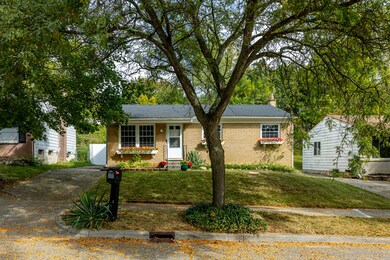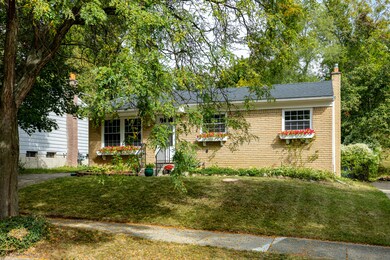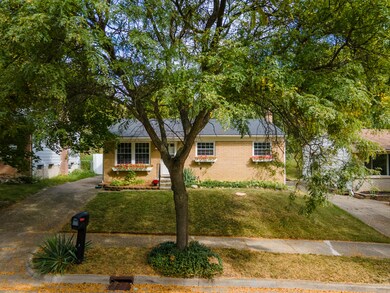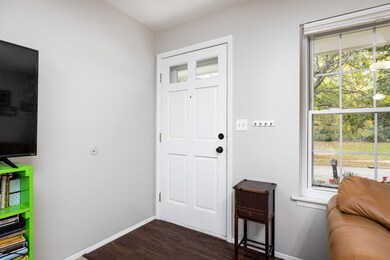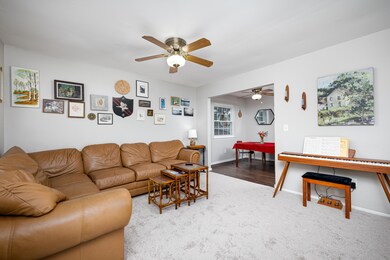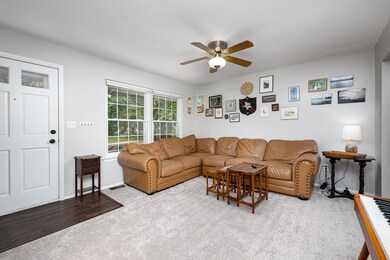
2104 Winewood Ave Ann Arbor, MI 48103
Eberwhite NeighborhoodHighlights
- HERS Index Rating of 6 | Net Zero energy home
- Fruit Trees
- Wood Flooring
- Eberwhite Elementary School Rated A
- Deck
- 1-minute walk to Winewood Thaler Park
About This Home
As of October 2024Charming ranch home in Ann Arbor's desirable Westside . Enter into the large living room filled with natural light and new carpet throughout. Open floor plan with an eat-in kitchen that was updated in 2021, Three ample size bedrooms with 1 full bath complete the cozy main floor. The partially finished basement is perfect for a recreation room with another full bathroom. Enjoy the summer nights on the freshly stained deck looking at the fruit tree, vegetables, herbs, and flowers. Want a park nearby? This home has you covered with Winewood Thaler directly across the street. The location can't be beat. Walking distance to grocery stores, restaurants and more. New Roof (2021), New furnace and a/c (2023), New Electrical Panel (2023) Home Energy Score of 6. Download report at stream.a2gov.or
Last Agent to Sell the Property
Determined Realty LLC License #6502433204 Listed on: 09/25/2024

Home Details
Home Type
- Single Family
Est. Annual Taxes
- $6,605
Year Built
- Built in 1976
Lot Details
- 6,098 Sq Ft Lot
- Lot Dimensions are 50 x 125
- Fruit Trees
- Garden
- Back Yard Fenced
Home Design
- Brick Exterior Construction
- Shingle Roof
- Aluminum Siding
Interior Spaces
- 1-Story Property
- Living Room
Kitchen
- Eat-In Kitchen
- <<OvenToken>>
- Range<<rangeHoodToken>>
- Dishwasher
Flooring
- Wood
- Carpet
Bedrooms and Bathrooms
- 3 Main Level Bedrooms
- 2 Full Bathrooms
Laundry
- Laundry on main level
- Dryer
- Washer
Basement
- Basement Fills Entire Space Under The House
- Laundry in Basement
Schools
- Eberwhite Elementary School
- Slauson Middle School
- Pioneer High School
Utilities
- Forced Air Heating and Cooling System
- Heating System Uses Natural Gas
Additional Features
- HERS Index Rating of 6 | Net Zero energy home
- Deck
Ownership History
Purchase Details
Home Financials for this Owner
Home Financials are based on the most recent Mortgage that was taken out on this home.Purchase Details
Home Financials for this Owner
Home Financials are based on the most recent Mortgage that was taken out on this home.Purchase Details
Home Financials for this Owner
Home Financials are based on the most recent Mortgage that was taken out on this home.Purchase Details
Home Financials for this Owner
Home Financials are based on the most recent Mortgage that was taken out on this home.Purchase Details
Home Financials for this Owner
Home Financials are based on the most recent Mortgage that was taken out on this home.Similar Homes in Ann Arbor, MI
Home Values in the Area
Average Home Value in this Area
Purchase History
| Date | Type | Sale Price | Title Company |
|---|---|---|---|
| Warranty Deed | $383,000 | Liberty Title | |
| Interfamily Deed Transfer | -- | None Available | |
| Warranty Deed | $317,000 | None Available | |
| Interfamily Deed Transfer | -- | Liberty Title | |
| Interfamily Deed Transfer | -- | None Available | |
| Interfamily Deed Transfer | -- | Ab |
Mortgage History
| Date | Status | Loan Amount | Loan Type |
|---|---|---|---|
| Open | $333,000 | New Conventional | |
| Previous Owner | $237,750 | New Conventional | |
| Previous Owner | $80,700 | Credit Line Revolving | |
| Previous Owner | $215,200 | New Conventional | |
| Previous Owner | $159,460 | New Conventional | |
| Previous Owner | $166,500 | Stand Alone Refi Refinance Of Original Loan | |
| Previous Owner | $164,000 | Unknown | |
| Previous Owner | $87,600 | Credit Line Revolving |
Property History
| Date | Event | Price | Change | Sq Ft Price |
|---|---|---|---|---|
| 10/30/2024 10/30/24 | Sold | $383,000 | -0.5% | $274 / Sq Ft |
| 09/25/2024 09/25/24 | For Sale | $385,000 | +21.5% | $276 / Sq Ft |
| 09/23/2021 09/23/21 | Sold | $317,000 | -0.6% | $227 / Sq Ft |
| 09/06/2021 09/06/21 | Pending | -- | -- | -- |
| 08/05/2021 08/05/21 | For Sale | $319,000 | 0.0% | $228 / Sq Ft |
| 09/06/2018 09/06/18 | Rented | $1,795 | 0.0% | -- |
| 09/06/2018 09/06/18 | Under Contract | -- | -- | -- |
| 07/18/2018 07/18/18 | For Rent | $1,795 | -- | -- |
Tax History Compared to Growth
Tax History
| Year | Tax Paid | Tax Assessment Tax Assessment Total Assessment is a certain percentage of the fair market value that is determined by local assessors to be the total taxable value of land and additions on the property. | Land | Improvement |
|---|---|---|---|---|
| 2025 | $6,605 | $159,300 | $0 | $0 |
| 2024 | $6,150 | $145,300 | $0 | $0 |
| 2023 | $5,671 | $135,400 | $0 | $0 |
| 2022 | $6,180 | $121,500 | $0 | $0 |
| 2021 | $3,743 | $115,500 | $0 | $0 |
| 2020 | $3,667 | $113,300 | $0 | $0 |
| 2019 | $3,685 | $107,100 | $107,100 | $0 |
| 2018 | $3,441 | $95,800 | $0 | $0 |
| 2017 | $3,347 | $93,000 | $0 | $0 |
| 2016 | $3,230 | $66,940 | $0 | $0 |
| 2015 | $3,076 | $66,740 | $0 | $0 |
| 2014 | $3,076 | $64,655 | $0 | $0 |
| 2013 | -- | $64,655 | $0 | $0 |
Agents Affiliated with this Home
-
Hope Herron

Seller's Agent in 2024
Hope Herron
Determined Realty LLC
(734) 417-7710
4 in this area
135 Total Sales
-
Sarah Maiga

Buyer's Agent in 2024
Sarah Maiga
Maiga Homes
(248) 821-6909
2 in this area
148 Total Sales
-
Kevin Daum

Seller's Agent in 2021
Kevin Daum
Keller Williams Ann Arbor Mrkt
(734) 604-5055
4 in this area
103 Total Sales
-
Alex Milshteyn

Seller's Agent in 2018
Alex Milshteyn
Real Estate One Inc
(734) 417-3560
32 in this area
1,155 Total Sales
-
A
Buyer's Agent in 2018
Aleksandr Milshteyn
Howard Hanna Real Estate
Map
Source: Southwestern Michigan Association of REALTORS®
MLS Number: 24050668
APN: 09-30-303-033
- 2149 Fair St
- 510 Carolina Ave
- 2107 Jackson Ave
- 1914 Jackson Ave
- 110 Fairview Dr
- 1812 Orchard St
- 570 S Maple Rd
- 2529 W Towne St Unit 59
- 116 Glendale Dr
- 1754 Jackson Ave
- 1717 Jackson Ave
- 2219 Dexter Ave
- 216 Kenwood Ave
- 910 Sherwood St
- 714 Soule Blvd
- 4430 Oriole Ct
- 303 Wildwood Ave
- 305 Wildwood Ave
- 275 Highlake Ave
- 2419 Faye Dr

