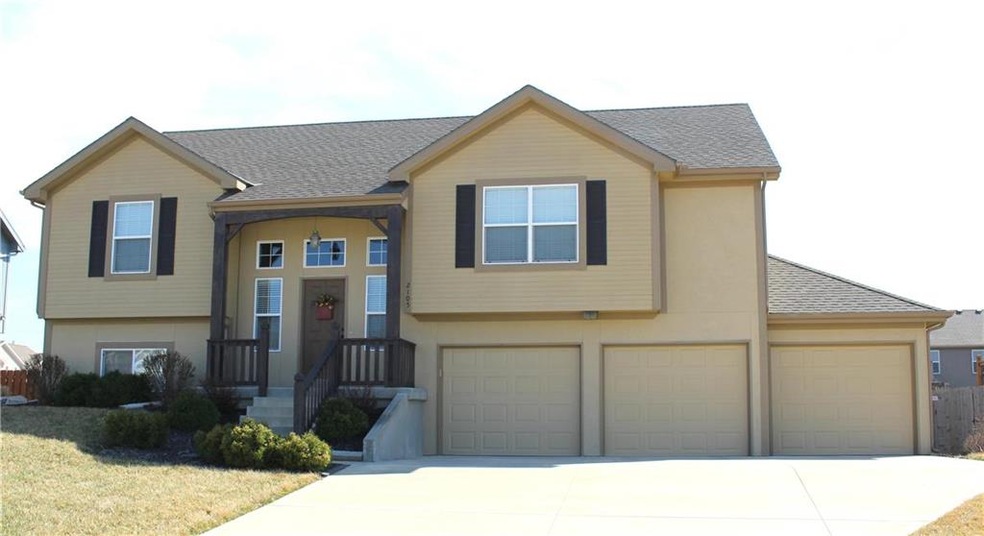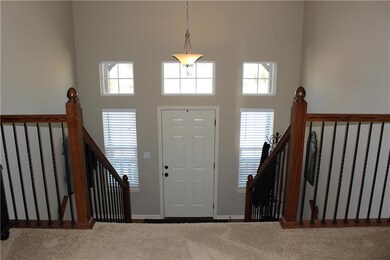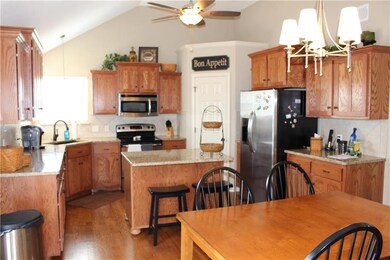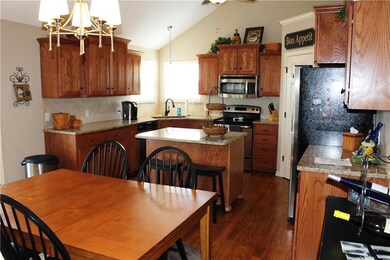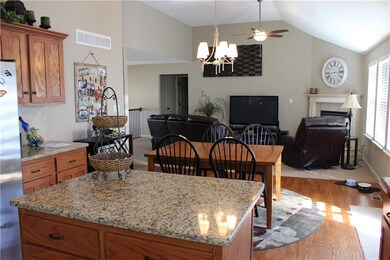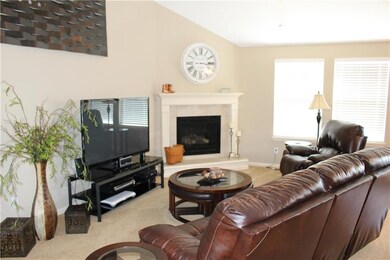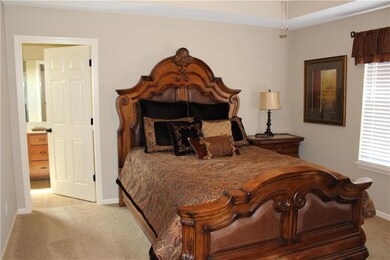
2105 Birch St Leavenworth, KS 66048
Highlights
- Deck
- Vaulted Ceiling
- Wood Flooring
- Lansing Middle 6-8 Rated A-
- Traditional Architecture
- Granite Countertops
About This Home
As of August 2022Gorgeous home located in a quiet neighborhood on West side of Leavenworth within 10 min to Ft Leavenworth. This home offers a beautiful kitchen with Granite Counter tops, a large island and a walk-in pantry, large bedrooms, deck with pergola cover, lawn irrigation system and fenced back yard. This home is better than NEW and already includes 2 inch blinds on windows, garage door openers, fence and all appliances. ONE owner home! Looks like NEW! Neighborhood includes a fishing pond Sq ft and measurements are approximate, Please verify
Last Agent to Sell the Property
Realty Executives License #SP00220599 Listed on: 03/23/2018

Home Details
Home Type
- Single Family
Est. Annual Taxes
- $3,477
Year Built
- Built in 2011
Lot Details
- Lot Dimensions are 120x70
- Privacy Fence
- Sprinkler System
Parking
- 3 Car Attached Garage
- Front Facing Garage
- Garage Door Opener
Home Design
- Traditional Architecture
- Split Level Home
- Frame Construction
- Composition Roof
- Wood Siding
Interior Spaces
- Wet Bar: Ceramic Tiles, Shower Over Tub, Carpet, Double Vanity, Separate Shower And Tub, Ceiling Fan(s), Walk-In Closet(s), Fireplace, Hardwood, Granite Counters, Kitchen Island, Pantry
- Built-In Features: Ceramic Tiles, Shower Over Tub, Carpet, Double Vanity, Separate Shower And Tub, Ceiling Fan(s), Walk-In Closet(s), Fireplace, Hardwood, Granite Counters, Kitchen Island, Pantry
- Vaulted Ceiling
- Ceiling Fan: Ceramic Tiles, Shower Over Tub, Carpet, Double Vanity, Separate Shower And Tub, Ceiling Fan(s), Walk-In Closet(s), Fireplace, Hardwood, Granite Counters, Kitchen Island, Pantry
- Skylights
- Thermal Windows
- Shades
- Plantation Shutters
- Drapes & Rods
- Family Room
- Living Room with Fireplace
- Combination Kitchen and Dining Room
- Finished Basement
- Walk-Out Basement
- Fire and Smoke Detector
- Laundry on main level
Kitchen
- Eat-In Kitchen
- Electric Oven or Range
- Dishwasher
- Kitchen Island
- Granite Countertops
- Laminate Countertops
- Disposal
Flooring
- Wood
- Wall to Wall Carpet
- Linoleum
- Laminate
- Stone
- Ceramic Tile
- Luxury Vinyl Plank Tile
- Luxury Vinyl Tile
Bedrooms and Bathrooms
- 5 Bedrooms
- Cedar Closet: Ceramic Tiles, Shower Over Tub, Carpet, Double Vanity, Separate Shower And Tub, Ceiling Fan(s), Walk-In Closet(s), Fireplace, Hardwood, Granite Counters, Kitchen Island, Pantry
- Walk-In Closet: Ceramic Tiles, Shower Over Tub, Carpet, Double Vanity, Separate Shower And Tub, Ceiling Fan(s), Walk-In Closet(s), Fireplace, Hardwood, Granite Counters, Kitchen Island, Pantry
- 3 Full Bathrooms
- Double Vanity
- <<tubWithShowerToken>>
Outdoor Features
- Deck
- Enclosed patio or porch
Schools
- Lansing Elementary School
- Lansing High School
Additional Features
- City Lot
- Forced Air Heating and Cooling System
Community Details
- Branches Subdivision
Listing and Financial Details
- Assessor Parcel Number 36600
Ownership History
Purchase Details
Home Financials for this Owner
Home Financials are based on the most recent Mortgage that was taken out on this home.Purchase Details
Home Financials for this Owner
Home Financials are based on the most recent Mortgage that was taken out on this home.Similar Homes in Leavenworth, KS
Home Values in the Area
Average Home Value in this Area
Purchase History
| Date | Type | Sale Price | Title Company |
|---|---|---|---|
| Warranty Deed | -- | -- | |
| Grant Deed | $245,000 | Alliance Title Co | |
| Warranty Deed | $245,000 | Premier Title |
Mortgage History
| Date | Status | Loan Amount | Loan Type |
|---|---|---|---|
| Open | $320,000 | VA | |
| Previous Owner | $262,987 | VA | |
| Previous Owner | $258,983 | VA | |
| Previous Owner | $250,000 | VA |
Property History
| Date | Event | Price | Change | Sq Ft Price |
|---|---|---|---|---|
| 08/31/2022 08/31/22 | Sold | -- | -- | -- |
| 07/28/2022 07/28/22 | Pending | -- | -- | -- |
| 07/20/2022 07/20/22 | For Sale | $325,000 | +20.4% | $137 / Sq Ft |
| 05/25/2018 05/25/18 | Sold | -- | -- | -- |
| 04/21/2018 04/21/18 | Pending | -- | -- | -- |
| 03/23/2018 03/23/18 | For Sale | $269,900 | -- | $113 / Sq Ft |
Tax History Compared to Growth
Tax History
| Year | Tax Paid | Tax Assessment Tax Assessment Total Assessment is a certain percentage of the fair market value that is determined by local assessors to be the total taxable value of land and additions on the property. | Land | Improvement |
|---|---|---|---|---|
| 2023 | $4,498 | $38,333 | $4,844 | $33,489 |
| 2022 | $4,333 | $34,742 | $4,875 | $29,867 |
| 2021 | $4,108 | $32,120 | $4,875 | $27,245 |
| 2020 | $3,939 | $30,188 | $4,875 | $25,313 |
| 2019 | $3,773 | $28,865 | $4,875 | $23,990 |
| 2018 | $3,664 | $28,037 | $4,875 | $23,162 |
| 2017 | $3,476 | $27,268 | $4,875 | $22,393 |
| 2016 | $3,411 | $26,703 | $4,875 | $21,828 |
| 2015 | -- | $26,703 | $4,875 | $21,828 |
| 2014 | -- | $26,099 | $4,875 | $21,224 |
Agents Affiliated with this Home
-
Katelin Meyers

Seller's Agent in 2022
Katelin Meyers
Realty Executives
(913) 683-3727
75 in this area
124 Total Sales
-
Eric Best
E
Buyer's Agent in 2022
Eric Best
Platinum Realty LLC
(501) 404-9964
4 in this area
92 Total Sales
-
Rick Hansen

Seller's Agent in 2018
Rick Hansen
Realty Executives
(913) 547-1113
53 in this area
76 Total Sales
Map
Source: Heartland MLS
MLS Number: 2095966
APN: 105-15-0-00-00-091.00-0
- 4736 Redwood St
- 2136 Alder St
- 0000 Eisenhower Rd
- 15968 Eisenhower Rd
- 2151 Shenandoah Dr
- 2150 Shenandoah Dr
- 3919 Dixie Dr
- 4842 Shady Bend Rd
- 3703 Clayton Dr
- 4529 New Lawrence Rd
- 000 Eisenhower Rd
- 3541 Tudor Dr
- 3009 Somerset Dr
- 4316 Grand Ave
- 1429 Independence Ct
- 2100 Limit St
- 1536 Gatewood St
- 0000 Michals Rd
- 00000 Michals Rd
- 1015 Tamarisk Dr
