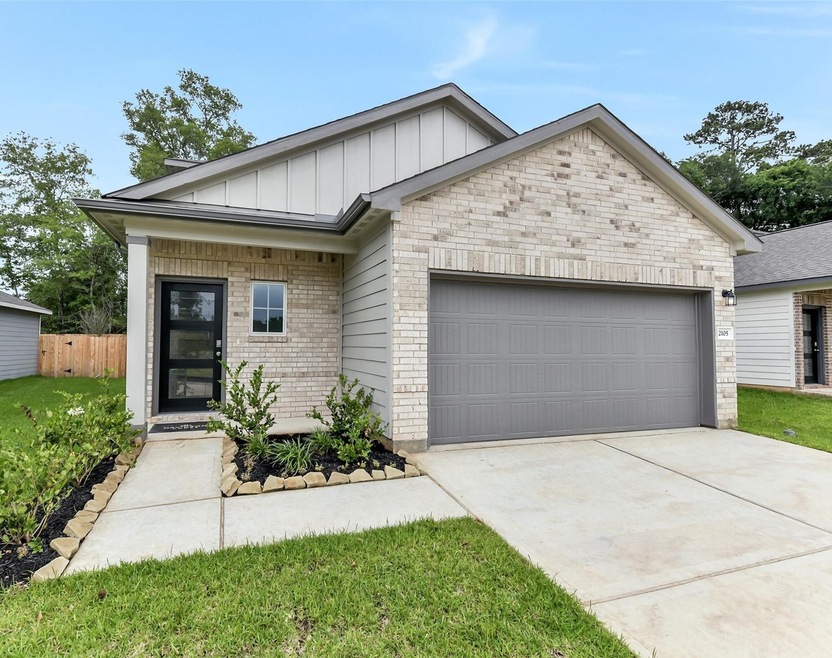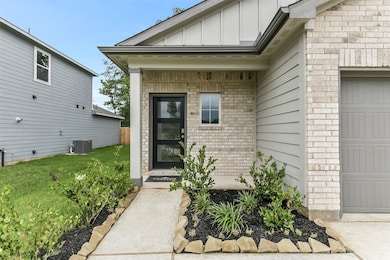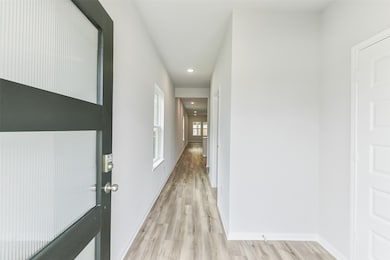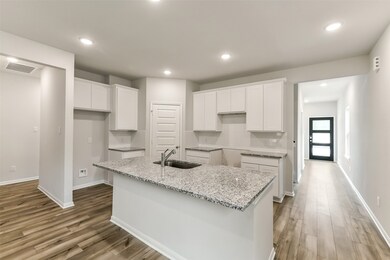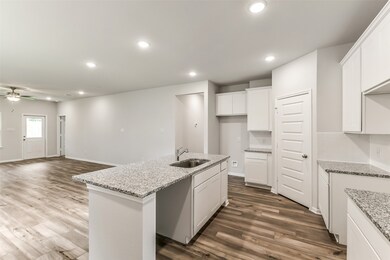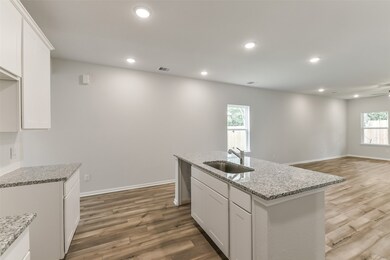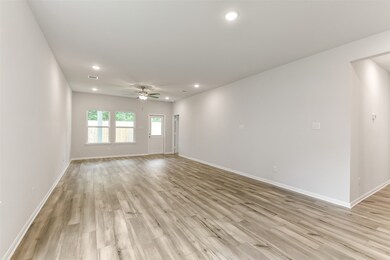2105 Caney Creek Ln Conroe, TX 77301
Estimated payment $1,706/month
Highlights
- Under Construction
- Deck
- High Ceiling
- ENERGY STAR Certified Homes
- Traditional Architecture
- Granite Countertops
About This Home
Introducing The Sabine Plan – Move-In Ready in Caney Creek Place! Discover The Sabine Plan, a beautifully crafted new construction home located in the highly desirable Caney Creek Place community. Designed with today’s lifestyle in mind, this 2,128 sq. ft. home offers 4 bedrooms (2 up / 2 down), 3 bathrooms, and a spacious 2-car garage. Step through the inviting foyer into an open-concept layout that seamlessly blends the living, dining, and kitchen areas—perfect for entertaining or everyday living. The kitchen is a standout with elegant white cabinetry, granite countertops, and energy-efficient gas appliances. The primary suite is your personal retreat, featuring a large walk-in closet and thoughtful touches throughout. Additional upgrades include ceiling fans in the living room and primary bedroom, a garage door opener, and full sod with irrigation for a low-maintenance outdoor space. Your dream home is ready—move in today!
Open House Schedule
-
Friday, November 14, 202512:00 to 4:00 pm11/14/2025 12:00:00 PM +00:0011/14/2025 4:00:00 PM +00:00Add to Calendar
-
Saturday, November 15, 202512:00 to 4:00 pm11/15/2025 12:00:00 PM +00:0011/15/2025 4:00:00 PM +00:00Add to Calendar
Home Details
Home Type
- Single Family
Year Built
- Built in 2025 | Under Construction
Lot Details
- 5,500 Sq Ft Lot
- Lot Dimensions are 50x110
- South Facing Home
- Back Yard Fenced
- Sprinkler System
HOA Fees
- $54 Monthly HOA Fees
Parking
- 2 Car Attached Garage
Home Design
- Traditional Architecture
- Brick Exterior Construction
- Slab Foundation
- Composition Roof
- Cement Siding
- Radiant Barrier
Interior Spaces
- 2,082 Sq Ft Home
- 2-Story Property
- High Ceiling
- Ceiling Fan
- Insulated Doors
- Washer and Electric Dryer Hookup
Kitchen
- Electric Oven
- Gas Cooktop
- Microwave
- Dishwasher
- Granite Countertops
- Disposal
Flooring
- Carpet
- Vinyl Plank
- Vinyl
Bedrooms and Bathrooms
- 4 Bedrooms
- 3 Full Bathrooms
- Bathtub with Shower
Home Security
- Prewired Security
- Fire and Smoke Detector
Eco-Friendly Details
- Energy-Efficient Windows with Low Emissivity
- Energy-Efficient HVAC
- Energy-Efficient Insulation
- Energy-Efficient Doors
- ENERGY STAR Certified Homes
- Energy-Efficient Thermostat
Outdoor Features
- Deck
- Covered Patio or Porch
Schools
- Runyan Elementary School
- Stockton Junior High School
- Conroe High School
Utilities
- Central Heating and Cooling System
- Heating System Uses Gas
- Programmable Thermostat
- Tankless Water Heater
Community Details
- Lpi Property Association, Phone Number (281) 947-8675
- Built by Davidson Homes
- Caney Creek Place Subdivision
Map
Home Values in the Area
Average Home Value in this Area
Property History
| Date | Event | Price | List to Sale | Price per Sq Ft |
|---|---|---|---|---|
| 11/14/2025 11/14/25 | Price Changed | $263,990 | -9.0% | $127 / Sq Ft |
| 10/04/2025 10/04/25 | For Sale | $289,990 | -- | $139 / Sq Ft |
Source: Houston Association of REALTORS®
MLS Number: 73320992
- 2037 Caney Creek Ct
- 2101 Caney Creek Ln
- 2033 Caney Creek Ct
- 124 W Canopy Crossing Cir
- 2113 Caney Creek Ln
- 216 S Magnolia Dr
- The Comal F Plan at Caney Creek Place
- The Blanco F Plan at Caney Creek Place
- The San Marcos F Plan at Caney Creek Place
- The Colorado F Plan at Caney Creek Place
- The Sabine F Plan at Caney Creek Place
- The Frio F Plan at Caney Creek Place
- The Brazos F Plan at Caney Creek Place
- 127 W Canopy Crossing Cir
- 123 W Canopy Crossing Cir
- 509 Dogwood Cluster Ct
- 1701 Meridian Ct
- 508 Birch Cluster Ct
- 2724 Cadiz Bay Dr
- 2741 Cadiz Bay Dr
- 2146 Middle Ridge Dr
- 503 Pine Cluster Ct
- 1440 Las Cuevas Dr
- 1495 Las Cuevas Dr
- 2223 Shady Pine Dr
- 1910 Hidden Cedar Dr
- 1141 Copal Trail
- 1317 Clear Cedar Ct
- 504 N Magnolia Dr
- 1737 Hazelwood St
- 1702 Hazelwood St
- 1737 Lofty Cedar Ct
- 1733 Lofty Cedar Ct
- 1407 Cedar Plains Ct
- 1746 Lofty Cedar Ct
- 1729 Fay Dr
- 1611 Hazelwood St Unit A
- 1613 Cantrell Blvd
- 1616 Hazelwood St Unit B
- 1610 Hazelwood St Unit A
