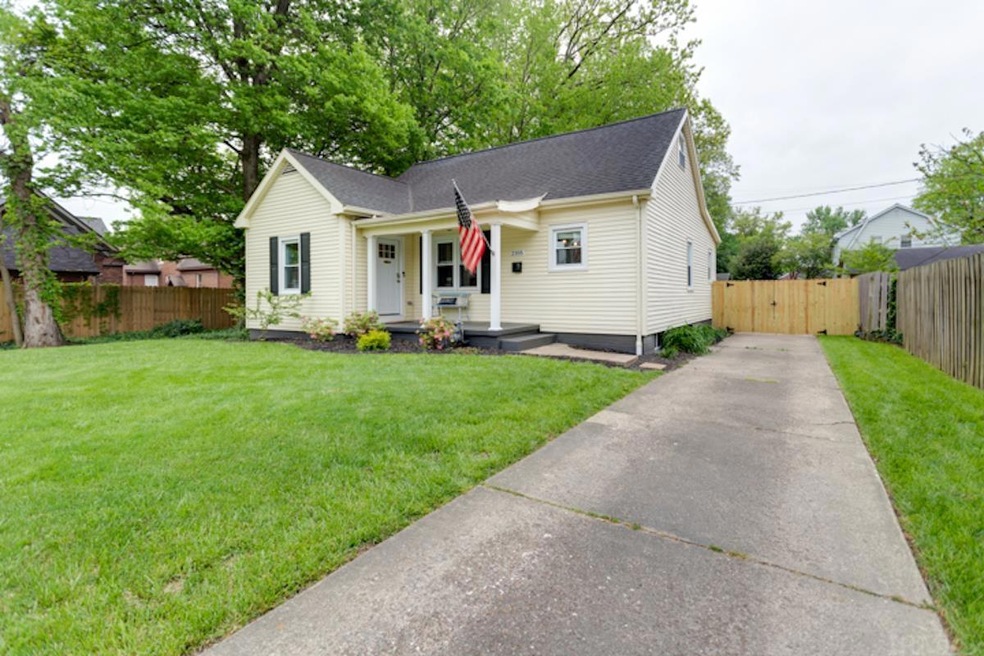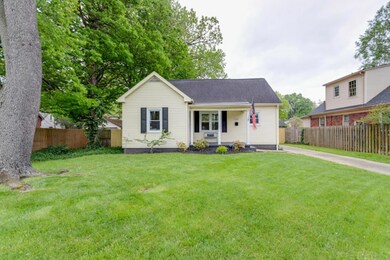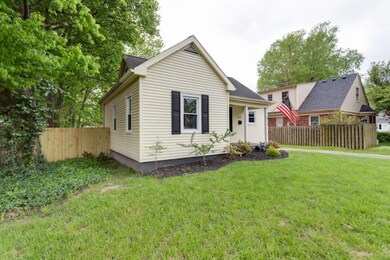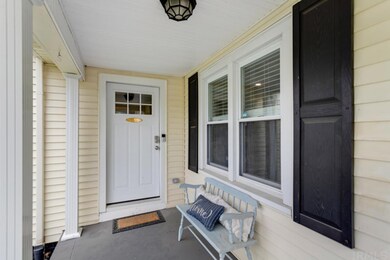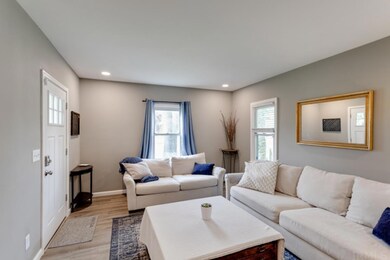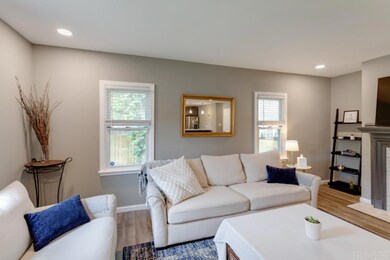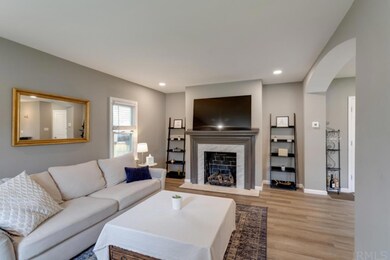
2105 E Walnut St Evansville, IN 47714
South Lincoln Park NeighborhoodHighlights
- Primary Bedroom Suite
- Backs to Open Ground
- Eat-In Kitchen
- Open Floorplan
- Covered patio or porch
- Walk-In Closet
About This Home
As of June 2022Welcome home on Walnut! Located just blocks from the University of Evansville, this fully remodeled home checks all the boxes. You'll immediately love the charming curb appeal and covered front porch, and once inside you’ll find a true showcase! The open floor plan is well designed, keeping in mind both functionality as well as entertaining. A cozy, ventless gas log fireplace, with lovely tile surround, serves as the focal point of the inviting living room. The eat-in kitchen is a dream, offering stainless steel appliances, a kitchen island, and an abundance of cabinet and counter space. The well-appointed master suite provides a walk-in closet as well as private full bath with walk-in tiled shower. Also located on the main level are the second bedroom and second full bath, situated conveniently next to one another. Laundry space is located on the main floor as well, making that chore much easier! Up the stairs you will find the spacious third bedroom, which could easily be utilized as a bonus room, office, or fitness area, depending upon your needs. Downstairs, the unfinished basement provides a vast amount of storage space with a great opportunity for more finished living space if desired. Head outside to see the beautiful, fully fenced-in back yard complete with new landscaping, fencing, stone & concrete patio. You’ll be able to comfortably let the puppy run or the kids play in this private backyard retreat! This home offers all of the updates you could possibly want while still preserving plenty of character and charm. An added bonus is the fantastic location, allowing for peaceful walks to the boulevard, Honeymoon Coffee, The Slice, and many other attractions Midtown has to offer. Additional updates and improvements include ADT security system, additional lighting and outlets added in basement, lawn treatment by Weed Man & Mosquito Joe, extensive landscaping and patio work in the backyard, fencing to completely enclose the backyard, and more!
Last Agent to Sell the Property
Weichert Realtors-The Schulz Group Listed on: 04/30/2022

Home Details
Home Type
- Single Family
Est. Annual Taxes
- $1,354
Year Built
- Built in 1940
Lot Details
- 8,625 Sq Ft Lot
- Lot Dimensions are 55x157
- Backs to Open Ground
- Privacy Fence
- Level Lot
Home Design
- Vinyl Construction Material
Interior Spaces
- 1.5-Story Property
- Open Floorplan
- Gas Log Fireplace
- Partially Finished Basement
Kitchen
- Eat-In Kitchen
- Breakfast Bar
Bedrooms and Bathrooms
- 3 Bedrooms
- Primary Bedroom Suite
- Walk-In Closet
- 2 Full Bathrooms
Outdoor Features
- Covered patio or porch
- Shed
Schools
- Harper Elementary School
- Washington Middle School
- Bosse High School
Utilities
- Forced Air Heating and Cooling System
- Heating System Uses Gas
Community Details
- Lant Place Subdivision
Listing and Financial Details
- Assessor Parcel Number 82-06-27-013-054.008-027
Ownership History
Purchase Details
Home Financials for this Owner
Home Financials are based on the most recent Mortgage that was taken out on this home.Purchase Details
Home Financials for this Owner
Home Financials are based on the most recent Mortgage that was taken out on this home.Purchase Details
Home Financials for this Owner
Home Financials are based on the most recent Mortgage that was taken out on this home.Similar Homes in Evansville, IN
Home Values in the Area
Average Home Value in this Area
Purchase History
| Date | Type | Sale Price | Title Company |
|---|---|---|---|
| Warranty Deed | $226,000 | Bosse Law Office Pc | |
| Warranty Deed | -- | None Available | |
| Personal Reps Deed | -- | None Available |
Mortgage History
| Date | Status | Loan Amount | Loan Type |
|---|---|---|---|
| Open | $126,000 | New Conventional | |
| Previous Owner | $173,850 | New Conventional | |
| Previous Owner | $149,600 | Commercial |
Property History
| Date | Event | Price | Change | Sq Ft Price |
|---|---|---|---|---|
| 06/29/2025 06/29/25 | Pending | -- | -- | -- |
| 06/27/2025 06/27/25 | For Sale | $249,900 | +10.6% | $169 / Sq Ft |
| 06/06/2022 06/06/22 | Sold | $226,000 | +8.2% | $153 / Sq Ft |
| 05/08/2022 05/08/22 | Pending | -- | -- | -- |
| 05/06/2022 05/06/22 | For Sale | $208,900 | +14.2% | $141 / Sq Ft |
| 03/13/2020 03/13/20 | Sold | $183,000 | -1.0% | $124 / Sq Ft |
| 01/31/2020 01/31/20 | Pending | -- | -- | -- |
| 01/29/2020 01/29/20 | For Sale | $184,900 | +120.1% | $125 / Sq Ft |
| 11/04/2019 11/04/19 | Sold | $84,000 | -11.5% | $58 / Sq Ft |
| 10/23/2019 10/23/19 | Pending | -- | -- | -- |
| 10/18/2019 10/18/19 | For Sale | $94,900 | -- | $66 / Sq Ft |
Tax History Compared to Growth
Tax History
| Year | Tax Paid | Tax Assessment Tax Assessment Total Assessment is a certain percentage of the fair market value that is determined by local assessors to be the total taxable value of land and additions on the property. | Land | Improvement |
|---|---|---|---|---|
| 2024 | $1,972 | $183,200 | $15,500 | $167,700 |
| 2023 | $1,943 | $177,400 | $15,500 | $161,900 |
| 2022 | $1,797 | $165,800 | $15,500 | $150,300 |
| 2021 | $1,354 | $124,600 | $15,500 | $109,100 |
| 2020 | $1,335 | $124,600 | $15,500 | $109,100 |
| 2019 | $1,241 | $117,100 | $15,500 | $101,600 |
| 2018 | $1,309 | $122,900 | $15,500 | $107,400 |
| 2017 | $1,298 | $121,400 | $15,500 | $105,900 |
| 2016 | $1,179 | $110,600 | $15,400 | $95,200 |
| 2014 | $1,174 | $110,500 | $15,400 | $95,100 |
| 2013 | -- | $107,300 | $15,400 | $91,900 |
Agents Affiliated with this Home
-
Rebecca Demastus

Seller's Agent in 2025
Rebecca Demastus
ERA FIRST ADVANTAGE REALTY, INC
(812) 457-9345
1 in this area
353 Total Sales
-
Michael Reeder

Buyer's Agent in 2025
Michael Reeder
ERA FIRST ADVANTAGE REALTY, INC
(812) 305-6453
2 in this area
270 Total Sales
-
Mitch Schulz

Seller's Agent in 2022
Mitch Schulz
Weichert Realtors-The Schulz Group
(812) 499-6617
3 in this area
343 Total Sales
-
Chris Schafer

Seller's Agent in 2020
Chris Schafer
@properties
(812) 430-9630
1 in this area
135 Total Sales
-
Johnna Hancock-Blake

Seller's Agent in 2019
Johnna Hancock-Blake
Berkshire Hathaway HomeServices Indiana Realty
(812) 449-9056
266 Total Sales
Map
Source: Indiana Regional MLS
MLS Number: 202215692
APN: 82-06-27-013-054.008-027
- 423 S Spring St
- 439 S Spring St
- 541 S Kelsey Ave
- 100 S Fairlawn Ave
- 16 Johnson Place
- 2161 E Mulberry St
- 1908 E Mulberry St
- 664 S Alvord Blvd
- 16 S Taft Ave
- 2214 Bellemeade Ave
- 2224 Bellemeade Ave
- 2108 E Gum St
- 2109 E Gum St
- 2101 E Gum St
- 2418 Lincoln Ave
- 442 S Roosevelt Dr
- 665 S Boeke Rd
- 2209 E Franklin St
- 540 S Runnymeade Ave
- 1628 E Division St
