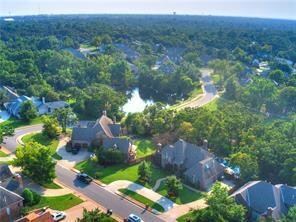
2105 Morning Star Edmond, OK 73034
Faircloud NeighborhoodEstimated payment $4,798/month
Highlights
- Heated Pool and Spa
- Traditional Architecture
- Outdoor Kitchen
- Northern Hills Elementary School Rated A
- Wood Flooring
- 3-minute walk to Fair Cloud Park
About This Home
Welcome to 2105 Morning Star Drive – where timeless charm meets modern living in the heart of Edmond! Nestled in a quiet, established neighborhood with mature trees and winding streets, this beautifully maintained 4-bedroom, 3.1-bath home offers the perfect blend of comfort, style, and convenience. Step inside to find an inviting open layout with abundant natural light, neutral colors, and thoughtful updates throughout.
The spacious living area flows effortlessly into the kitchen and dining space—ideal for entertaining or everyday living. The kitchen features stainless steel appliances, quartz countertops, and ample cabinet space. The primary suite offers a peaceful retreat with a walk-in closet and a private bath.
Enjoy Oklahoma sunsets from the pergola, overlooking the beautiful pool and hot tub. Well for sprinkler system and watering. Additional highlights include a 2-car garage, updated flooring, and easy access to Edmond schools, shopping, and I-35.
Schedule your private showing today and come see why Morning Star truly shines.
Home Details
Home Type
- Single Family
Est. Annual Taxes
- $7,124
Year Built
- Built in 1985
Lot Details
- 0.56 Acre Lot
- Interior Lot
- Sprinkler System
HOA Fees
- $51 Monthly HOA Fees
Parking
- 2 Car Attached Garage
- Garage Door Opener
Home Design
- Traditional Architecture
- Brick Exterior Construction
- Slab Foundation
- Composition Roof
Interior Spaces
- 3,673 Sq Ft Home
- 1-Story Property
- Ceiling Fan
- 2 Fireplaces
- Fireplace Features Masonry
- Window Treatments
- Game Room
- Utility Room with Study Area
- Laundry Room
Kitchen
- Built-In Oven
- Gas Oven
- Built-In Range
- Microwave
- Ice Maker
- Dishwasher
- Disposal
Flooring
- Wood
- Tile
Bedrooms and Bathrooms
- 4 Bedrooms
- Possible Extra Bedroom
Home Security
- Home Security System
- Fire and Smoke Detector
Pool
- Heated Pool and Spa
- Gunite Pool
- Outdoor Pool
- Saltwater Pool
- Fence Around Pool
- Diving Board
Outdoor Features
- Outdoor Kitchen
- Gazebo
- Rain Gutters
Schools
- Northern Hills Elementary School
- Sequoyah Middle School
- North High School
Utilities
- Central Heating and Cooling System
- Tankless Water Heater
Community Details
- Association fees include greenbelt, maintenance common areas
- Mandatory home owners association
Listing and Financial Details
- Legal Lot and Block 002 / 008
Map
Home Values in the Area
Average Home Value in this Area
Tax History
| Year | Tax Paid | Tax Assessment Tax Assessment Total Assessment is a certain percentage of the fair market value that is determined by local assessors to be the total taxable value of land and additions on the property. | Land | Improvement |
|---|---|---|---|---|
| 2024 | $7,124 | $65,175 | $13,571 | $51,604 |
| 2023 | $7,124 | $69,339 | $10,244 | $59,095 |
| 2022 | $6,940 | $67,320 | $10,644 | $56,676 |
| 2021 | $4,898 | $47,025 | $10,644 | $36,381 |
| 2020 | $5,021 | $47,630 | $10,644 | $36,986 |
| 2019 | $4,876 | $46,035 | $8,941 | $37,094 |
| 2018 | $4,934 | $46,310 | $0 | $0 |
| 2017 | $4,987 | $47,024 | $8,941 | $38,083 |
| 2016 | $4,983 | $47,079 | $8,941 | $38,138 |
| 2015 | $4,787 | $45,281 | $8,032 | $37,249 |
| 2014 | $4,950 | $46,892 | $8,032 | $38,860 |
Property History
| Date | Event | Price | Change | Sq Ft Price |
|---|---|---|---|---|
| 07/19/2025 07/19/25 | Pending | -- | -- | -- |
| 07/17/2025 07/17/25 | For Sale | $749,900 | +14.5% | $204 / Sq Ft |
| 08/25/2021 08/25/21 | Sold | $655,000 | +4.8% | $178 / Sq Ft |
| 07/24/2021 07/24/21 | Pending | -- | -- | -- |
| 07/19/2021 07/19/21 | For Sale | $624,900 | +43.7% | $170 / Sq Ft |
| 11/01/2013 11/01/13 | Sold | $435,000 | 0.0% | $118 / Sq Ft |
| 11/01/2013 11/01/13 | Pending | -- | -- | -- |
| 11/01/2013 11/01/13 | For Sale | $435,000 | -- | $118 / Sq Ft |
Purchase History
| Date | Type | Sale Price | Title Company |
|---|---|---|---|
| Interfamily Deed Transfer | -- | Accommodation | |
| Warranty Deed | $655,000 | First American Title Ins Co | |
| Interfamily Deed Transfer | -- | Stewart Abstract Title | |
| Warranty Deed | $435,000 | Stewart Abstract & Title Of | |
| Interfamily Deed Transfer | -- | American Eagle Title Group | |
| Individual Deed | $395,000 | Multiple | |
| Individual Deed | $395,000 | Multiple |
Mortgage History
| Date | Status | Loan Amount | Loan Type |
|---|---|---|---|
| Open | $523,138 | New Conventional | |
| Previous Owner | $508,000 | New Conventional | |
| Previous Owner | $413,250 | New Conventional | |
| Previous Owner | $307,500 | New Conventional | |
| Previous Owner | $316,000 | Purchase Money Mortgage | |
| Previous Owner | $39,105 | Credit Line Revolving |
Similar Homes in the area
Source: MLSOK
MLS Number: 1180963
APN: 124221200
- 2008 Powderhorn
- 2405 Crossbow
- 2404 Pawnee Crossing
- 2417 Pawnee Crossing
- 2809 Red Fern
- 2508 Thunderwind Cir
- 6125 Saint Pierre Terrace
- 2717 Asheforde Oaks Blvd
- 1516 Morning Star
- 2824 N Ashecroft Dr
- 2817 Sweetbriar
- 2333 Amante Ct
- 1401 Faircloud Ct
- 2533 Amante Ct
- 1817 Paseo Place
- 2601 Ashehollow Ln
- 1748 Paseo Place
- 3116 Basanova Dr
- 2901 Woodland Creek Dr
- 2509 Piedmont Ct






