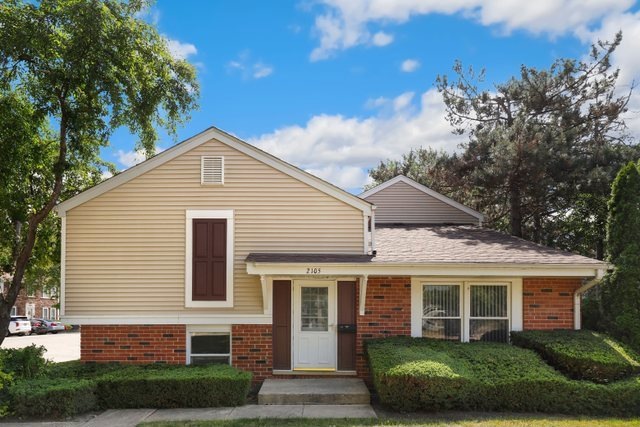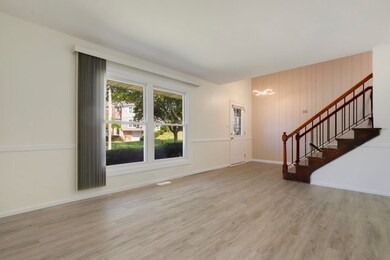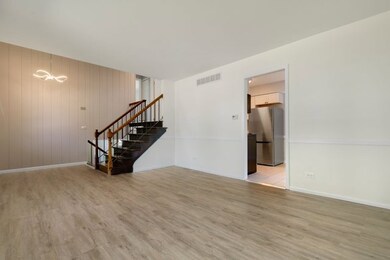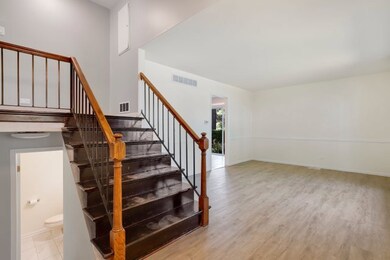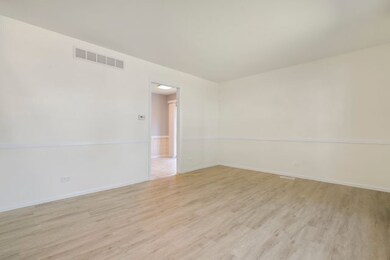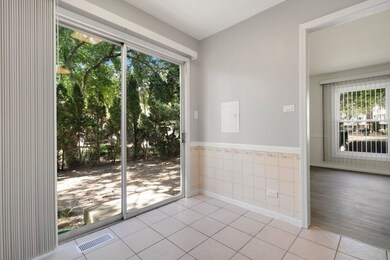
2105 Sutherland Place Unit 1 Hoffman Estates, IL 60169
South Hoffman Estates NeighborhoodHighlights
- Community Pool
- Living Room
- Laundry Room
- Dwight D Eisenhower Junior High School Rated A-
- Park
- Forced Air Heating and Cooling System
About This Home
As of August 2023Come take a look at this beautiful spacious townhome in Hoffman Estates. This home is ideally located to stores, shopping, transportation, and expressways. The home has been fully remodeled with new floor, pain, kitchen, and bathrooms. You will not be disappointed when entering this home. A very spacious bright home. Don't miss out on the opportunity to make this home yours. A preferred lender offers a reduced interest rate for this listing.
Last Agent to Sell the Property
Christopher Paul
Redfin Corporation License #475158501 Listed on: 06/02/2023

Townhouse Details
Home Type
- Townhome
Est. Annual Taxes
- $4,258
Year Built
- Built in 1972 | Remodeled in 2023
Lot Details
- Lot Dimensions are 27 x 60
HOA Fees
- $208 Monthly HOA Fees
Parking
- Parking Included in Price
Home Design
- Split Level Home
- Vinyl Siding
Interior Spaces
- 1,250 Sq Ft Home
- 1-Story Property
- Drapes & Rods
- Blinds
- Family Room
- Living Room
- Combination Kitchen and Dining Room
- Laminate Flooring
Kitchen
- Range<<rangeHoodToken>>
- <<microwave>>
- Dishwasher
Bedrooms and Bathrooms
- 3 Bedrooms
- 3 Potential Bedrooms
- 2 Full Bathrooms
Laundry
- Laundry Room
- Dryer
- Washer
Finished Basement
- Partial Basement
- Finished Basement Bathroom
Schools
- John Muir Elementary School
- Eisenhower Junior High School
- Hoffman Estates High School
Utilities
- Forced Air Heating and Cooling System
- Heating System Uses Natural Gas
Community Details
Overview
- Association fees include clubhouse, pool, exterior maintenance, lawn care, scavenger, snow removal
- 5 Units
- Barrington Square HOA, Phone Number (847) 885-1157
- Barrington Square Subdivision
- Property managed by Barrington Square HOA
Recreation
- Community Pool
- Park
Pet Policy
- Dogs and Cats Allowed
Ownership History
Purchase Details
Home Financials for this Owner
Home Financials are based on the most recent Mortgage that was taken out on this home.Purchase Details
Home Financials for this Owner
Home Financials are based on the most recent Mortgage that was taken out on this home.Purchase Details
Purchase Details
Purchase Details
Home Financials for this Owner
Home Financials are based on the most recent Mortgage that was taken out on this home.Purchase Details
Home Financials for this Owner
Home Financials are based on the most recent Mortgage that was taken out on this home.Purchase Details
Purchase Details
Similar Homes in Hoffman Estates, IL
Home Values in the Area
Average Home Value in this Area
Purchase History
| Date | Type | Sale Price | Title Company |
|---|---|---|---|
| Warranty Deed | $225,000 | None Listed On Document | |
| Quit Claim Deed | -- | Chicago Title Insurance Comp | |
| Special Warranty Deed | $73,500 | None Available | |
| Sheriffs Deed | -- | Ct | |
| Warranty Deed | $170,000 | Atg Search | |
| Warranty Deed | $109,000 | -- | |
| Interfamily Deed Transfer | -- | -- | |
| Interfamily Deed Transfer | -- | -- |
Mortgage History
| Date | Status | Loan Amount | Loan Type |
|---|---|---|---|
| Open | $168,750 | New Conventional | |
| Previous Owner | $142,400 | Unknown | |
| Previous Owner | $35,600 | Stand Alone Second | |
| Previous Owner | $135,920 | New Conventional | |
| Previous Owner | $138,600 | Unknown | |
| Previous Owner | $110,381 | FHA | |
| Previous Owner | $108,750 | FHA | |
| Closed | $33,980 | No Value Available |
Property History
| Date | Event | Price | Change | Sq Ft Price |
|---|---|---|---|---|
| 08/22/2023 08/22/23 | Sold | $225,000 | 0.0% | $180 / Sq Ft |
| 07/22/2023 07/22/23 | Pending | -- | -- | -- |
| 07/19/2023 07/19/23 | For Sale | $225,000 | 0.0% | $180 / Sq Ft |
| 07/17/2023 07/17/23 | Pending | -- | -- | -- |
| 07/15/2023 07/15/23 | For Sale | $225,000 | 0.0% | $180 / Sq Ft |
| 06/25/2023 06/25/23 | Pending | -- | -- | -- |
| 06/23/2023 06/23/23 | For Sale | $225,000 | 0.0% | $180 / Sq Ft |
| 06/06/2023 06/06/23 | Pending | -- | -- | -- |
| 06/02/2023 06/02/23 | For Sale | $225,000 | +207.0% | $180 / Sq Ft |
| 05/08/2013 05/08/13 | Sold | $73,300 | +11.1% | $59 / Sq Ft |
| 03/14/2013 03/14/13 | Pending | -- | -- | -- |
| 02/19/2013 02/19/13 | For Sale | $66,000 | -- | $53 / Sq Ft |
Tax History Compared to Growth
Tax History
| Year | Tax Paid | Tax Assessment Tax Assessment Total Assessment is a certain percentage of the fair market value that is determined by local assessors to be the total taxable value of land and additions on the property. | Land | Improvement |
|---|---|---|---|---|
| 2024 | $5,217 | $17,000 | $3,000 | $14,000 |
| 2023 | $5,049 | $17,000 | $3,000 | $14,000 |
| 2022 | $5,049 | $17,000 | $3,000 | $14,000 |
| 2021 | $4,258 | $12,708 | $2,589 | $10,119 |
| 2020 | $4,158 | $12,708 | $2,589 | $10,119 |
| 2019 | $4,134 | $14,121 | $2,589 | $11,532 |
| 2018 | $4,138 | $12,691 | $2,260 | $10,431 |
| 2017 | $4,065 | $12,691 | $2,260 | $10,431 |
| 2016 | $3,781 | $12,691 | $2,260 | $10,431 |
| 2015 | $3,802 | $11,837 | $1,972 | $9,865 |
| 2014 | $3,892 | $12,335 | $1,972 | $10,363 |
| 2013 | $2,984 | $12,335 | $1,972 | $10,363 |
Agents Affiliated with this Home
-
C
Seller's Agent in 2023
Christopher Paul
Redfin Corporation
-
Iryna Dzhudzhuk

Buyer's Agent in 2023
Iryna Dzhudzhuk
Core Realty & Investments Inc.
(773) 934-5693
2 in this area
171 Total Sales
-
Joseph Mueller

Seller's Agent in 2013
Joseph Mueller
Tanis Group Realty
(847) 514-4506
2 in this area
90 Total Sales
-
Y
Buyer's Agent in 2013
Yagna Pant
Map
Source: Midwest Real Estate Data (MRED)
MLS Number: 11794879
APN: 07-07-202-104-0000
- 2028 Garden Terrace
- 1968 Holbrook Ln
- 2137 Greystone Place Unit 2
- 1805 Marquette Ln Unit 5592
- 2165 Greystone Place Unit 2
- 1988 Oxford Ln
- 1985 Blackberry Ln Unit 112
- 1925 Georgetown Ln Unit 4
- 1996 Blackberry Ln Unit 14
- 1641 Cornell Dr Unit 20E
- 1594 Cornell Cir Unit 28C
- 1593 Cornell Place Unit 15D
- 1781 Queensbury Cir Unit 5784
- 1746 Queensbury Cir Unit 5832
- 1841 Sessions Walk Unit 1841
- 1832 Bristol Walk Unit 1832
- 1483 Cornell Ct Unit 4B
- 1812 Bristol Walk Unit 1812
- 1914 Brookside Ln
- 1880 Bonnie Ln Unit 410
