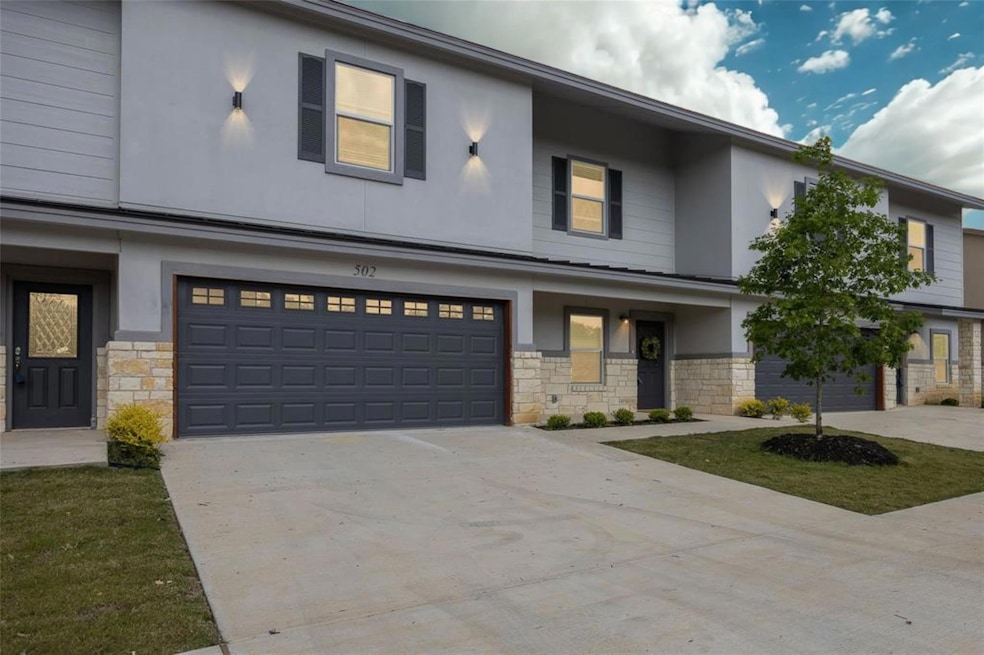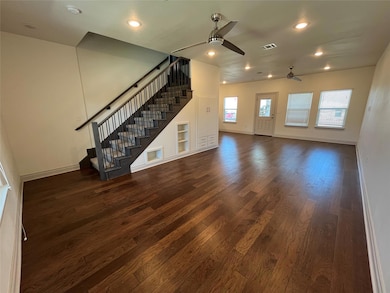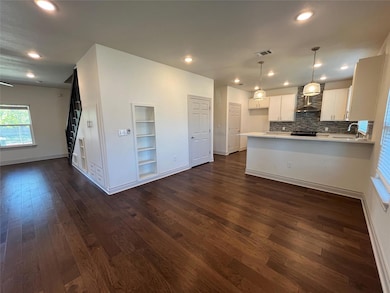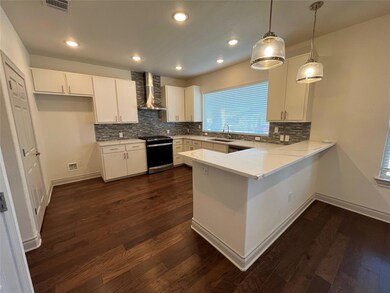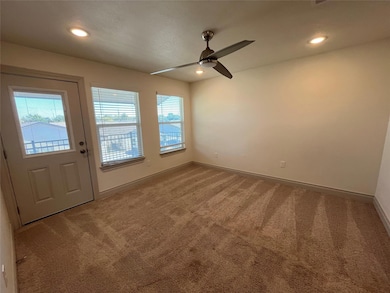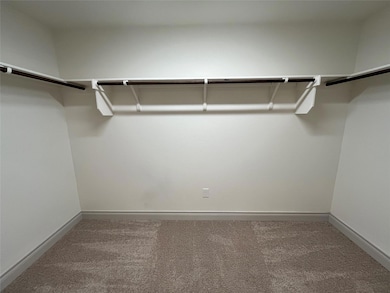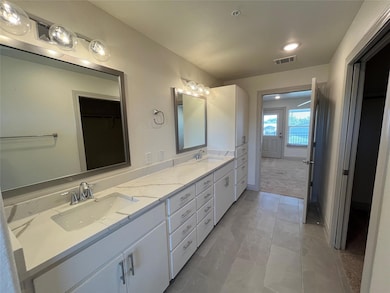2105 Tiger Trail Unit 502 Round Rock, TX 78664
Stony Point NeighborhoodHighlights
- Lock-and-Leave Community
- Wood Flooring
- Multiple Living Areas
- Double File Trail Elementary School Rated A-
- Granite Countertops
- Covered Patio or Porch
About This Home
Ask about November 2025 Move In Specials. Welcome to the The Villas of Chandler Creek is a luxury town home community located in the heart of Round Rock, TX. This property is located within minutes of Kalahari Resort & Convention Center, Dell Diamond Stadium & Old Settlers Park. This home features beautiful hardwood flooring throughout the entire downstairs area, giving it an elegant and timeless look. The kitchen is bright and white, with plenty of natural light and stainless-steel appliances. The open floorplan is perfect for entertaining, as it seamlessly flows from the living area. Upstairs, Primary Bedroom and a large balcony, and 2 guest bedroom with a shared bathroom along with laundry center. It is conveniently located 20 minutes away from Dell Technologies and 30 minutes away from the Tesla Giga Factory & Samsung. Call to schedule a tour today!
Listing Agent
eXp Realty, LLC Brokerage Phone: (512) 629-9050 License #0746209 Listed on: 11/07/2025

Open House Schedule
-
Saturday, November 15, 202512:00 to 4:00 pm11/15/2025 12:00:00 PM +00:0011/15/2025 4:00:00 PM +00:00Add to Calendar
Condo Details
Home Type
- Condominium
Est. Annual Taxes
- $7,593
Year Built
- Built in 2021
Lot Details
- East Facing Home
- Private Entrance
- Landscaped
- Sprinkler System
- Few Trees
- Back Yard Fenced
Parking
- 2 Car Direct Access Garage
- Inside Entrance
- Parking Accessed On Kitchen Level
- Front Facing Garage
- Side by Side Parking
- Single Garage Door
- Garage Door Opener
- Driveway
- Off-Street Parking
Home Design
- Slab Foundation
- Frame Construction
- Shingle Roof
- Masonry Siding
- Stone Siding
- HardiePlank Type
- Stucco
Interior Spaces
- 2,014 Sq Ft Home
- 2-Story Property
- Built-In Features
- Ceiling Fan
- Double Pane Windows
- Insulated Windows
- Blinds
- Aluminum Window Frames
- Window Screens
- Multiple Living Areas
- Living Room
Kitchen
- Breakfast Bar
- Electric Oven
- Self-Cleaning Oven
- Built-In Gas Range
- Free-Standing Range
- Range Hood
- Microwave
- Plumbed For Ice Maker
- Dishwasher
- Stainless Steel Appliances
- Granite Countertops
- Quartz Countertops
- Disposal
Flooring
- Wood
- Carpet
- Tile
Bedrooms and Bathrooms
- 3 Bedrooms
- Walk-In Closet
- Double Vanity
- Walk-in Shower
Home Security
Outdoor Features
- Covered Patio or Porch
- Exterior Lighting
Schools
- Double File Trail Elementary School
- Cpl Robert P Hernandez Middle School
- Stony Point High School
Utilities
- Central Air
- Cooling System Powered By Gas
- Heating System Uses Natural Gas
- Underground Utilities
- Municipal Utilities District Water
- Tankless Water Heater
- Phone Available
- Cable TV Available
Listing and Financial Details
- Security Deposit $2,100
- Tenant pays for all utilities
- The owner pays for association fees, common area maintenance, grounds care, repairs
- 12 Month Lease Term
- $50 Application Fee
- Assessor Parcel Number R620257
Community Details
Overview
- Property has a Home Owners Association
- 21 Units
- Built by Conann Homes
- Villas Of Chandler Creek Subdivision
- Lock-and-Leave Community
Pet Policy
- Pet Deposit $350
- Dogs and Cats Allowed
- Medium pets allowed
Security
- Fire and Smoke Detector
Map
Source: Unlock MLS (Austin Board of REALTORS®)
MLS Number: 9736769
APN: R620257
- 2105 Tiger Trail Unit 301
- 2105 Tiger Trail Unit 703
- 2105 Tiger Trail Unit 601
- 2105 Tiger Trail Unit 501
- 2105 Tiger Trail Unit 101
- 2105 Tiger Trail Unit 503
- 2105 Tiger Trail Unit 303
- 2105 Tiger Trail Unit 603
- 2105 Tiger Trail Unit 701
- 2105 Tiger Trail Unit 702
- 2105 Tiger Trail Unit 302
- 2106 Bluebonnet Dr
- 2213 Bluebonnet Dr
- 1908 Matagorda Dr
- 1807 Verbena Way
- 1618 Prairie Star Ln
- 2304 Miramar Cove
- 1613 Apollo Cir
- 1411 Baffin Cove
- 1539 Apollo Cir
- 2105 Tiger Trail Unit 602
- 2105 Tiger Trail Unit 701
- 2105 Tiger Trail Unit 702
- 2105 Tiger Trail Unit 703
- 2105 Tiger Trail Unit 302
- 2102 Bluebonnet Dr
- 2208 Bluebonnet Dr
- 1807 Verbena Way
- 1707 Honeysuckle Ln
- 2011 Lantana Dr
- 2014 Balsam Way
- 1600 Primrose Trail
- 1024 Klondike Loop
- 1614 Alazan Cove
- 2209 Boneset Trail
- 1700 Balsam Way
- 1701 Balsam Way
- 1148 Apollo Cir
- 1886 Wallin Loop
- 1149 Apollo Cir
