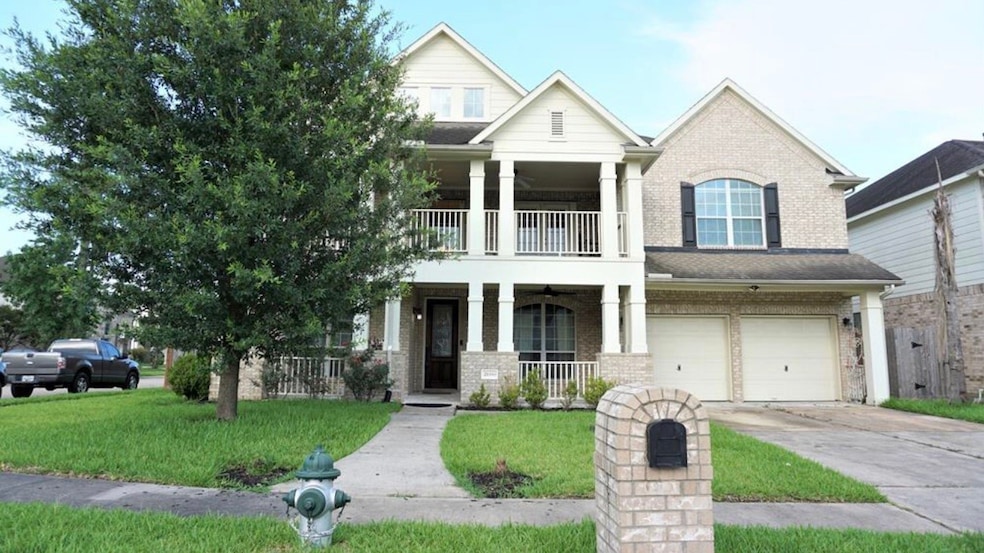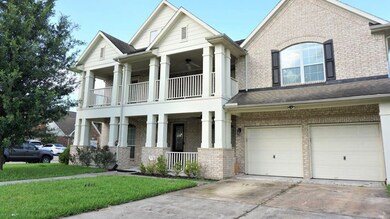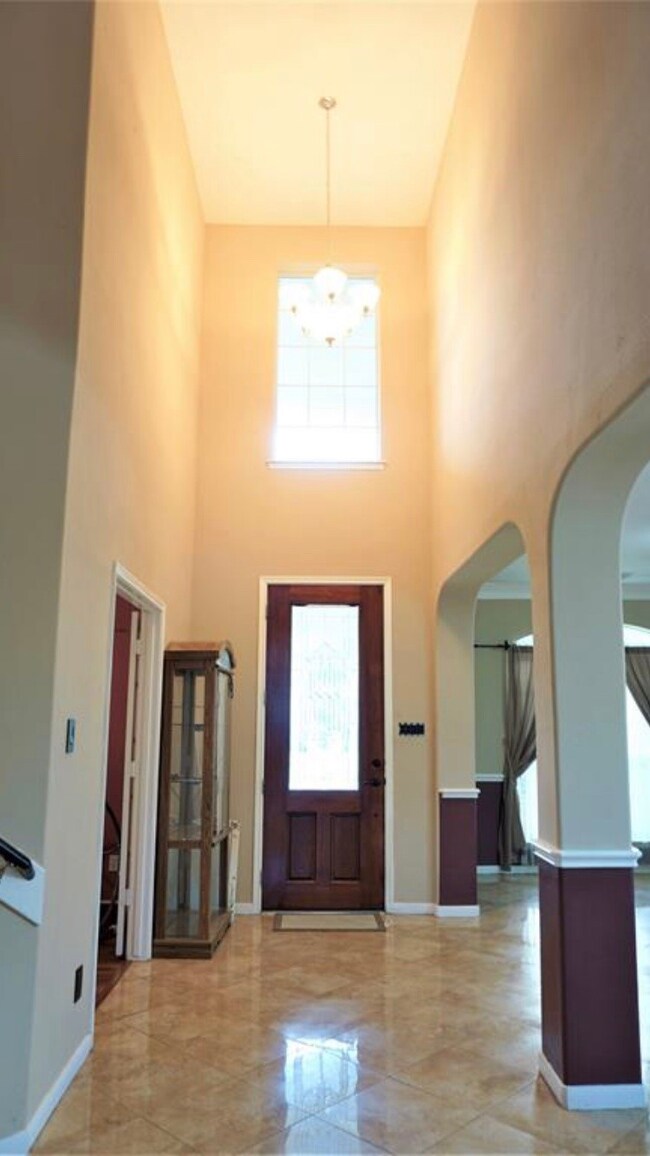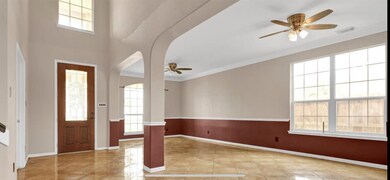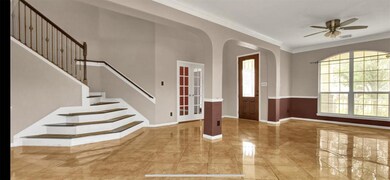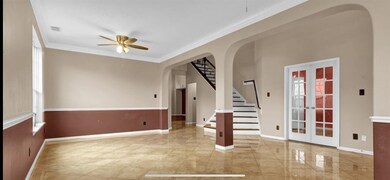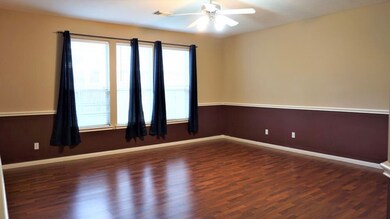21050 Florette Ln Spring, TX 77388
Highlights
- Home Theater
- Clubhouse
- Hydromassage or Jetted Bathtub
- Kreinhop Elementary School Rated A
- Traditional Architecture
- 1 Fireplace
About This Home
Nestled in the charming neighborhood of Normandy Forest, this beautiful 2-story home comes with 5 bedrooms, 4 bathrooms, game room, and media room on a corner lot! This spacious home boast an open floorpan, over-sized kitchen, covered patio in the front and back and gorgeous outdoor balcony. This home is the perfect place to relax at home or entertain guest. Comes with stainless steel appliances, granite countertops and A/C unit was updated in 2018. This home is conveniently located to many retail shopping, zoned to Klein ISD, and minutes from I-45 and 99. Hurry and schedule your private showing today!
Listing Agent
Walzel Properties - Corporate Office License #0705594 Listed on: 04/02/2025

Home Details
Home Type
- Single Family
Est. Annual Taxes
- $11,201
Year Built
- Built in 2006
Lot Details
- 6,628 Sq Ft Lot
- Back Yard Fenced
- Corner Lot
- Cleared Lot
Parking
- 2 Car Attached Garage
Home Design
- Traditional Architecture
Interior Spaces
- 4,506 Sq Ft Home
- 2-Story Property
- 1 Fireplace
- Family Room Off Kitchen
- Living Room
- Dining Room
- Home Theater
- Game Room
- Utility Room
- Washer and Gas Dryer Hookup
- Tile Flooring
Kitchen
- Breakfast Bar
- Gas Oven
- Gas Cooktop
- Microwave
- Dishwasher
- Disposal
Bedrooms and Bathrooms
- 5 Bedrooms
- 4 Full Bathrooms
- Double Vanity
- Hydromassage or Jetted Bathtub
- Bathtub with Shower
- Separate Shower
Eco-Friendly Details
- Energy-Efficient HVAC
- Energy-Efficient Insulation
Outdoor Features
- Balcony
Schools
- Kreinhop Elementary School
- Schindewolf Intermediate School
- Klein Collins High School
Utilities
- Central Heating and Cooling System
- Heating System Uses Gas
Listing and Financial Details
- Property Available on 4/2/25
- Long Term Lease
Community Details
Recreation
- Sport Court
- Community Playground
- Community Pool
Pet Policy
- Call for details about the types of pets allowed
- Pet Deposit Required
Additional Features
- Normandy Forest Sec 08 Subdivision
- Clubhouse
Map
Source: Houston Association of REALTORS®
MLS Number: 96605270
APN: 1256520010042
- 20907 Divellec Ln
- 20918 Normandy Forest Dr
- 3307 La Seine Ln
- 3302 La Seine Ln
- 20806 Deauville Dr
- 20735 Deauville Dr
- 21019 Coral Bridge Ln
- 3315 Mourning Dove Dr
- 21330 Meadowhill Dr
- 3202 Stoneydale Ln
- 3242 Enchanted Hollow Ln
- 4100 Fm 2920 Rd
- 3911 Falvel Cove Dr
- 21507 Meadowhill Dr
- 3918 Falvel Cove Dr
- 3323 Hartfield Ln
- 3318 Lockgate Dr
- 3326 Hartfield Ln
- 21622 Tophill Dr
- 21315 Greengate Dr
- 21002 Meadowhill Dr
- 3880 Fm 2920 Rd
- 3234 Mourning Dove Dr
- 3259 Enchanted Hollow Ln
- 21515 Nottinghill Dr
- 21603 Meadowhill Dr
- 4114 Farm To Market 2920
- 2929 Fm 2920 Rd
- 3207 Haydee Rd
- 21722 Tophill Dr
- 20510 Spring Bluff Ln
- 3423 Berry Grove Dr
- 21606 Glenbranch Dr
- 20525 Ella Blvd
- 3935 Mossy Spring Ln
- 20525 Ella Blvd Unit 3107
- 20525 Ella Blvd Unit 3207
- 20525 Ella Blvd Unit 4109
- 20525 Ella Blvd Unit 4308
- 20525 Ella Blvd Unit 3305
