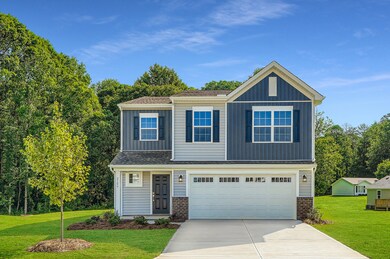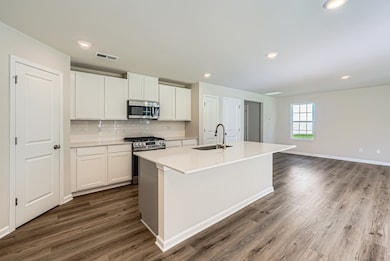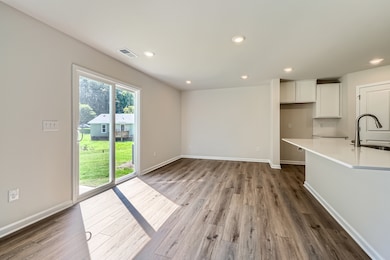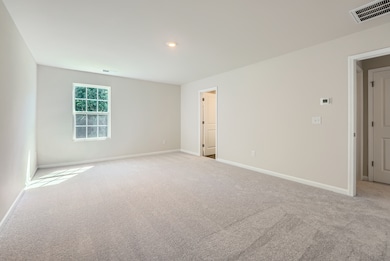
2106 Columbidae Ln Gastonia, NC 28052
Estimated payment $2,157/month
Total Views
2,515
4
Beds
2.5
Baths
1,955
Sq Ft
$169
Price per Sq Ft
About This Home
This new two-story home was designed for optimum comfort and convenience. The first floor features an open family room that flows seamlessly to the kitchen and breakfast room, plus a two-car garage. The second floor hosts a versatile loft that adds shared living space and four restful bedrooms including a large owner’s suite.
Home Details
Home Type
- Single Family
Parking
- 2 Car Garage
Home Design
- New Construction
- Quick Move-In Home
- Crane Plan
Interior Spaces
- 1,955 Sq Ft Home
- 2-Story Property
Bedrooms and Bathrooms
- 4 Bedrooms
Community Details
Overview
- Actively Selling
- Built by Lennar
- Blackwood Creek Subdivision
Sales Office
- 3120 Crawford Ave
- Gastonia, NC 28052
- 888-208-4141
- Builder Spec Website
Office Hours
- Mon 10-6 | Tue 10-6 | Wed 10-6 | Thu 10-6 | Fri 10-6 | Sat 10-6 | Sun 1-6
Map
Create a Home Valuation Report for This Property
The Home Valuation Report is an in-depth analysis detailing your home's value as well as a comparison with similar homes in the area
Similar Homes in Gastonia, NC
Home Values in the Area
Average Home Value in this Area
Property History
| Date | Event | Price | Change | Sq Ft Price |
|---|---|---|---|---|
| 07/07/2025 07/07/25 | Price Changed | $329,999 | -10.9% | $169 / Sq Ft |
| 04/22/2025 04/22/25 | For Sale | $370,569 | -- | $189 / Sq Ft |
Nearby Homes
- 2101 Columbidae Ln
- 2112 Columbidae Ln
- 2107 Columbidae Ln
- 2118 Columbidae Ln
- 3208 Crawford Ave
- 3120 Crawford Ave
- 3202 Crawford Ave
- 3217 Crawford Ave
- 3214 Crawford Ave
- 3229 Crawford Ave
- 3030 Crawford Ave
- 3220 Crawford Ave
- 3001 Crawford Ave
- 2318 Knight Dr
- 2279 Cedar Oak Cir
- 2009 Echo Ln
- 2601 Marldale St
- 2232 Glenraven Ave
- 1915 Kingston Dr
- 1901 Taylor Dr
- 2837 Meade Ave
- 1926 Hartford Dr
- 1680 Herman Dr
- 3113 Strong Box Ln
- 326 Mountain View St Unit A
- 326 Mountain View St Unit B
- 1518 Belmar Dr
- 2108 Garland Ave
- 1616 Anthony Dr
- 1500 John Ave
- 3332 York Hwy
- 3342 York Hwy
- 2416 Wendy Ln Unit 13
- 1200 East Dr
- 209 Nila Dawn Ave
- 323 Oakwood Cir
- 835 Sherman St
- 1420 Logan Patrick Ct
- 2348 Layman Dr
- 1605 Rolling Meadow Ln






