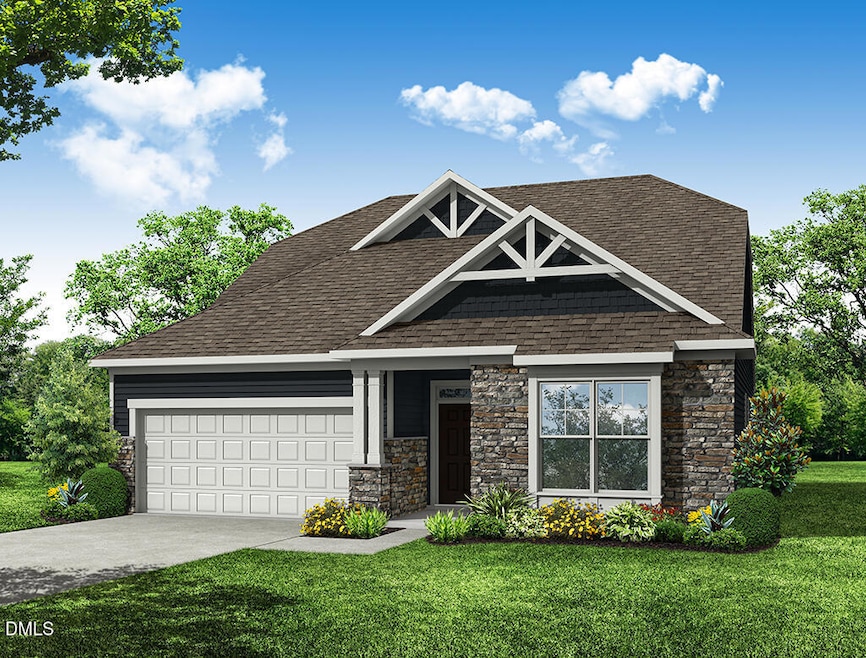PENDING
NEW CONSTRUCTION
Estimated payment $2,646/month
Total Views
7
3
Beds
3
Baths
2,020
Sq Ft
$242
Price per Sq Ft
Highlights
- New Construction
- Breakfast Room
- Luxury Vinyl Tile Flooring
- Ranch Style House
- 3 Car Attached Garage
- Forced Air Heating and Cooling System
About This Home
Westcott plan with utility garage and screen porch
Home Details
Home Type
- Single Family
Est. Annual Taxes
- $338
Year Built
- Built in 2025 | New Construction
Lot Details
- 0.25 Acre Lot
HOA Fees
- $42 Monthly HOA Fees
Parking
- 3 Car Attached Garage
Home Design
- Home is estimated to be completed on 5/31/26
- Ranch Style House
- Slab Foundation
- Architectural Shingle Roof
- Cement Siding
Interior Spaces
- 2,020 Sq Ft Home
- Family Room
- Breakfast Room
- Dining Room
Flooring
- Carpet
- Luxury Vinyl Tile
Bedrooms and Bathrooms
- 3 Bedrooms
- 3 Full Bathrooms
Schools
- Elon Elementary School
- Western Middle School
- Western Alamance High School
Utilities
- Forced Air Heating and Cooling System
- Heating System Uses Natural Gas
Community Details
- Priestly Management Association, Phone Number (336) 355-9831
- Wexford Subdivision
Listing and Financial Details
- Assessor Parcel Number 181478
Map
Create a Home Valuation Report for This Property
The Home Valuation Report is an in-depth analysis detailing your home's value as well as a comparison with similar homes in the area
Home Values in the Area
Average Home Value in this Area
Tax History
| Year | Tax Paid | Tax Assessment Tax Assessment Total Assessment is a certain percentage of the fair market value that is determined by local assessors to be the total taxable value of land and additions on the property. | Land | Improvement |
|---|---|---|---|---|
| 2025 | $198 | $40,000 | $40,000 | $0 |
Source: Public Records
Property History
| Date | Event | Price | List to Sale | Price per Sq Ft |
|---|---|---|---|---|
| 11/03/2025 11/03/25 | Pending | -- | -- | -- |
| 11/03/2025 11/03/25 | For Sale | $488,760 | -- | $242 / Sq Ft |
Source: Doorify MLS
Source: Doorify MLS
MLS Number: 10131111
Nearby Homes
- 817 Heatherfields Dr
- 701 Slaney Woods Ln
- 621 Slaney Woods Ln
- 801 Heatherfields Dr
- 1926 Cricket St
- 1325 Cricket St
- 1313 Cricket St
- 1309 Cricket St
- 1306 Cricket St
- 1138 Gibsonville Ossipee Rd
- 1236 Cricket St
- 1232 Cricket St
- 1228 Cricket St
- Sullivan Plan at Wexford
- Cooper Plan at Wexford
- Avery Plan at Wexford
- Charleston Plan at Wexford
- Drexel Plan at Wexford
- McDowell Plan at Wexford
- Edgefield Plan at Wexford

