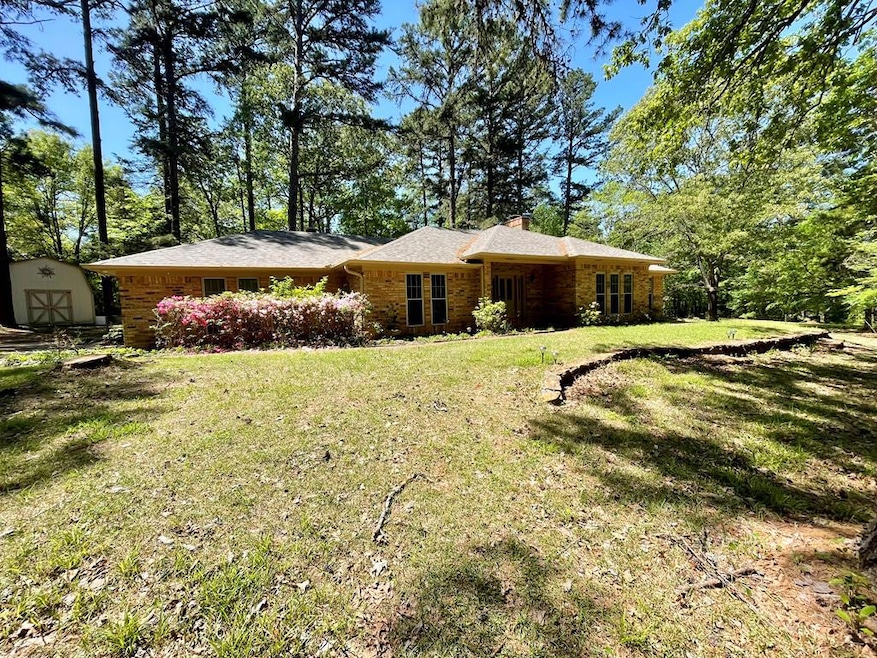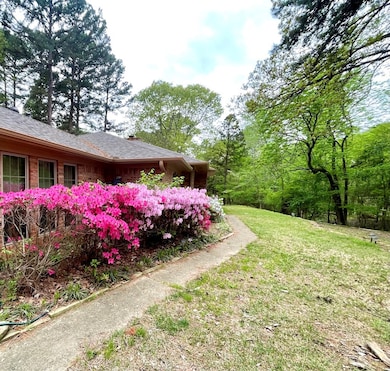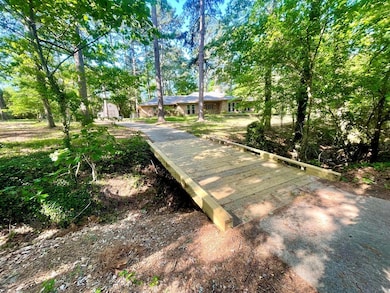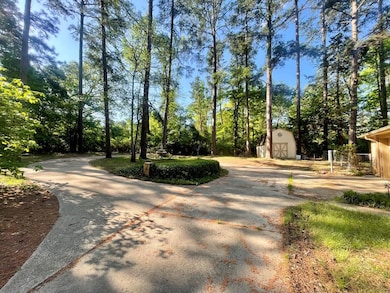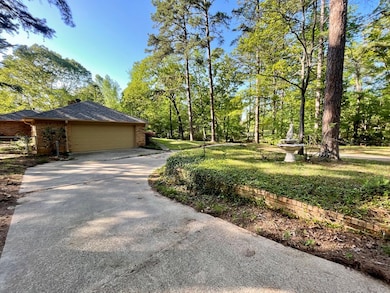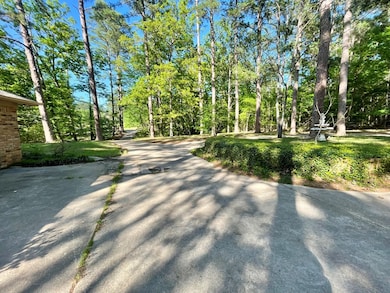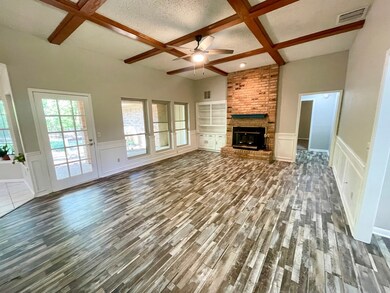
21062 Hickory Ln Whitehouse, TX 75791
Estimated payment $2,096/month
Highlights
- Private Pool
- Traditional Architecture
- Formal Dining Room
- Gus Winston Cain Elementary School Rated A
- Covered patio or porch
- 2 Car Detached Garage
About This Home
Nestled among the trees for extra privacy, this spacious home blends comfort and charm. A long private drive and quaint bridge lead to a peaceful setting with a circle drive. Inside, enjoy a bright living room with a wood-burning fireplace, formal and casual dining areas, and a well-equipped kitchen with an in-wall oven, cooktop, and ample storage. The primary suite offers dual vanities, two walk-in closets, a soaking tub, and shower. Two more bedrooms share a full bath. Outside: a large backyard, patio, and storage shed—ideal for quiet mornings or entertaining. You'll love the circle drive for convenience! Welcome home!!
Listing Agent
Palestine Realty Brokerage Phone: 9037290443 License #TREC #643059 Listed on: 04/16/2025
Home Details
Home Type
- Single Family
Est. Annual Taxes
- $1,884
Year Built
- Built in 1985
Lot Details
- 1.2 Acre Lot
- Barbed Wire
- Chain Link Fence
- Level Lot
- Sprinkler System
Parking
- 2 Car Detached Garage
- Open Parking
Home Design
- Traditional Architecture
- Brick Exterior Construction
- Slab Foundation
- Composition Roof
Interior Spaces
- 1,906 Sq Ft Home
- 1-Story Property
- Ceiling Fan
- Wood Burning Fireplace
- Formal Dining Room
- Utility Room
- Fire and Smoke Detector
Kitchen
- Breakfast Bar
- Electric Oven or Range
- <<microwave>>
- Dishwasher
Flooring
- Carpet
- Ceramic Tile
- Vinyl Plank
Bedrooms and Bathrooms
- 3 Bedrooms
- Walk-In Closet
- 2 Full Bathrooms
Outdoor Features
- Private Pool
- Covered patio or porch
- Rain Gutters
Utilities
- Central Heating and Cooling System
- Electric Water Heater
- Septic System
Community Details
- Hickory Hill Subdivision
Listing and Financial Details
- Assessor Parcel Number 36200000000014000
Map
Home Values in the Area
Average Home Value in this Area
Tax History
| Year | Tax Paid | Tax Assessment Tax Assessment Total Assessment is a certain percentage of the fair market value that is determined by local assessors to be the total taxable value of land and additions on the property. | Land | Improvement |
|---|---|---|---|---|
| 2024 | $1,879 | $278,891 | $40,773 | $238,118 |
| 2023 | $4,618 | $344,102 | $80,091 | $264,011 |
| 2022 | $3,898 | $252,640 | $29,124 | $223,516 |
| 2021 | $3,548 | $211,246 | $29,124 | $182,122 |
| 2020 | $3,512 | $200,138 | $29,124 | $171,014 |
| 2019 | $3,343 | $182,691 | $14,007 | $168,684 |
| 2018 | $3,027 | $165,634 | $14,007 | $151,627 |
| 2017 | $2,663 | $165,634 | $14,007 | $151,627 |
| 2016 | $2,579 | $160,451 | $14,007 | $146,444 |
| 2015 | $2,250 | $154,552 | $14,007 | $140,545 |
| 2014 | $2,250 | $151,068 | $14,007 | $137,061 |
Property History
| Date | Event | Price | Change | Sq Ft Price |
|---|---|---|---|---|
| 06/25/2025 06/25/25 | Pending | -- | -- | -- |
| 05/21/2025 05/21/25 | Price Changed | $350,000 | -1.4% | $184 / Sq Ft |
| 04/15/2025 04/15/25 | For Sale | $355,000 | +9.2% | $186 / Sq Ft |
| 03/19/2025 03/19/25 | Sold | -- | -- | -- |
| 02/20/2025 02/20/25 | Pending | -- | -- | -- |
| 02/14/2025 02/14/25 | For Sale | $325,000 | -- | $171 / Sq Ft |
| 05/12/2020 05/12/20 | Sold | -- | -- | -- |
| 03/28/2020 03/28/20 | Pending | -- | -- | -- |
Purchase History
| Date | Type | Sale Price | Title Company |
|---|---|---|---|
| Vendors Lien | -- | None Available |
Mortgage History
| Date | Status | Loan Amount | Loan Type |
|---|---|---|---|
| Open | $228,937 | FHA |
Similar Homes in Whitehouse, TX
Source: Palestine Association of REALTORS®
MLS Number: 101060
APN: 1-36200-0000-00-014000
- 10816 Mountain View Place
- 21384 County Road 116
- 21384 County Rd 116
- 19703 Highland Place
- 2173 Highland Park Cir
- 10724 County Road 2180
- 20489 W Grove Club Lake Rd
- 20584 E Grove Club Lake Rd
- 19682 County Road 2176
- 19566 Cr 2176
- TBD Mixon Rd
- 13041 Yarbrough Ln
- 10763 Nix Ln
- 10873 Nix Ln
- 6671 County Road 118
- 5055 County Road 3802
- 20568 Texas 110
- 19250 Rocky Ln
- 12265 Sable Ln
- 106 Forest Dr S
- 329 Royal Cir
- 911 Jack Brown
- 407 Willingham Rd
- 609 Hagan Rd
- 23235 County Road 121
- 13440 County Road 2134
- 19425 County Road 2138
- 101 Maji
- 502 W Main St
- 1313 Cayden Cir
- 1301 Berkli Cove
- 440 Bunker Dr
- 4074 County Road 152 W
- 213 S Loveless St
- 4073 County Road 152 W
- 213 Loveless
- 311 Colle St
- 5310 Meadow View Ct
- 5429 Meadow Ridge Dr
- 6814 County Road 1215
