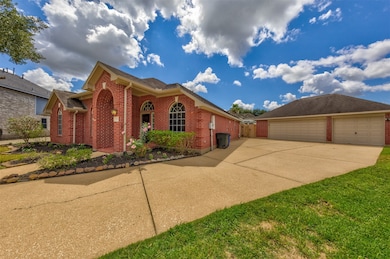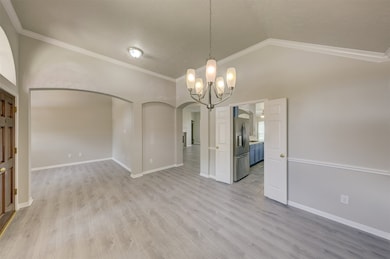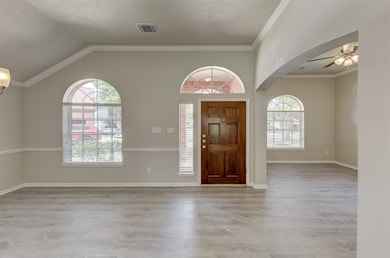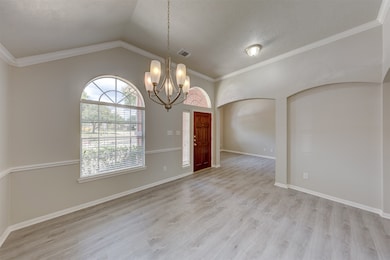2107 Crossbay Ct League City, TX 77573
Magnolia Creek NeighborhoodHighlights
- Very Popular Property
- Deck
- Community Pool
- Henry Bauerschlag Elementary School Rated A
- Traditional Architecture
- Walk-In Pantry
About This Home
This charming 1-story home is ready for immediate move-in and located 300 yards from the highly-rated Bauerschlag elementary school. Newly rehabbed! Located on a quiet cul-de-sac street in the Brittany Lakes community w/ a pool, park, tennis courts, large pond, & quick access to Magnolia Creek Golf Club. The living room with a fireplace is perfect for cozy nights in & opens to the kitchen w/ ample cabinet space, built-in office desk, new gas cooktop, new microwave, new refrigerator, pantry, & serving bar. The formal living area can be utilized as a home office. The oversized primary suite boasts a sitting area & en-suite bath, offering a private retreat. Three additional bedrooms share a full bath. No carpet anywhere in the house, only LVP and tile. The fully fenced backyard with a pergola is perfect for outdoor entertaining/dining and relaxing. The vast driveway leads to a 3-car detached garage, providing plenty of space for parking & storage. Washer, dryer, and fridge included.
Home Details
Home Type
- Single Family
Est. Annual Taxes
- $5,324
Year Built
- Built in 1997
Lot Details
- 10,408 Sq Ft Lot
- Cul-De-Sac
- Back Yard Fenced
Parking
- 3 Car Detached Garage
- Garage Door Opener
- Additional Parking
Home Design
- Traditional Architecture
Interior Spaces
- 2,298 Sq Ft Home
- 1-Story Property
- Gas Log Fireplace
- Family Room Off Kitchen
- Living Room
- Breakfast Room
- Dining Room
- Utility Room
- Fire and Smoke Detector
Kitchen
- Breakfast Bar
- Walk-In Pantry
- Electric Oven
- Gas Cooktop
- Microwave
- Dishwasher
- Disposal
Flooring
- Tile
- Vinyl Plank
- Vinyl
Bedrooms and Bathrooms
- 4 Bedrooms
- 2 Full Bathrooms
- Double Vanity
- Soaking Tub
- Bathtub with Shower
- Separate Shower
Laundry
- Dryer
- Washer
Eco-Friendly Details
- Energy-Efficient Insulation
Outdoor Features
- Deck
- Patio
Schools
- Bauerschlag Elementary School
- Victorylakes Intermediate School
- Clear Springs High School
Utilities
- Central Heating and Cooling System
- Heating System Uses Gas
Listing and Financial Details
- Property Available on 7/15/25
- Long Term Lease
Community Details
Overview
- Brittany Lakes Sec 1 97 Subdivision
Recreation
- Community Pool
Pet Policy
- Call for details about the types of pets allowed
- Pet Deposit Required
Map
Source: Houston Association of REALTORS®
MLS Number: 16470789
APN: 1992-0003-0020-000
- 2013 Port Bridge Ln
- 2217 Bennigan St
- 2212 Aberdeen Dr
- 2502 Brittany Lakes Dr
- 2107 Kingsway Dr
- 2016 Rincon Dr
- 2113 Midway Ct
- 2210 Waters Edge Ln
- 2518 Northern Dr
- 2531 Orion Dr
- 2112 Victoria Ct
- 1601 W League City Pkwy
- 1704 Tempe St
- 2023 Oracle Dr
- 2517 Royal Terns Ct
- 2114 Yorktown Ct S
- 2530 Knoxville Dr
- 2503 Ironclad Dr
- 2280 Longspur Ln
- 820 W League City Pkwy
- 2017 Castle Dr
- 2220 Castle Dr
- 2210 Waters Edge Ln
- 2516 Royal Terns Ct
- 2606 Slider Ct
- 2602 Orion Dr
- 2528 Attwater Way
- 2613 Orion Dr
- 2109 Bisbee Rd
- 2629 Brown Pelican Ln
- 2502 Ewell Dr
- 2633 Brown Pelican Ln
- 2518 Fredericksburg Dr
- 2218 Longspur Ln
- 1908 Williamsburg Ct N
- 540 Hobbs Rd
- 2519 Flycatcher Cove Dr
- 2002 Tuscarora Ct
- 2518 Sandvalley Way
- 2538 Sandvalley Way







