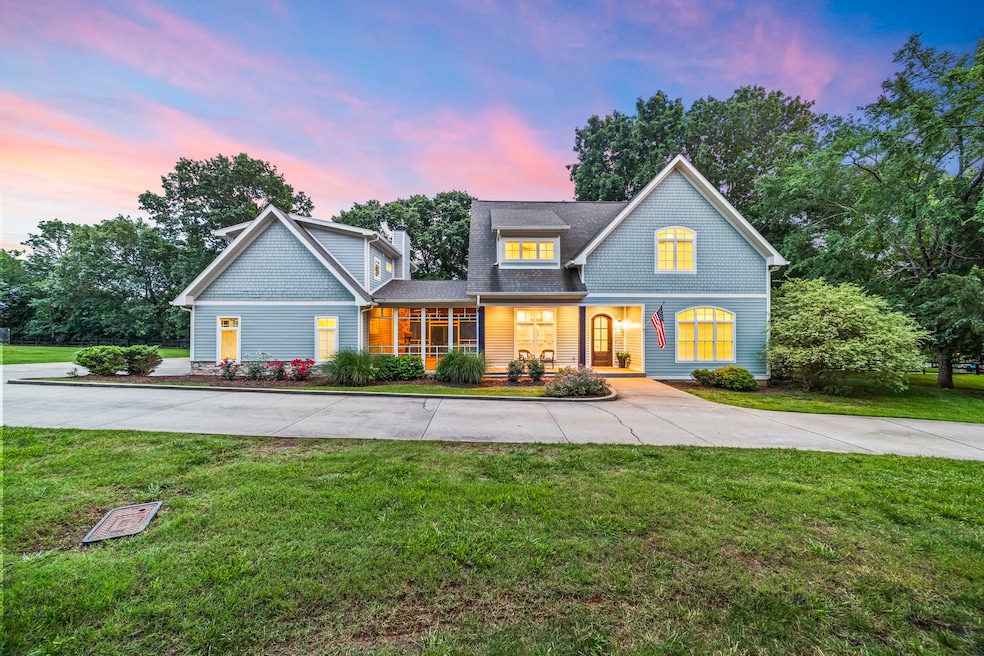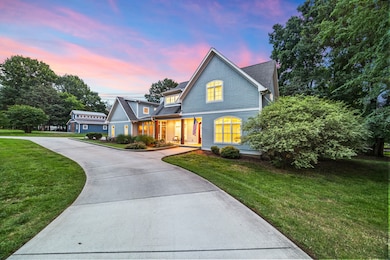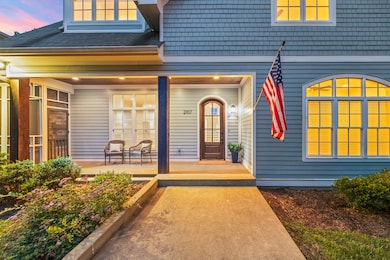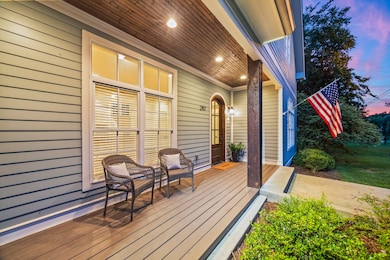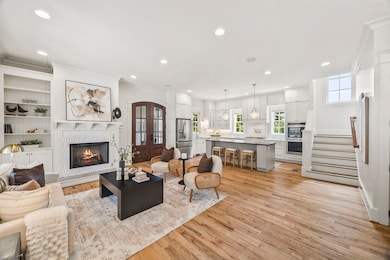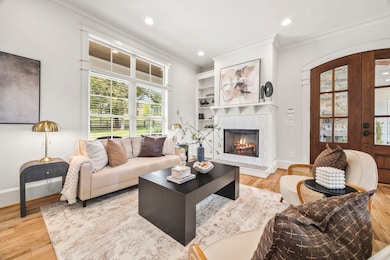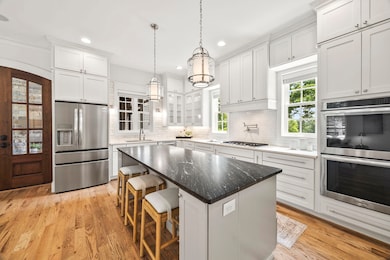
2107 Kidd Rd Nolensville, TN 37135
Estimated payment $7,719/month
Highlights
- Guest House
- 1.6 Acre Lot
- 2 Fireplaces
- Nolensville Elementary School Rated A
- Deck
- No HOA
About This Home
Discover the allure of this farm-style cottage nestled on 1.6 acres in picturesque Williamson County. This home boasts an open floor plan accentuated by soaring 10' plus ceilings and 8' doors, creating an airy and inviting atmosphere. The chef's kitchen is a culinary dream, featuring a large island, double ovens, and abundant cabinet space, perfect for entertaining and everyday living. A dedicated dining room offers a welcoming space for family meals or hosting dinner parties. The main floor is thoughtfully designed with a primary suite, while two additional bedrooms, two bathrooms, a private office, and a flex/bonus room reside upstairs, offering ample space and privacy. A partially finished basement provides versatile options for extra living space or storage. Above the deep 3-car attached garage is a separate apartment complete with it own private entrance, a full kitchen, living room, laundry hook ups, bedroom, and bathroom, making it ideal for guests or an in-law suite. Embrace outdoor living with roughly 1,100 sq ft of space, including a screened porch with a cozy fireplace, and a large deck perfect for enjoying the tranquility of the surrounding landscape. The property also includes a 24x36 barn and well house on a large fenced lot. Whether you're looking to start a mini-farm, need extra space for your projects, or simply want a peaceful place to unwind, this property has it all.
Listing Agent
Compass RE Brokerage Phone: 6158619877 License #353683 Listed on: 06/05/2025

Open House Schedule
-
Sunday, July 20, 20252:00 to 4:00 pm7/20/2025 2:00:00 PM +00:007/20/2025 4:00:00 PM +00:00Add to Calendar
Home Details
Home Type
- Single Family
Est. Annual Taxes
- $2,892
Year Built
- Built in 2014
Lot Details
- 1.6 Acre Lot
- Property is Fully Fenced
- Level Lot
Parking
- 3 Car Garage
- Circular Driveway
Home Design
- Shingle Roof
Interior Spaces
- Property has 3 Levels
- Central Vacuum
- 2 Fireplaces
- Gas Fireplace
- Finished Basement
Kitchen
- Double Oven
- Microwave
- Dishwasher
- Disposal
Flooring
- Tile
- Slate Flooring
Bedrooms and Bathrooms
- 3 Bedrooms | 1 Main Level Bedroom
- Walk-In Closet
Laundry
- Dryer
- Washer
Home Security
- Home Security System
- Fire and Smoke Detector
Outdoor Features
- Deck
- Patio
- Porch
Additional Homes
- Guest House
Schools
- Nolensville Elementary School
- Mill Creek Middle School
- Nolensville High School
Utilities
- Cooling Available
- Central Heating
- Heating System Uses Propane
- Heat Pump System
- Septic Tank
Community Details
- No Home Owners Association
Listing and Financial Details
- Assessor Parcel Number 094033 09800 00017033
Map
Home Values in the Area
Average Home Value in this Area
Tax History
| Year | Tax Paid | Tax Assessment Tax Assessment Total Assessment is a certain percentage of the fair market value that is determined by local assessors to be the total taxable value of land and additions on the property. | Land | Improvement |
|---|---|---|---|---|
| 2024 | $2,892 | $153,825 | $42,325 | $111,500 |
| 2023 | $2,892 | $153,825 | $42,325 | $111,500 |
| 2022 | $2,892 | $153,825 | $42,325 | $111,500 |
| 2021 | $2,892 | $153,825 | $42,325 | $111,500 |
| 2020 | $2,774 | $124,950 | $21,500 | $103,450 |
| 2019 | $2,774 | $124,950 | $21,500 | $103,450 |
| 2018 | $2,570 | $124,950 | $21,500 | $103,450 |
| 2017 | $2,570 | $119,525 | $21,500 | $98,025 |
| 2016 | $0 | $119,525 | $21,500 | $98,025 |
| 2015 | -- | $94,500 | $16,525 | $77,975 |
| 2014 | -- | $16,525 | $16,525 | $0 |
Property History
| Date | Event | Price | Change | Sq Ft Price |
|---|---|---|---|---|
| 06/25/2025 06/25/25 | Price Changed | $1,350,000 | -1.8% | $481 / Sq Ft |
| 06/05/2025 06/05/25 | For Sale | $1,375,000 | +10.0% | $490 / Sq Ft |
| 08/05/2022 08/05/22 | Sold | $1,250,000 | 0.0% | $446 / Sq Ft |
| 07/25/2022 07/25/22 | Pending | -- | -- | -- |
| 07/21/2022 07/21/22 | For Sale | $1,250,000 | -- | $446 / Sq Ft |
Purchase History
| Date | Type | Sale Price | Title Company |
|---|---|---|---|
| Warranty Deed | $1,250,000 | Foundation Title & Escrow | |
| Quit Claim Deed | -- | Midstate Title & Escrow | |
| Warranty Deed | $74,500 | Victory Title And Escrow Llc | |
| Quit Claim Deed | -- | -- |
Mortgage History
| Date | Status | Loan Amount | Loan Type |
|---|---|---|---|
| Open | $600,000 | New Conventional | |
| Previous Owner | $80,000 | Unknown |
Similar Homes in the area
Source: Realtracs
MLS Number: 2898107
APN: 033-098.00
- 2213 Kirkwall Dr
- 168 Whitney Park Dr
- 4154 Alva Ln
- 4085 Liberton Way
- 4082 Liberton Way
- 4142 Alva Ln
- 4811 Kintore Dr
- 2276 Rolling Hills Dr
- 4133 Alva Ln
- 4068 Liberton Way
- 4806 Kintore Dr
- 4805 Kintore Dr
- 373 Baronswood Dr
- 2158 Kirkwall Dr
- 9133 Macauley Ln
- 420 Marlowe Ct
- 4226 Dysant Alley
- 2141 Kirkwall Dr
- 4033 Liberton Way
- 720 Stonecastle Place
- 4142 Alva Ln
- 4079 Liberton Way
- 720 Stonecastle Place
- 6944 Burkitt Rd
- 8408 Danbrook Dr
- 230 Ben Hill Dr
- 831 Westcott Ln
- 1011 Vida Way Unit 203
- 141 Burkitt Commons Ave
- 3021 Ballenger Dr
- 1015 Gant Hill Dr
- 482 Portsdale Dr Unit 17
- 465 Portsdale Dr
- 443 Portsdale Dr
- 133 Lenham Dr
- 3261 Longstalk Rd
- 2004 Universe Ct
- 1856 Erlinger Dr
- 9810 Glenmore Ln
- 9804 Glenmore Ln
