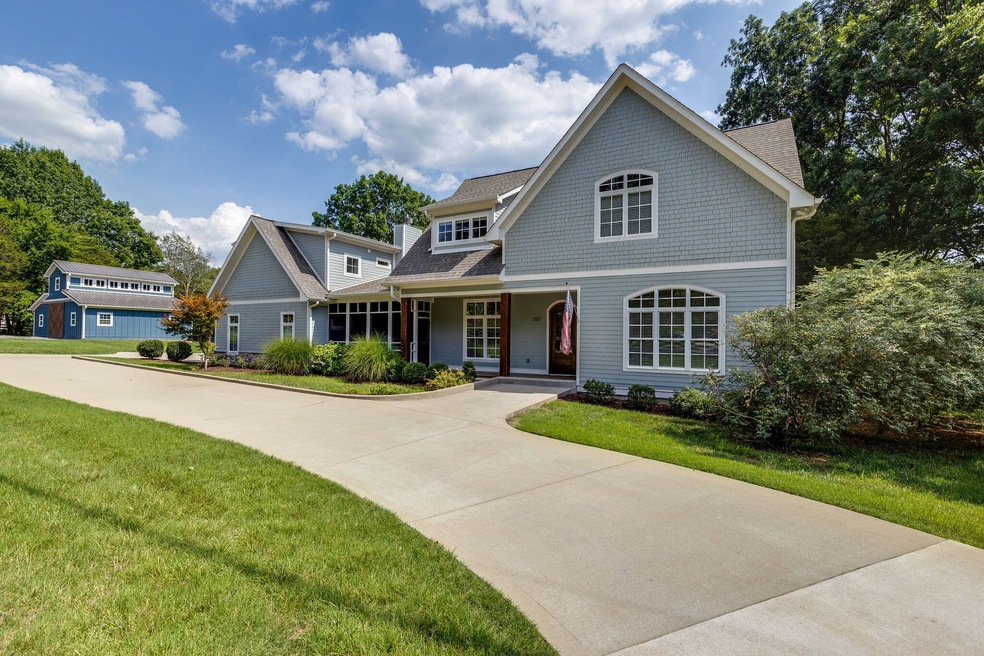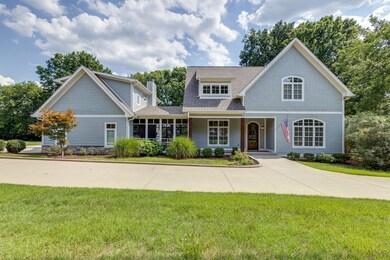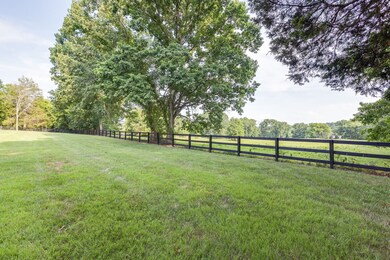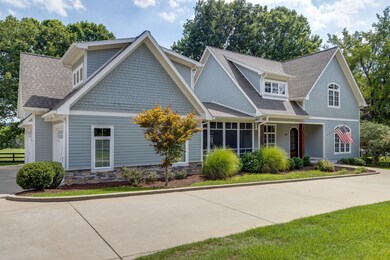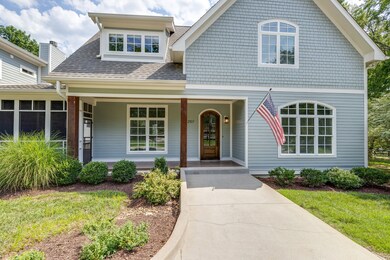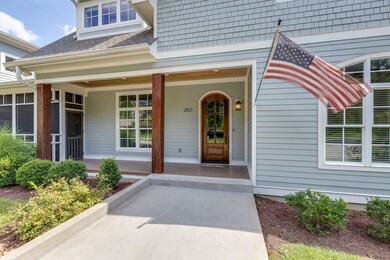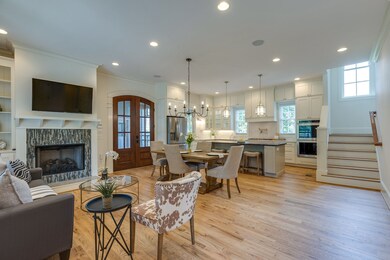
2107 Kidd Rd Nolensville, TN 37135
Highlights
- Barn
- 1.6 Acre Lot
- Wood Flooring
- Nolensville Elementary School Rated A
- Screened Deck
- 2 Fireplaces
About This Home
As of August 2022Unique Farm Cottage Style home on 1.60 ac in Williamson County with an attached 3-Car Carriage Garage. Separate entrance to carriage living area. Seamless interior/exterior living spaces. Open Living Room, Dining, and High-End Kitchen, Main Floor Primary Bedroom and Office. 10'+ ceilings with 8' doors in main house except the partial finished basement. Large Screened Porch with Fireplace, Mahogany Doors, Beautiful Circle Driveway and Large Turnaround Pad. Extra wide, deep garages with insulated overlay carriage garage doors. Approx 1100 sq ft of outdoor living. Large 24x36 Barn and Well House, large fenced lot. Beautiful views of the fields/hills. Outside Nolensville City limits. Horses and chickens permitted. Don't miss this opportunity-MUST SEE-Owner is Agent
Last Agent to Sell the Property
Keller Williams Realty Nashville/Franklin License #334959 Listed on: 07/21/2022

Home Details
Home Type
- Single Family
Est. Annual Taxes
- $2,892
Year Built
- Built in 2014
Lot Details
- 1.6 Acre Lot
- Property is Fully Fenced
- Level Lot
Parking
- 3 Car Garage
- Garage Door Opener
- Circular Driveway
Home Design
- Cottage
- Frame Construction
- Asphalt Roof
Interior Spaces
- Property has 3 Levels
- Central Vacuum
- 2 Fireplaces
- Gas Fireplace
- <<energyStarQualifiedWindowsToken>>
- Finished Basement
Kitchen
- <<microwave>>
- Ice Maker
- Dishwasher
Flooring
- Wood
- Tile
- Slate Flooring
Bedrooms and Bathrooms
- 3 Bedrooms | 1 Main Level Bedroom
- Walk-In Closet
- In-Law or Guest Suite
Laundry
- Dryer
- Washer
Home Security
- Home Security System
- Fire and Smoke Detector
Outdoor Features
- Screened Deck
- Covered patio or porch
Schools
- Nolensville Elementary School
- Mill Creek Middle School
- Nolensville High School
Farming
- Barn
Utilities
- Dehumidifier
- Central Heating
- Heat Pump System
- Septic Tank
- High Speed Internet
Community Details
- No Home Owners Association
- No Hoa Subdivision
Listing and Financial Details
- Assessor Parcel Number 094033 09800 00017033
Ownership History
Purchase Details
Home Financials for this Owner
Home Financials are based on the most recent Mortgage that was taken out on this home.Purchase Details
Home Financials for this Owner
Home Financials are based on the most recent Mortgage that was taken out on this home.Purchase Details
Purchase Details
Similar Homes in Nolensville, TN
Home Values in the Area
Average Home Value in this Area
Purchase History
| Date | Type | Sale Price | Title Company |
|---|---|---|---|
| Warranty Deed | $1,250,000 | Foundation Title & Escrow | |
| Quit Claim Deed | -- | Midstate Title & Escrow | |
| Warranty Deed | $74,500 | Victory Title And Escrow Llc | |
| Quit Claim Deed | -- | -- |
Mortgage History
| Date | Status | Loan Amount | Loan Type |
|---|---|---|---|
| Open | $600,000 | New Conventional | |
| Previous Owner | $80,000 | Unknown |
Property History
| Date | Event | Price | Change | Sq Ft Price |
|---|---|---|---|---|
| 06/25/2025 06/25/25 | Price Changed | $1,350,000 | -1.8% | $481 / Sq Ft |
| 06/05/2025 06/05/25 | For Sale | $1,375,000 | +10.0% | $490 / Sq Ft |
| 08/05/2022 08/05/22 | Sold | $1,250,000 | 0.0% | $446 / Sq Ft |
| 07/25/2022 07/25/22 | Pending | -- | -- | -- |
| 07/21/2022 07/21/22 | For Sale | $1,250,000 | -- | $446 / Sq Ft |
Tax History Compared to Growth
Tax History
| Year | Tax Paid | Tax Assessment Tax Assessment Total Assessment is a certain percentage of the fair market value that is determined by local assessors to be the total taxable value of land and additions on the property. | Land | Improvement |
|---|---|---|---|---|
| 2024 | $2,892 | $153,825 | $42,325 | $111,500 |
| 2023 | $2,892 | $153,825 | $42,325 | $111,500 |
| 2022 | $2,892 | $153,825 | $42,325 | $111,500 |
| 2021 | $2,892 | $153,825 | $42,325 | $111,500 |
| 2020 | $2,774 | $124,950 | $21,500 | $103,450 |
| 2019 | $2,774 | $124,950 | $21,500 | $103,450 |
| 2018 | $2,570 | $124,950 | $21,500 | $103,450 |
| 2017 | $2,570 | $119,525 | $21,500 | $98,025 |
| 2016 | $0 | $119,525 | $21,500 | $98,025 |
| 2015 | -- | $94,500 | $16,525 | $77,975 |
| 2014 | -- | $16,525 | $16,525 | $0 |
Agents Affiliated with this Home
-
Courtney Laxton

Seller's Agent in 2025
Courtney Laxton
Compass RE
(615) 861-9877
8 in this area
102 Total Sales
-
Cindy Shaw
C
Seller's Agent in 2022
Cindy Shaw
Keller Williams Realty Nashville/Franklin
(615) 969-2262
1 in this area
3 Total Sales
Map
Source: Realtracs
MLS Number: 2413296
APN: 033-098.00
- 2213 Kirkwall Dr
- 168 Whitney Park Dr
- 4154 Alva Ln
- 4085 Liberton Way
- 4082 Liberton Way
- 4142 Alva Ln
- 4811 Kintore Dr
- 2276 Rolling Hills Dr
- 4133 Alva Ln
- 4068 Liberton Way
- 4806 Kintore Dr
- 4805 Kintore Dr
- 373 Baronswood Dr
- 2158 Kirkwall Dr
- 9133 Macauley Ln
- 420 Marlowe Ct
- 4226 Dysant Alley
- 2141 Kirkwall Dr
- 4033 Liberton Way
- 720 Stonecastle Place
