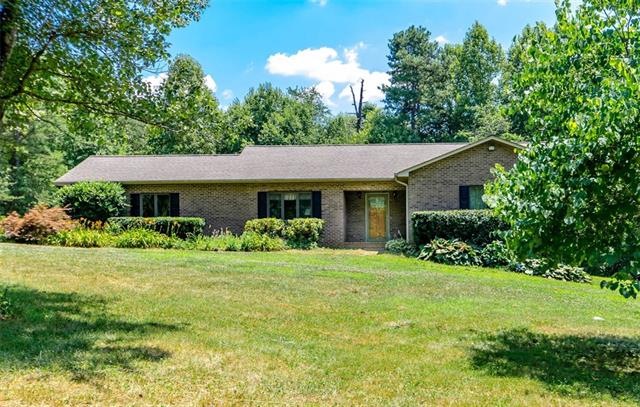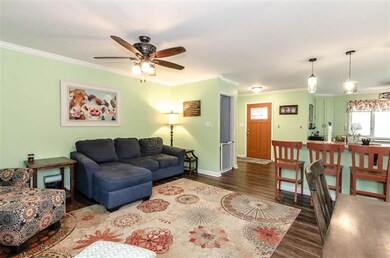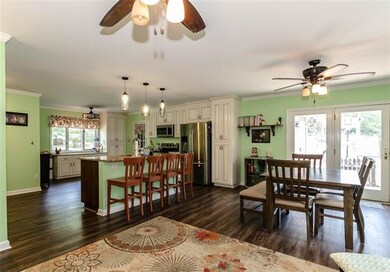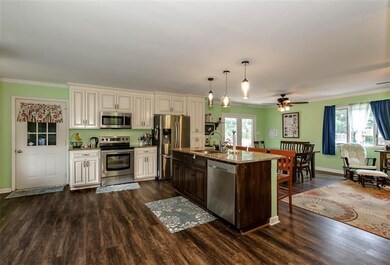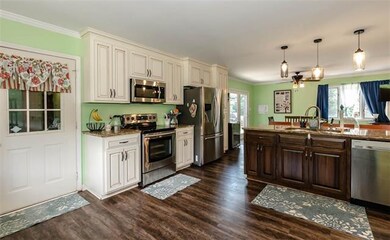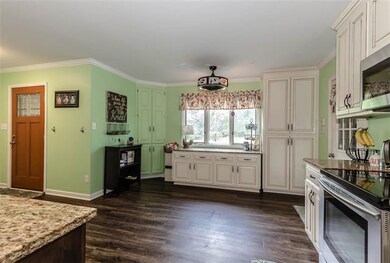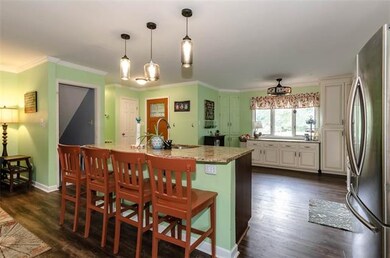
2107 Kirby St Claremont, NC 28610
Highlights
- Ranch Style House
- Shed
- Level Lot
- Attached Garage
- Fire Pit
About This Home
As of August 2018Beautiful spacious brick ranch with a finished basement on a sprawling 4+ acres. Home has been renovated & features many great upgrades. The main floor features a great room that has a dining area & flows into a large kitchen. The kitchen has custom cabinets w/lots of storage, granite counter tops, stainless appliances, & an island with drop lights. Master bedroom has 2 closets, its own bath, & the convenience of the laundry room which comes with the front load washer and dryer. There are 2 other bedrooms on the main floor with a full bath. The basement offers a family room with plenty of space for whatever suits your needs. There is also a half bath, & another room that can be used as an office. Don't worry about storage in the basement, there is plenty of that too. If this weren't enough there is a 2 car attached garage on the main level and lots of land that has berry bushes, fruit trees, storage, and room for animals and a garden. Permits were not pulled for basement renovation.
Last Agent to Sell the Property
Weichert, Realtors - Team Metro License #281207 Listed on: 07/17/2018

Home Details
Home Type
- Single Family
Year Built
- Built in 1992
Parking
- Attached Garage
Home Design
- Ranch Style House
Outdoor Features
- Fire Pit
- Shed
Additional Features
- Level Lot
- Well
Listing and Financial Details
- Assessor Parcel Number 3755171013350000
Ownership History
Purchase Details
Home Financials for this Owner
Home Financials are based on the most recent Mortgage that was taken out on this home.Purchase Details
Home Financials for this Owner
Home Financials are based on the most recent Mortgage that was taken out on this home.Purchase Details
Home Financials for this Owner
Home Financials are based on the most recent Mortgage that was taken out on this home.Similar Homes in Claremont, NC
Home Values in the Area
Average Home Value in this Area
Purchase History
| Date | Type | Sale Price | Title Company |
|---|---|---|---|
| Warranty Deed | $270,000 | None Available | |
| Warranty Deed | $196,500 | Attorney | |
| Warranty Deed | $200,000 | None Available |
Mortgage History
| Date | Status | Loan Amount | Loan Type |
|---|---|---|---|
| Open | $139,900 | Credit Line Revolving | |
| Open | $242,500 | New Conventional | |
| Previous Owner | $50,000 | Credit Line Revolving | |
| Previous Owner | $185,550 | New Conventional | |
| Previous Owner | $190,000 | Purchase Money Mortgage |
Property History
| Date | Event | Price | Change | Sq Ft Price |
|---|---|---|---|---|
| 08/27/2018 08/27/18 | Sold | $250,000 | -7.4% | $96 / Sq Ft |
| 07/20/2018 07/20/18 | Pending | -- | -- | -- |
| 07/17/2018 07/17/18 | For Sale | $269,900 | +37.4% | $103 / Sq Ft |
| 03/28/2016 03/28/16 | Sold | $196,500 | -8.6% | $129 / Sq Ft |
| 03/01/2016 03/01/16 | Pending | -- | -- | -- |
| 02/10/2016 02/10/16 | For Sale | $215,000 | -- | $141 / Sq Ft |
Tax History Compared to Growth
Tax History
| Year | Tax Paid | Tax Assessment Tax Assessment Total Assessment is a certain percentage of the fair market value that is determined by local assessors to be the total taxable value of land and additions on the property. | Land | Improvement |
|---|---|---|---|---|
| 2024 | $1,627 | $354,000 | $27,800 | $326,200 |
| 2023 | $1,627 | $250,900 | $27,800 | $223,100 |
| 2022 | $1,606 | $250,900 | $27,800 | $223,100 |
| 2021 | $1,606 | $250,900 | $27,800 | $223,100 |
| 2020 | $1,606 | $250,900 | $27,800 | $223,100 |
| 2019 | $1,606 | $250,900 | $0 | $0 |
| 2018 | $1,103 | $172,300 | $27,500 | $144,800 |
| 2017 | $1,103 | $0 | $0 | $0 |
| 2016 | $1,103 | $0 | $0 | $0 |
| 2015 | $1,005 | $172,280 | $27,500 | $144,780 |
| 2014 | $1,005 | $171,600 | $31,300 | $140,300 |
Agents Affiliated with this Home
-
Lora Rousseau

Seller's Agent in 2018
Lora Rousseau
Weichert, Realtors - Team Metro
(760) 855-4205
10 in this area
89 Total Sales
-
Stephen Kue

Buyer's Agent in 2018
Stephen Kue
Century 21 American Homes
(828) 962-4053
33 in this area
157 Total Sales
-
Elizabeth Franklin

Seller's Agent in 2016
Elizabeth Franklin
Realty Executives
(828) 851-1372
33 in this area
114 Total Sales
-
W
Buyer's Agent in 2016
William Poteat
Coldwell Banker Boyd & Hassell
Map
Source: Canopy MLS (Canopy Realtor® Association)
MLS Number: CAR3414108
APN: 3755171013350000
- 2040 Stratford Dr
- 5560 Springs Rd
- 28.8 Acres +/- Carver House Rd
- 25 Acres+/- Carver House Rd
- 2270 Houston Mill Rd
- 0 Rest Home Rd
- 1789 Paris Dr
- 5252 Ramblewoods Ave
- 3068 Green Acres Ln
- 4932 Sandstone Dr
- 3125 Arden Way
- 6343 Huntington Ln Unit 1
- 6428 Huntington Ln
- 6256 Monford Dr
- 4852 Stone Dr
- 4874 Stone Dr Unit 125
- 157 Whittington Ridge Dr
- 2200 Oweda Dr
- 132 Riverview Acres Ln
- 4364 White Blossom Trail
