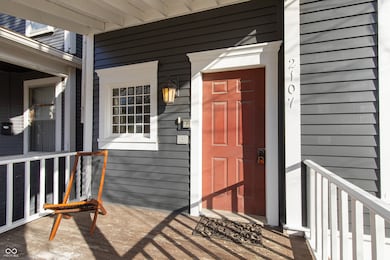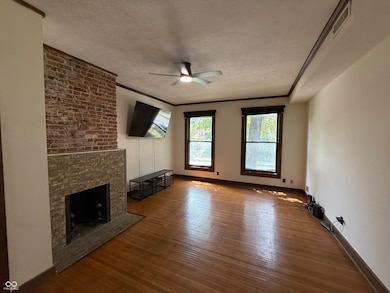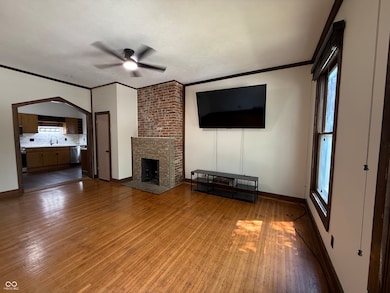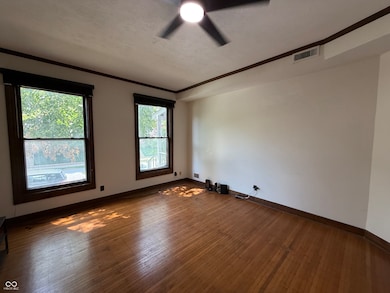2107 N Pennsylvania St Unit 1 Indianapolis, IN 46202
Near Northside NeighborhoodHighlights
- Wood Flooring
- Walk-In Closet
- Entrance Foyer
- No HOA
- Laundry Room
- 1-Story Property
About This Home
Welcome to Unit #1 in this beautifully restored and updated historic apartment building, located in the heart of Herron-Morton. This 1 bedroom, 1.5 bathroom apartment offers classic character and modern updates. The spacious living room features rich hardwood floors, two oversized windows, exposed brick. A convenient half bathroom adds functionality, and the layout offers plenty of room to host guests or set up a work-from-home space. The new kitchen includes stainless steel appliances, a dishwasher, quartz countertops, a tiled backsplash, a commercial-grade faucet, and new LVP flooring. The bedroom has two closets, ceiling fan, and a fully renovated en suite bathroom with a tiled shower, soaking tub, new vanity, light fixtures, and toilet. This unit also includes in-unit washer and dryer. Residents will have access to one private off-street parking space located behind the building. High-speed internet is included, and each unit has an Ethernet hookup for easy work-from-home connectivity. Bike storage, shared front porch and a common side yard that can be used for relaxing outdoors or gathering with neighbors. This location is unbeatable. You'll be just a short walk from popular spots like Baby's, Bocca, Gather 22, Tea's Me, Loco, and Mashcraft. The apartment is located minutes from I-65 and the growing IU Health campus development, leading to all the downtown fun. Don't miss this opportunity to live in a rare and spacious one-bedroom apartment in one of Indianapolis' most desirable neighborhoods. Schedule your tour today-this unit won't last long!
Condo Details
Home Type
- Condominium
Year Built
- Built in 1895
Home Design
- Brick Exterior Construction
- Wood Siding
Interior Spaces
- 897 Sq Ft Home
- 1-Story Property
- Paddle Fans
- Entrance Foyer
- Family or Dining Combination
- Wood Flooring
Kitchen
- Electric Oven
- Microwave
- Ice Maker
- Dishwasher
- Disposal
Bedrooms and Bathrooms
- 1 Bedroom
- Walk-In Closet
Laundry
- Laundry Room
- Dryer
- Washer
Parking
- Alley Access
- Assigned Parking
Utilities
- Central Air
- Heat Pump System
- Electric Water Heater
Listing and Financial Details
- Security Deposit $1,300
- Property Available on 7/24/25
- Tenant pays for cable TV, electricity, insurance
- The owner pays for lawncare, sewer, water
- $50 Application Fee
- Tax Lot 101
- Assessor Parcel Number 490636176179000101
Community Details
Overview
- No Home Owners Association
- Eliz Talbotts Subdivision
Pet Policy
- Pets allowed on a case-by-case basis
- Pet Deposit $400
Map
Source: MIBOR Broker Listing Cooperative®
MLS Number: 22051316
APN: 49-06-36-176-179.000-101
- 2036 N Talbott St
- 2057 N Talbott St
- 2105 N Meridian St Unit 203
- 2133 N Talbott St
- 2161 N Meridian St Unit 6
- 2134 N Alabama St
- 2140 N Alabama St
- 1907 N Alabama St
- 1905 N Alabama St
- 1934 N New Jersey St
- 1818 N Pennsylvania St
- 2235 N Kenwood Ave
- 1804 N Delaware St
- 2056 Central Ave
- 2060 Central Ave
- 1728 N Delaware St
- 2016 Central Ave
- 2326 N Pennsylvania St Unit 6
- 1948 Central Ave
- 2325 N Talbott St
- 1924 N Talbott St Unit 4
- 146 E 19th St Unit 10
- 140 E 19th St Unit 5
- 2213 N Talbott St
- 2205 N Delaware St Unit ID1228600P
- 1827 N Meridian St
- 1717 N Talbott St Unit 4
- 2136 Central Ave
- 2136 Central Ave Unit 3-104
- 75 W 18th St
- 2310 N Kenwood Ave
- 2329 N Kenwood Ave
- 2323 N Alabama St
- 2349 N Delaware St
- 2349 N Kenwood Ave
- 2805 Unit 2 Boulevard Place
- 2349 N Capitol Ave
- 2414 N Delaware St Unit A
- 2400 N Alabama St
- 2338 Central Ave







