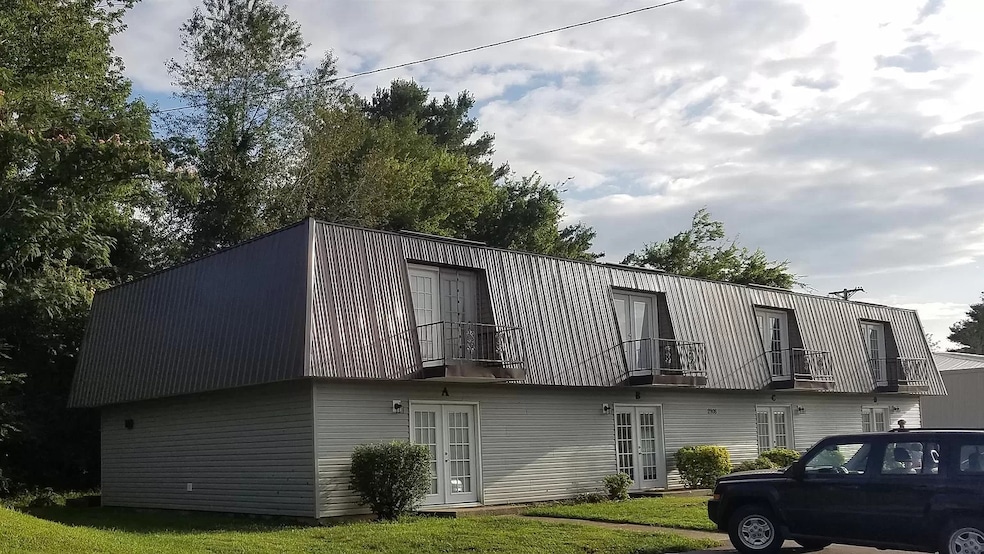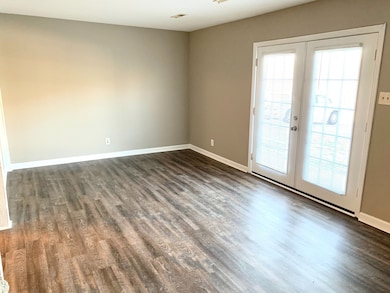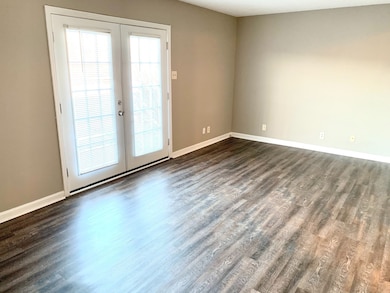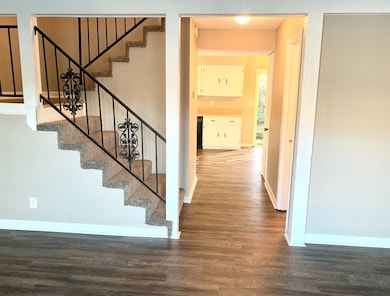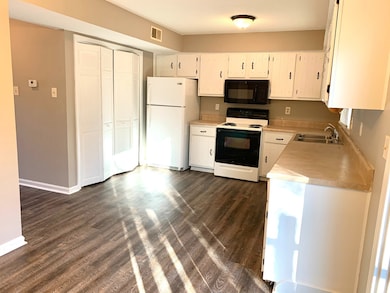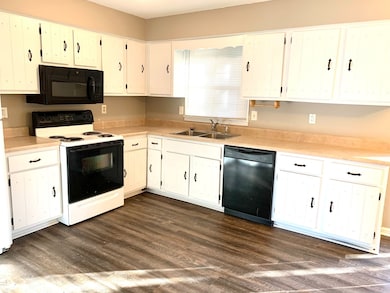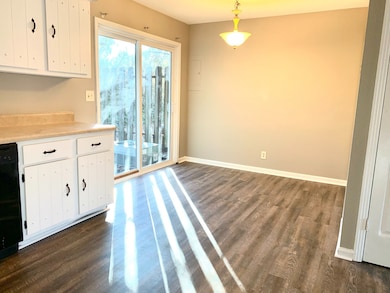2108 Ashland City Rd Unit C Clarksville, TN 37043
Highlights
- No HOA
- Walk-In Closet
- Patio
- Barksdale Elementary School Rated A-
- Cooling Available
- Central Heating
About This Home
2 Bedroom Townhouse each w/walk-in closet and separate vanity. Jack 'n Jill Bath, Deck balconies on both bedrooms. Large Living Room, Kitchen & Dining Room. Patio with a Privacy fence. Including appliances Microwave, Dishwasher, Oven, Refrigerator, and Garbage Disposal. Pets allowed with $300 pet fee per pet. No more than 2 pets, no vicious breeds or puppies under 12 months old.
Listing Agent
Horizon Realty & Management Brokerage Phone: 9316487027 License # 247515 Listed on: 07/16/2025
Townhouse Details
Home Type
- Townhome
Year Built
- Built in 1977
Home Design
- Vinyl Siding
Interior Spaces
- 1,230 Sq Ft Home
- Property has 2 Levels
- Furnished or left unfurnished upon request
- Ceiling Fan
- Laminate Flooring
Kitchen
- Microwave
- Dishwasher
Bedrooms and Bathrooms
- 2 Bedrooms
- Walk-In Closet
Home Security
Parking
- 2 Open Parking Spaces
- 2 Parking Spaces
- Driveway
- Parking Lot
Outdoor Features
- Patio
Schools
- Barksdale Elementary School
- Richview Middle School
- Clarksville High School
Utilities
- Cooling Available
- Central Heating
Listing and Financial Details
- Property Available on 8/29/25
- The owner pays for trash collection
- Rent includes trash collection
- Assessor Parcel Number 063080K E 00105 00011080K
Community Details
Overview
- No Home Owners Association
- Beacon Hills Subdivision
Pet Policy
- Pets Allowed
Security
- Fire and Smoke Detector
Map
Source: Realtracs
MLS Number: 2929279
- 1307 Bluffton Cir
- 1319 Bluffton Cir
- 1303 Bluffton Cir
- 1282 Bluffton Cir
- 1315 Bluffton Cir
- 1247 Bluffton Cir
- 1335 Bluffton Cir
- 1255 Bluffton Cir
- 1279 Bluffton Cir
- 913 Branch Rd
- 1250 Bluffton Cir
- 1086 Bluffton Cir
- 1239 Bluffton Cir
- 1238 Bluffton Cir
- 100 Gratton Estates
- 46 Gratton Estates
- 51 Gratton Estates
- 48 Gratton Estates
- 1271 Racker Dr
- 28 Gratton Estates
- 2112 Ashland City Rd Unit A
- 474 Circle Dr
- 427 Circle Dr Unit B
- 408 Via Dr
- 305 Longshadow Trail Unit B
- 309 Longshadow Trail Unit E
- 309 Longshadow Trail Unit C
- 433 Crestwicke Ct
- 1314 Highgrove Ln
- 423 Alma Ln Unit H
- 425 Alma Ln Unit D
- 427 Alma Ln Unit G
- 471 Martha Ln Unit B
- 421 Martha Ln Unit D
- 413 Martha Ln
- 460 Martha Ln Unit C
- 1925 Ashland City Rd
- 301 Longshadow Trail Unit F
- 109 Wilson Ct
- 1720 Baltimore Dr Unit B
