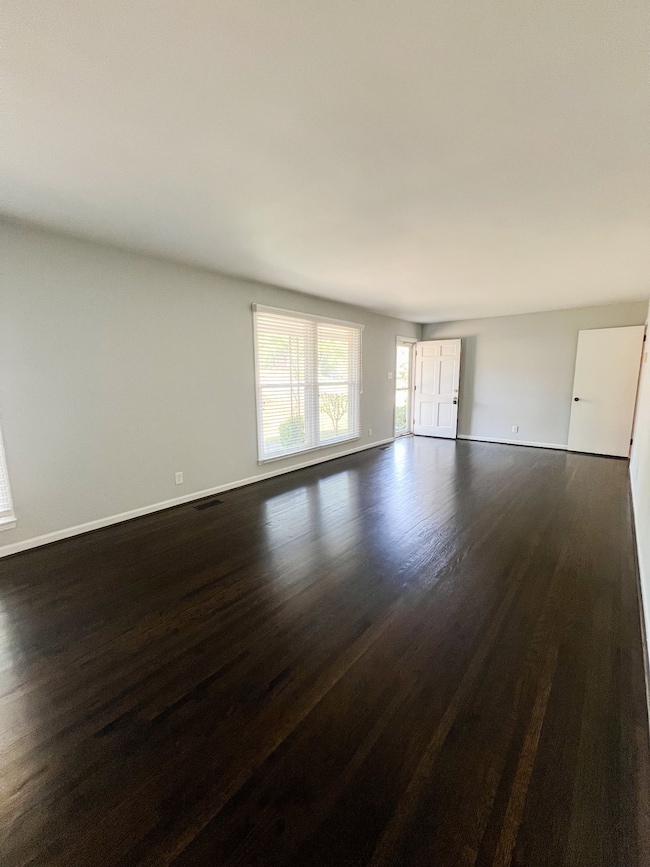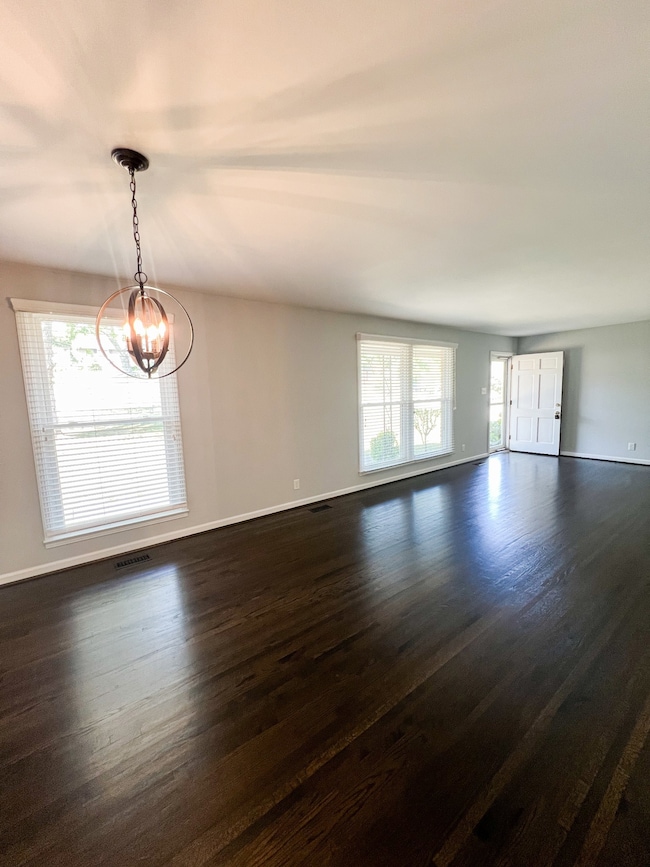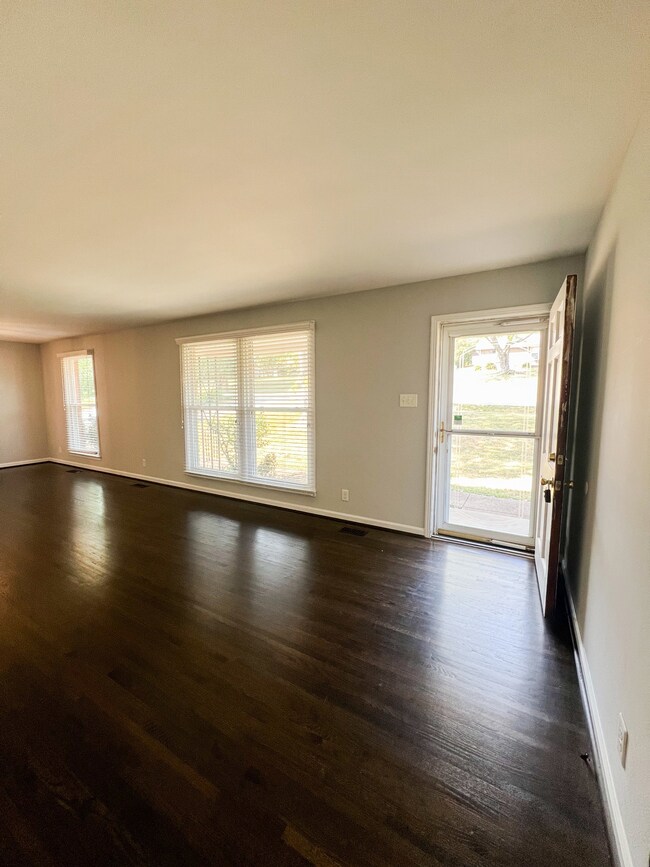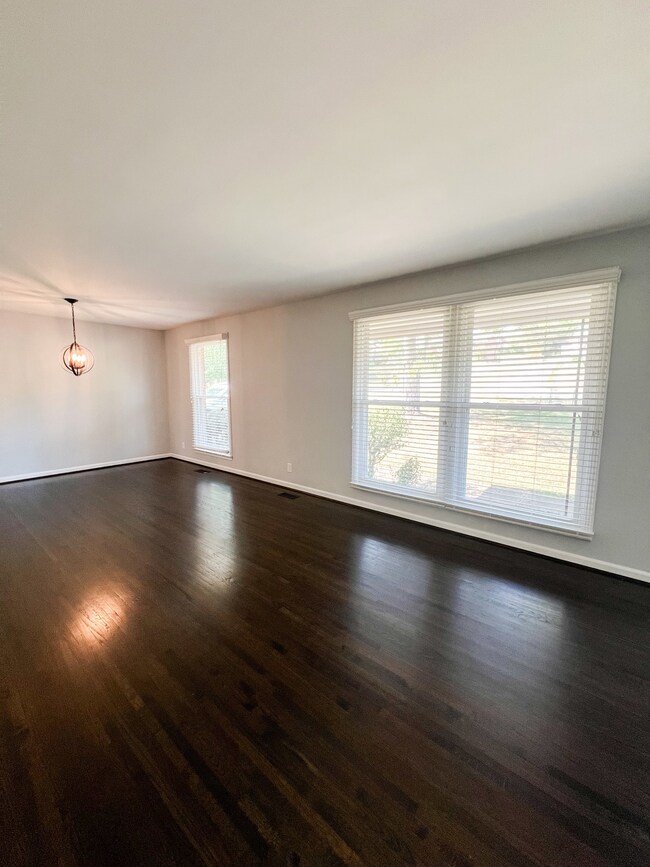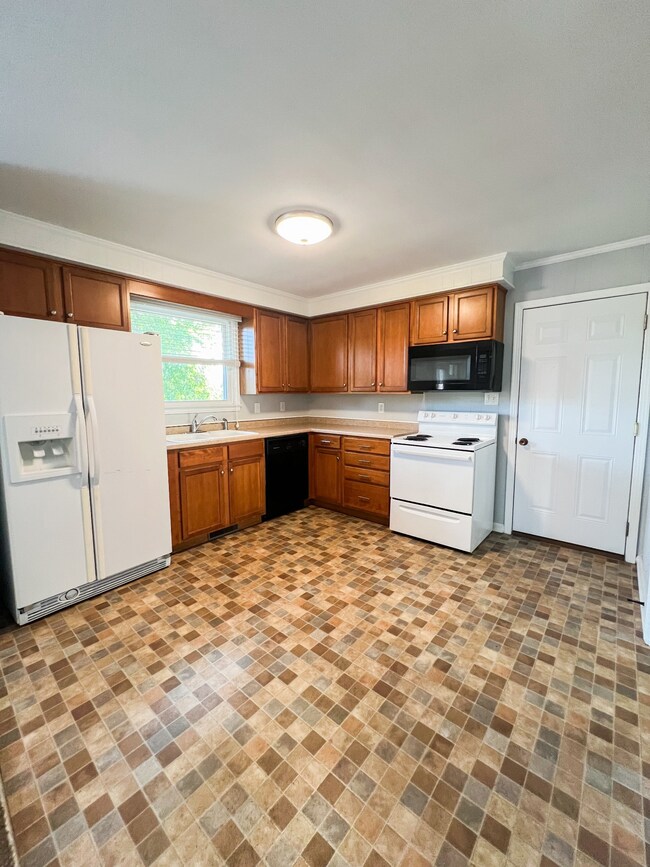2108 Barkley Dr Clarksville, TN 37043
Highlights
- Wood Flooring
- No HOA
- Central Heating and Cooling System
- Barksdale Elementary School Rated A-
- 1 Car Attached Garage
- Ceiling Fan
About This Home
Welcome to 2108 Barkley Drive! This gorgeous home in the Sango area has four bedrooms, two bathrooms and a dreamy back patio space. Through the front door is a large living room/ dining room combo with real hardwood floors and large windows to allow plenty of natural light to fill the space. The kitchen comes with a refrigerator, stove, microwave and a dishwasher. An additional dining space is attached to the kitchen along with a patio door that opens up to the backyard. Down the hallway are 4 good sized bedrooms, a full bathroom and a linen closet. The primary bedroom has a large closet and a private bathroom. All of the bedrooms have real hardwood floors and ceiling fans. The full bathroom in the hallway has a large vanity, linen closet and a tub/shower combo. Off of the kitchen is a one car garage with washer/dryer connections. Sorry, no pets. *Photos of properties are for general representation and floor plan purposes only. Paint color, appliances, flooring and other interior fixtures may be different. A viewing of the actual residence can be scheduled upon approved application. *
Listing Agent
Blue Cord Realty, LLC Brokerage Phone: 9315424585 License #282108,323043 Listed on: 11/10/2025
Home Details
Home Type
- Single Family
Est. Annual Taxes
- $1,504
Year Built
- Built in 1968
Parking
- 1 Car Attached Garage
- Rear-Facing Garage
Interior Spaces
- 1,582 Sq Ft Home
- Property has 1 Level
- Ceiling Fan
- Fire and Smoke Detector
- Washer and Electric Dryer Hookup
Kitchen
- Oven or Range
- Microwave
- Freezer
- Ice Maker
- Dishwasher
Flooring
- Wood
- Carpet
Bedrooms and Bathrooms
- 3 Main Level Bedrooms
- 2 Full Bathrooms
Schools
- Barksdale Elementary School
- Richview Middle School
- Clarksville High School
Utilities
- Central Heating and Cooling System
Listing and Financial Details
- Property Available on 12/8/25
- Assessor Parcel Number 063080N C 00500 00011080N
Community Details
Overview
- No Home Owners Association
- Beacon Hills Subdivision
Pet Policy
- No Pets Allowed
Map
Source: Realtracs
MLS Number: 3043263
APN: 080N-C-005.00
- 913 Branch Rd
- 2113 Layton Rd
- 1247 Bluffton Cir
- 1255 Bluffton Cir
- 1239 Bluffton Cir
- 1223 Bluffton Cir
- 1219 Bluffton Cir
- 1234 Bluffton Cir
- 1230 Bluffton Cir
- 1215 Bluffton Cir
- 1211 Bluffton Cir
- 1207 Bluffton Cir
- 1190 Bluffton Cir
- 1311 Bluffton Cir
- 1203 Bluffton Cir
- 1288 Racker Dr
- 1315 Bluffton Cir
- 1180 Bluffton Cir
- 118 Fernbank Ln
- 121 Fernbank Ln
- 1231 Bluffton Cir
- 1263 Bluffton Cir
- 1291 Bluffton Cir
- 442 Circle Dr Unit B
- 1091/2 Watts Ct
- 107 Watts Ct
- 432 Circle Dr Unit A
- 432 Circle Dr Unit B
- 427 Circle Dr Unit B
- 315 Longshadow Trail Unit B
- 315 Longshadow Trail Unit A
- 315 Longshadow Trail Unit F
- 413 Circle Dr
- 421 Alma Ln Unit G
- 421 Alma Ln Unit F
- 425 Alma Ln Unit H
- 425 Alma Ln Unit D
- 481 Martha Ln Unit A


