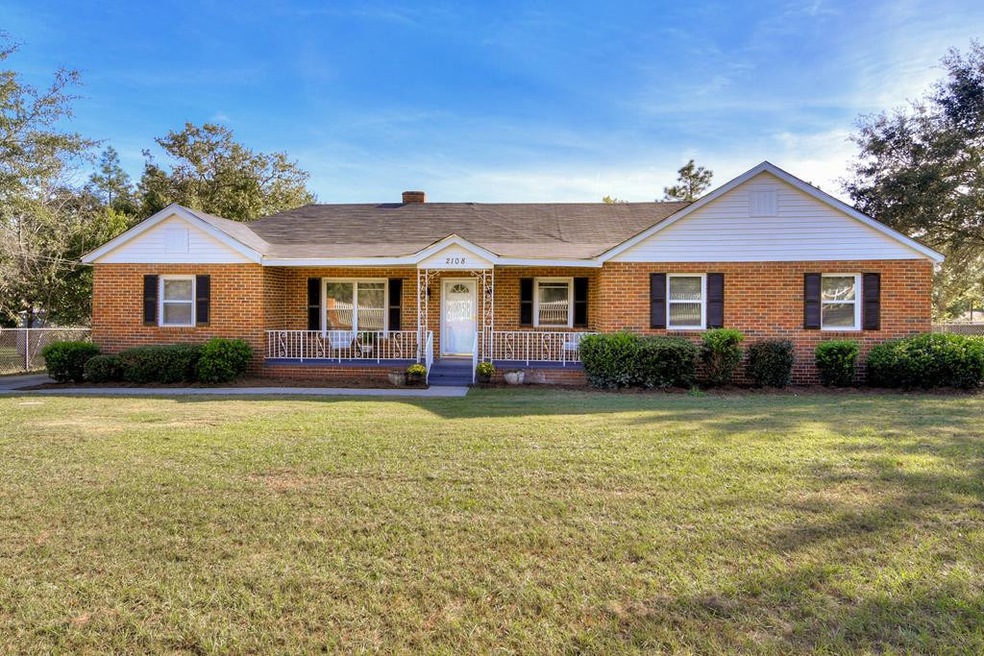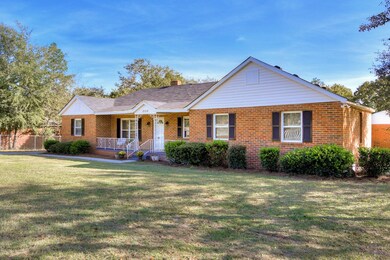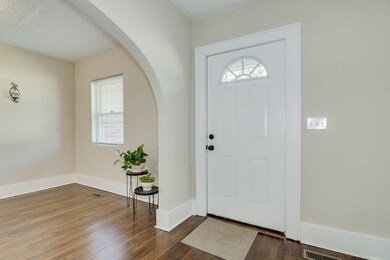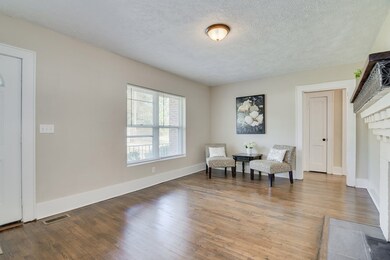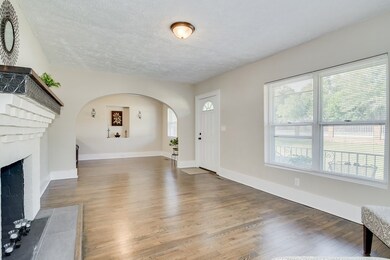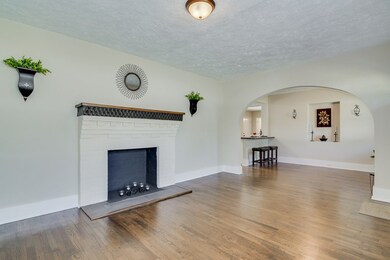
2108 Cassell St Augusta, GA 30906
Richmond Factory NeighborhoodHighlights
- Newly Painted Property
- Ranch Style House
- Great Room with Fireplace
- Johnson Magnet Rated 10
- Wood Flooring
- No HOA
About This Home
As of December 2018Stunning, fully remodeled home! Exterior boasts new roof; low-maintenance brick; rocking-chair porches in front & back; large parking pad; spacious, level fenced yard; and new windows! Front door opens to reveal beautiful updates including refinished hardwood floors in main living areas and fresh paint and new lighting throughout the home. Natural light from the front windows fills the spacious great room, which features a gorgeous fireplace with white painted brick, stunning mosaic tile detail, new wood mantel & new tile hearth. Large arched opening leads into open formal dining room. Beautifully remodeled kitchen boasts new cabinetry, counters, arabesque tile backsplash, SS appliances & island w/ snack bar. Living room, half bath & laundry room complete main living areas. Owner BR features new carpet & full en suite bath with new tile floor & shower. BRs 2&3 have hardwood, and all BRs have new ceiling fans! Office could also work as 4th BR and has new carpet & door to back porch.
Last Agent to Sell the Property
Jim Hadden
RE/MAX Reinvented Listed on: 10/25/2018
Last Buyer's Agent
Gwen Winston
Vandermorgan Realty License #266073
Home Details
Home Type
- Single Family
Est. Annual Taxes
- $1,355
Year Built
- Built in 1973 | Remodeled
Lot Details
- 0.56 Acre Lot
- Fenced
- Landscaped
Home Design
- Ranch Style House
- Newly Painted Property
- Brick Exterior Construction
- Composition Roof
- Vinyl Siding
Interior Spaces
- 1,898 Sq Ft Home
- Dry Bar
- Ceiling Fan
- Brick Fireplace
- Insulated Windows
- Blinds
- Insulated Doors
- Great Room with Fireplace
- Family Room
- Living Room
- Breakfast Room
- Dining Room
- Home Office
- Crawl Space
- Pull Down Stairs to Attic
Kitchen
- Electric Range
- Dishwasher
- Kitchen Island
Flooring
- Wood
- Carpet
- Ceramic Tile
Bedrooms and Bathrooms
- 3 Bedrooms
- Primary bathroom on main floor
Laundry
- Laundry Room
- Washer and Gas Dryer Hookup
Home Security
- Storm Doors
- Fire and Smoke Detector
Parking
- 2 Attached Carport Spaces
- Parking Pad
Outdoor Features
- Covered patio or porch
Schools
- Spirit Creek Elementary School
- Butler Comp. High School
Utilities
- Forced Air Heating and Cooling System
- Heating System Uses Natural Gas
- Vented Exhaust Fan
- Septic Tank
- Cable TV Available
Community Details
- No Home Owners Association
- Dallas Heights Subdivision
Listing and Financial Details
- Legal Lot and Block 24 / A
- Assessor Parcel Number 167-0-088-07-0
Ownership History
Purchase Details
Home Financials for this Owner
Home Financials are based on the most recent Mortgage that was taken out on this home.Purchase Details
Home Financials for this Owner
Home Financials are based on the most recent Mortgage that was taken out on this home.Similar Homes in Augusta, GA
Home Values in the Area
Average Home Value in this Area
Purchase History
| Date | Type | Sale Price | Title Company |
|---|---|---|---|
| Warranty Deed | $160,000 | -- | |
| Warranty Deed | $50,000 | -- |
Mortgage History
| Date | Status | Loan Amount | Loan Type |
|---|---|---|---|
| Open | $167,536 | VA | |
| Closed | $165,280 | No Value Available | |
| Previous Owner | $35,000 | Credit Line Revolving | |
| Previous Owner | $25,000 | Credit Line Revolving |
Property History
| Date | Event | Price | Change | Sq Ft Price |
|---|---|---|---|---|
| 12/05/2018 12/05/18 | Sold | $160,000 | +6.7% | $84 / Sq Ft |
| 10/30/2018 10/30/18 | Pending | -- | -- | -- |
| 10/25/2018 10/25/18 | For Sale | $149,900 | +199.8% | $79 / Sq Ft |
| 03/05/2018 03/05/18 | Sold | $50,000 | -28.5% | $26 / Sq Ft |
| 02/17/2018 02/17/18 | Pending | -- | -- | -- |
| 01/26/2018 01/26/18 | For Sale | $69,900 | -- | $37 / Sq Ft |
Tax History Compared to Growth
Tax History
| Year | Tax Paid | Tax Assessment Tax Assessment Total Assessment is a certain percentage of the fair market value that is determined by local assessors to be the total taxable value of land and additions on the property. | Land | Improvement |
|---|---|---|---|---|
| 2024 | $2,779 | $88,844 | $6,600 | $82,244 |
| 2023 | $2,779 | $86,492 | $6,600 | $79,892 |
| 2022 | $2,616 | $79,299 | $6,600 | $72,699 |
| 2021 | $2,193 | $58,469 | $6,600 | $51,869 |
| 2020 | $2,159 | $58,469 | $6,600 | $51,869 |
| 2019 | $2,287 | $58,469 | $6,600 | $51,869 |
| 2018 | $1,759 | $41,786 | $6,600 | $35,186 |
| 2017 | $1,726 | $41,786 | $6,600 | $35,186 |
| 2016 | $775 | $41,786 | $6,600 | $35,186 |
| 2015 | $775 | $41,786 | $6,600 | $35,186 |
| 2014 | $774 | $41,786 | $6,600 | $35,186 |
Agents Affiliated with this Home
-
Linda Evans
L
Seller's Agent in 2018
Linda Evans
Century 21 Jeff Keller Realty
(706) 294-1116
1 in this area
27 Total Sales
-
J
Seller's Agent in 2018
Jim Hadden
RE/MAX
-
G
Buyer's Agent in 2018
Gwen Winston
Vandermorgan Realty
Map
Source: REALTORS® of Greater Augusta
MLS Number: 433819
APN: 1670088070
- 2264 Basswood Dr
- 2433 Faith Trail
- 2427 Faith Trail
- 4212 Winslow Ln
- 2307 Fieldcrest Rd
- 253 Red Haven Ct
- 249 Red Haven Ct
- 245 Red Haven Ct
- 241 Red Haven Ct
- 233 Red Haven Ct
- 229 Red Haven Ct
- 3857 Hensley Rd
- 240 Red Haven Ct
- 236 Red Haven Ct
- 3857 Hensley Dr Rd
- 248 Red Haven Ct
- 244 Red Haven Ct
- 102 Autumn Gold Ct
- 2104 Travis Rd
- 332 Suncrest Ct
