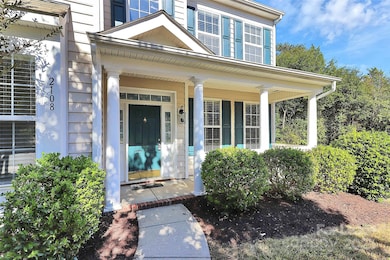2108 Oakcliffe Ct Harrisburg, NC 28075
Highlights
- Open Floorplan
- Breakfast Area or Nook
- Soaking Tub
- Harrisburg Elementary School Rated A
- Front Porch
- Walk-In Closet
About This Home
Fabulous 5-Bedroom Home with Bonus Room in Sought-After Heatherstone Community! Tucked away on a quiet cul-de-sac, this beautifully updated 5-bedroom home offers space, style, and comfort in one of Harrisburg’s top-rated school districts. Enjoy community amenities including a pool and playground, all just minutes from shopping, dining, and major commuter routes. Step onto the inviting front porch and into a grand two-story foyer flanked by a private office with glass French doors and elegant formal living and dining rooms. The heart of the home is a bright, open-concept kitchen featuring granite countertops, a large island, built-in desk, stainless steel appliances, a brand-new electric range (with gas hookup option), and a powerful hood vent — perfect for everyday meals or entertaining. The spacious breakfast area flows seamlessly into a soaring two-story great room with a cozy gas fireplace and dual staircases for added convenience. Upstairs, the expansive primary suite boasts a tray ceiling, walk-in closet, dual vanities, a garden tub, and a brand-new shower enclosure. Four additional bedrooms provide ample space for family and guests. The third-floor bonus/media room is a showstopper — wired for surround sound, complete with a half bath and plumbing in place for a future full bath, plus its own dedicated HVAC system for year-round comfort. Additional highlights include brand-new luxury vinyl plank flooring (2025) throughout both levels, newer carpet, granite, and blinds (2016), and a 2017 main-level HVAC unit. Outside, enjoy a large, level fenced backyard with an extended patio — ideal for play, pets, or outdoor gatherings. This is a must-see home that checks every box. Schedule your showing today and experience the perfect blend of space, updates, and community living!
Listing Agent
JPeters Realty, LLC Brokerage Email: john@jpetersrealty.com License #153508 Listed on: 10/26/2025
Home Details
Home Type
- Single Family
Est. Annual Taxes
- $5,412
Year Built
- Built in 2006
Lot Details
- Fenced
- Property is zoned RM
Parking
- 2 Car Garage
Home Design
- Slab Foundation
- Architectural Shingle Roof
Interior Spaces
- 3-Story Property
- Open Floorplan
- Family Room with Fireplace
- Pull Down Stairs to Attic
Kitchen
- Breakfast Area or Nook
- Electric Oven
- Electric Range
- Range Hood
- Microwave
- Dishwasher
- Kitchen Island
- Disposal
Bedrooms and Bathrooms
- 5 Bedrooms
- Walk-In Closet
- Soaking Tub
Laundry
- Laundry Room
- Washer Hookup
Outdoor Features
- Patio
- Front Porch
Schools
- Harrisburg Elementary School
- Hickory Ridge Middle School
- Hickory Ridge High School
Utilities
- Multiple cooling system units
- Forced Air Heating and Cooling System
- Heating System Uses Natural Gas
- Cable TV Available
Community Details
- Property has a Home Owners Association
- Heatherstone Subdivision
Listing and Financial Details
- Security Deposit $3,400
- Property Available on 10/26/25
- Tenant pays for all utilities
- Assessor Parcel Number 5517-90-7565-0000
Map
Source: Canopy MLS (Canopy Realtor® Association)
MLS Number: 4316366
APN: 5517-90-7565-0000
- 7737 Pleasant Valley Dr
- 2261 Stallings Rd
- 2627 Willis Dr
- 7224 Trifecta Ct
- 8316 Quail Hollow Dr
- 8613 Middleton Cir
- 7206 Sandown Ct
- 2762 Red Maple Ln
- 1346 Holden Ave SW
- 6762 Thistle Down Dr
- 8811 Hickory Ridge Rd
- Mendelssohn Basement Plan at The Mills at Rocky River - Townhomes
- Rosecliff Plan at The Mills at Rocky River - Townhomes
- Mendelssohn Plan at The Mills at Rocky River - Townhomes
- 1433 Moss Creek Dr
- 6734 Thistle Down Dr
- 7319 Childress Dr SW
- 7318 Childress Dr SW
- 7318 Childress Dr South W
- 7332 Childress Dr South W
- 7719 Whisperingwood Dr
- 7120 Winding Cedar Tr
- 7019 Winding Cedar Tr
- 6754 Sequoia Hills Dr
- 6694 Sequoia Hills Dr
- 1552 Moss Creek Dr
- 6835 Thistle Down Dr
- 6817 Thistle Down Dr
- 6856 Blake Brook Dr
- 6923 Babbling Brook Ln
- 6862 Babbling Brook Ln
- 6641 Thistle Down Dr
- 1020 Duck Point Dr
- 2169 Grist Mill Dr SW
- 6812 Blake Brook Dr
- 6830 Babbling Brook Ln
- 5830 Dove Point Dr SW
- 5808 Avian Place
- 848 Silver Fox Dr
- 4414 Mill Landing Dr







