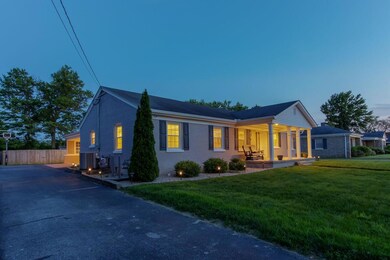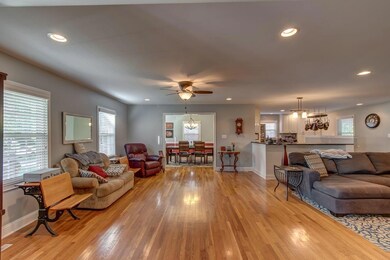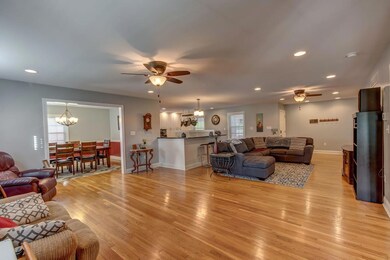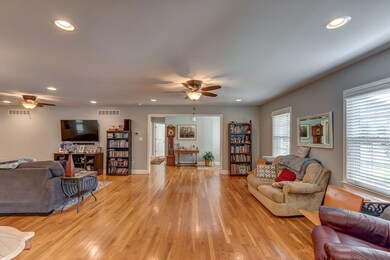
Estimated payment $2,162/month
Highlights
- 0.44 Acre Lot
- Great Room
- Brick Veneer
- Wood Flooring
- No HOA
- Walk-In Closet
About This Home
Elegant Grey Brick Beauty in the Heart of ParisStep into timeless elegance with this stunning 3-bedroom, 3 full bath home, nestled in the heart of Paris. This meticulously maintained white brick residence boasts an open floor plan designed for both comfort and entertaining.Highlights include:A huge kitchen with ample cabinetry, perfect for hosting and everyday livingSpacious bedrooms, (two) with access to full bathrooms for privacy and convenienceA large, fenced-in yard—ideal for pets, gatherings, or a quiet evening outdoorsStylish finishes throughout and an abundance of natural lightPrime location just minutes from local shops, dining, and schoolsThis home truly offers the best of both worlds: classic curb appeal and modern functionality. Don't miss your chance to own this gem in one of Paris's most desirable neighborhoods!First viewings of this home will be at an open house on June 6th from 5-7PM!
Listing Agent
The Real Estate Brothers Group - Bo Taylor & Grant Bennett
Kassie & Associates License #274538 Listed on: 06/03/2025
Home Details
Home Type
- Single Family
Est. Annual Taxes
- $1,029
Lot Details
- 0.44 Acre Lot
- Wood Fence
- Wire Fence
Parking
- Carport
Home Design
- Brick Veneer
- Block Foundation
Interior Spaces
- 1-Story Property
- Ceiling Fan
- Blinds
- Window Screens
- Entrance Foyer
- Great Room
- Dining Room
- Wood Flooring
- Partial Basement
- Property Views
Kitchen
- Breakfast Bar
- Oven or Range
- Cooktop<<rangeHoodToken>>
- <<microwave>>
- Dishwasher
Bedrooms and Bathrooms
- 3 Bedrooms
- Walk-In Closet
- 3 Full Bathrooms
Schools
- Paris Independent City Elementary And Middle School
- Not Applicable Middle School
- Paris Independent City High School
Utilities
- Cooling Available
- Forced Air Heating System
Community Details
- No Home Owners Association
- City Limits Subdivision
Listing and Financial Details
- Assessor Parcel Number 026-60-04-007.00
Map
Home Values in the Area
Average Home Value in this Area
Tax History
| Year | Tax Paid | Tax Assessment Tax Assessment Total Assessment is a certain percentage of the fair market value that is determined by local assessors to be the total taxable value of land and additions on the property. | Land | Improvement |
|---|---|---|---|---|
| 2024 | $1,029 | $300,000 | $30,000 | $270,000 |
| 2023 | $895 | $260,300 | $20,000 | $240,300 |
| 2022 | $931 | $260,300 | $20,000 | $240,300 |
| 2021 | $884 | $235,000 | $20,000 | $215,000 |
| 2020 | $915 | $235,000 | $20,000 | $215,000 |
| 2019 | $958 | $235,000 | $20,000 | $215,000 |
| 2018 | $998 | $235,000 | $20,000 | $215,000 |
| 2017 | $1,002 | $235,000 | $20,000 | $215,000 |
| 2016 | $599 | $250,000 | $20,000 | $230,000 |
| 2015 | $426 | $140,000 | $20,000 | $120,000 |
| 2014 | $419 | $140,000 | $20,000 | $120,000 |
| 2011 | $419 | $140,000 | $20,000 | $120,000 |
Property History
| Date | Event | Price | Change | Sq Ft Price |
|---|---|---|---|---|
| 06/07/2025 06/07/25 | Pending | -- | -- | -- |
| 06/03/2025 06/03/25 | For Sale | $374,900 | -- | $156 / Sq Ft |
Purchase History
| Date | Type | Sale Price | Title Company |
|---|---|---|---|
| Interfamily Deed Transfer | -- | None Available | |
| Deed | $235,000 | None Available |
Mortgage History
| Date | Status | Loan Amount | Loan Type |
|---|---|---|---|
| Open | $90,000 | Credit Line Revolving | |
| Open | $203,000 | New Conventional | |
| Closed | $223,250 | New Conventional | |
| Previous Owner | $30,000 | Farmers Home Administration | |
| Previous Owner | $25,500 | Credit Line Revolving |
Similar Homes in Paris, KY
Source: ImagineMLS (Bluegrass REALTORS®)
MLS Number: 25011689
APN: 026-60-04-007.00
- 94 E 20th St
- 1919 Wings Nolk St
- 266 Clay Ct
- 1853 Brent St
- 1853 Clifton Ave
- 330 Yorktown Dr
- 310 Yorktown Dr
- 407 Clintonville Rd
- 104 Linzi Way
- 327 Castle Blvd
- 237 Creekview Dr
- 242 Creekview Dr
- 217 Holly Ln
- 1483 Cypress St
- 2314 Redbud Ln
- 100 Park Ridge Dr
- 1431 Main St
- 1882 Rio Vista Dr
- 4163 Lexington Rd
- 417 Creekview Dr






