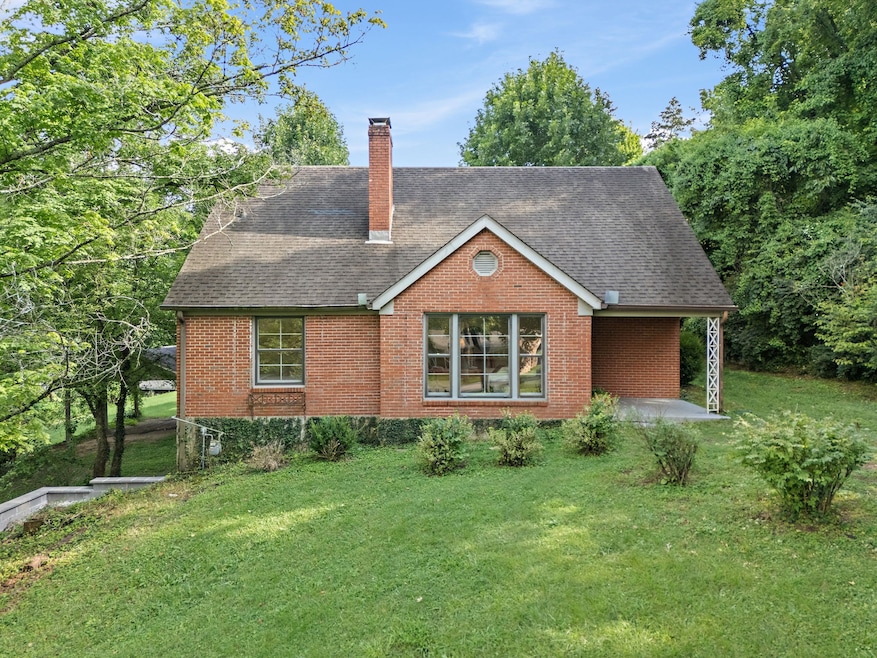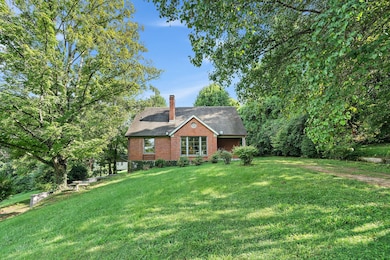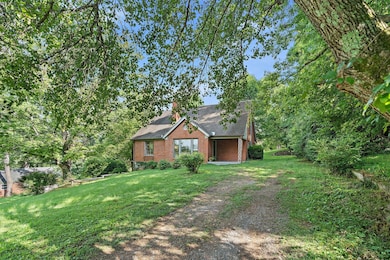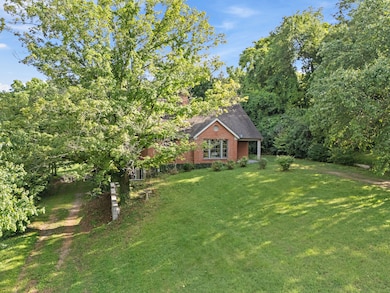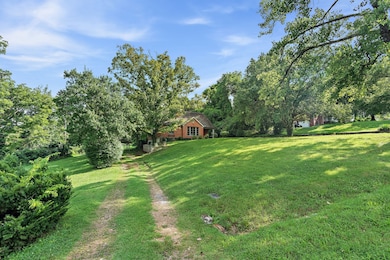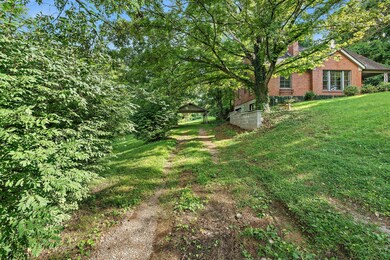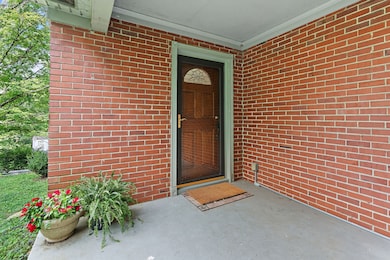
2109 Brookview Dr Nashville, TN 37214
Donelson NeighborhoodEstimated payment $3,415/month
Highlights
- Very Popular Property
- Deck
- No HOA
- 0.91 Acre Lot
- Tudor Architecture
- Porch
About This Home
Welcome to 2109 Brookview Drive, the most charming home in all of Donelson WITH almost an acre! As you step into this 4 bedroom, 2.5 bath home, you are instantly greeted by a light filled living room, the stone fireplace, and original hardwood floors that are throughout the home. Continuing through the main level, you have 2 bedrooms, a full bathroom, and formal dining room. The oversized kitchen offers a multitude of windows that overlook the spacious backyard. Offering an eat in space, and plenty of room for barstool seating, this is the perfect place to cook and entertain. Making your way upstairs, you have hardwood floors continuing into the 2 bedrooms, with 1 bath. Downstairs you have an amazing basement space with high ceiling and concrete floors, giving endless possibilities for use. The front porch, back porch, side patio, and carport, the many outdoor spaces provide a variety of entertaining options as you enjoy the privacy of the treed lot. Just minutes from downtown, BNA, East Nashville, and all Donelson has, the location can't be beat!
Listing Agent
Bradford Real Estate Brokerage Phone: 6155070207 License #329508 Listed on: 07/18/2025

Home Details
Home Type
- Single Family
Est. Annual Taxes
- $2,760
Year Built
- Built in 1951
Lot Details
- 0.91 Acre Lot
- Lot Dimensions are 130 x 306
- Back Yard Fenced
- Level Lot
Parking
- 1 Car Garage
- 1 Carport Space
Home Design
- Tudor Architecture
- Brick Exterior Construction
- Asphalt Roof
Interior Spaces
- Property has 3 Levels
- Ceiling Fan
- Dishwasher
Flooring
- Concrete
- Vinyl
Bedrooms and Bathrooms
- 4 Bedrooms | 2 Main Level Bedrooms
Outdoor Features
- Deck
- Patio
- Porch
Schools
- Pennington Elementary School
- Two Rivers Middle School
- Mcgavock Comp High School
Utilities
- Cooling System Mounted To A Wall/Window
- Central Heating
- Heat Pump System
Community Details
- No Home Owners Association
- Donelson Meadows Subdivision
Listing and Financial Details
- Assessor Parcel Number 08410006400
Map
Home Values in the Area
Average Home Value in this Area
Tax History
| Year | Tax Paid | Tax Assessment Tax Assessment Total Assessment is a certain percentage of the fair market value that is determined by local assessors to be the total taxable value of land and additions on the property. | Land | Improvement |
|---|---|---|---|---|
| 2024 | $2,760 | $84,825 | $22,500 | $62,325 |
| 2023 | $2,760 | $84,825 | $22,500 | $62,325 |
| 2022 | $2,760 | $84,825 | $22,500 | $62,325 |
| 2021 | $2,789 | $84,825 | $22,500 | $62,325 |
| 2020 | $2,639 | $62,525 | $13,500 | $49,025 |
| 2019 | $1,973 | $62,525 | $13,500 | $49,025 |
| 2018 | $0 | $62,525 | $13,500 | $49,025 |
| 2017 | $1,973 | $62,525 | $13,500 | $49,025 |
| 2016 | $1,891 | $41,875 | $6,500 | $35,375 |
| 2015 | $1,891 | $41,875 | $6,500 | $35,375 |
| 2014 | $1,891 | $41,875 | $6,500 | $35,375 |
Property History
| Date | Event | Price | Change | Sq Ft Price |
|---|---|---|---|---|
| 07/18/2025 07/18/25 | For Sale | $575,000 | -- | $247 / Sq Ft |
Purchase History
| Date | Type | Sale Price | Title Company |
|---|---|---|---|
| Warranty Deed | $187,500 | -- |
Mortgage History
| Date | Status | Loan Amount | Loan Type |
|---|---|---|---|
| Closed | $70,000 | New Conventional |
Similar Homes in Nashville, TN
Source: Realtracs
MLS Number: 2943448
APN: 084-10-0-064
- 205 Bermuda Dr
- 203 Theodore Rd
- 106 Dellrose Dr
- 228 Graeme Dr
- 2103 Dearborn Dr
- 216 Cottage Place Unit 34
- 751 Mill Creek Meadow Dr
- 781 Mill Creek Meadow Dr
- 2316 Selma Ave
- 2318 Revere Place
- 2334 Revere Place
- 820 Beth Dr
- 2716 Windemere Dr
- 2258 Lebanon Pike Unit 14
- 2611 Tiffany Dr
- 2318 Dennywood Dr
- 2329 Selma Ave
- 2333 Selma Ave
- 1005B Shadow Ln
- 2607 Tiffany Dr
- 102 Graeme Dr Unit B
- 203 Donelson Hills Dr
- 713 Mill Creek Meadow Dr
- 2258 Lebanon Pike Unit 3
- 2301 Lebanon Pike
- 902 Mitchell Rd
- 902 Mitchell Rd Unit A
- 126 McGavock Park Unit A
- 126 McGavock Park Unit B
- 2425 Atrium Way
- 2708 Old Lebanon Rd Unit 318.1404101
- 2708 Old Lebanon Rd Unit 219.1404105
- 2708 Old Lebanon Rd Unit 102E.1404100
- 316 Tamworth Dr
- 1524 Dugger Dr
- 2344 Tally Green Ct
- 922 Crescent Hill Rd Unit A
- 922 Crescent Hill Rd
- 2129 Crystal Dr
- 928 Crescent Hill Rd
