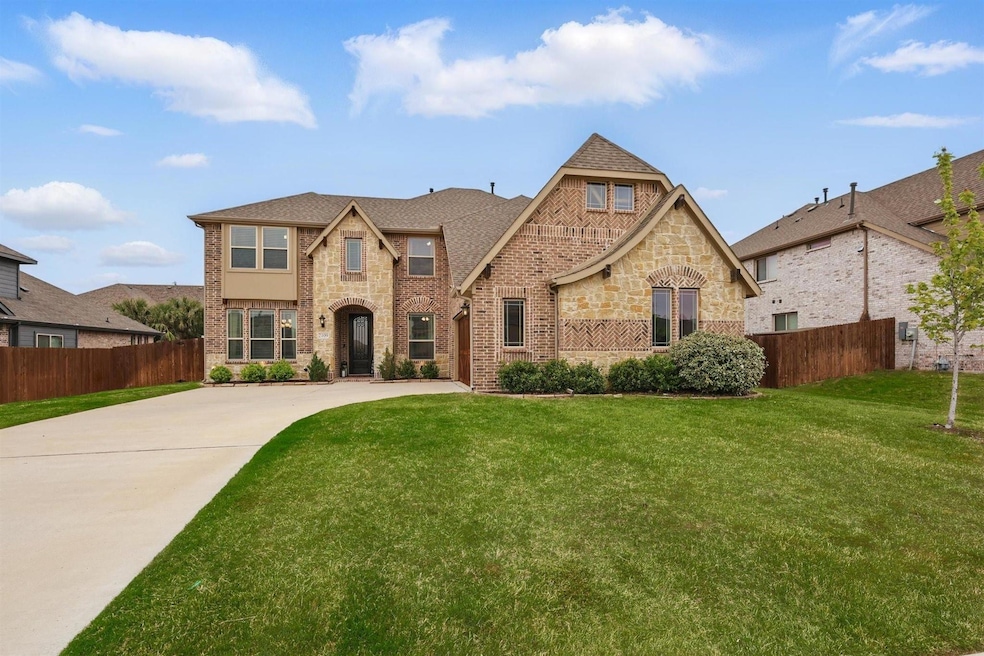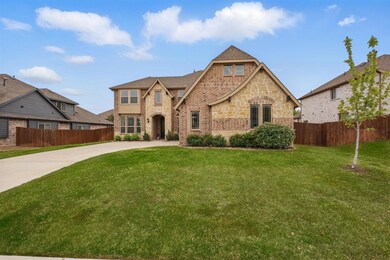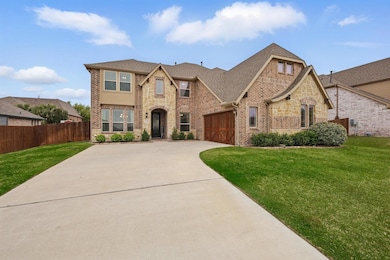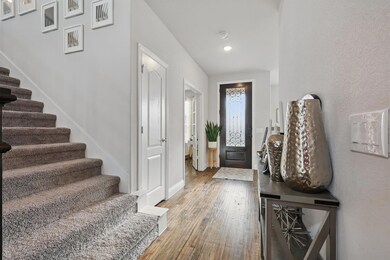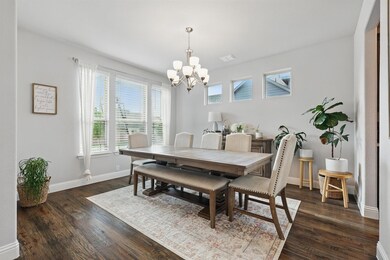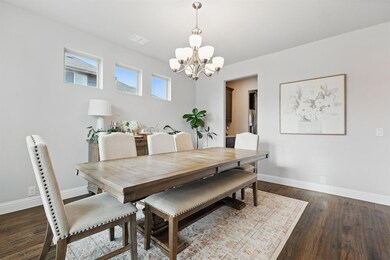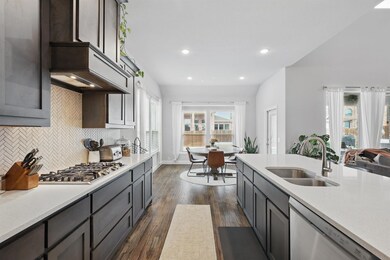
2109 Flora Ln Desoto, TX 75115
Estimated payment $4,523/month
Highlights
- Heated Pool and Spa
- Vaulted Ceiling
- Wood Flooring
- Open Floorplan
- Traditional Architecture
- Covered patio or porch
About This Home
Welcome to this stunning Bloomfield-built Seaberry plan, a beautifully designed home situated on an expansive oversized lot. This exquisite residence boasts an open-concept layout, blending luxury and comfort seamlessly. Step inside to find four spacious bedrooms, each featuring walk-in closets and 2 private en suite baths, offering privacy and convenience for family and guests. Custom upgrades are evident throughout, including hand-scraped hardwood floors that add warmth and sophistication to the living areas. The heart of the home is the gourmet kitchen, complete with high-end appliances, ample cabinetry, and an inviting island perfect for entertaining. The first floor also houses a private office, providing a quiet and dedicated space for work or study, as well as a dedicated media room, ideal for movie nights or game day gatherings. Upstairs, discover a versatile game room that provides additional space for relaxation or recreation.
Step outside to your personal oasis – a beautifully landscaped backyard featuring a built-in pool and spa that blend seamlessly into the serene environment. The covered patio offers an ideal spot for outdoor dining or unwinding after a swim, all while enjoying the ample yard space that’s perfect for gardening, play, or hosting guests. This home truly exemplifies elegance and modern living, offering both style and functionality in a highly desirable setting. Don’t miss the opportunity to make this your forever home
Listing Agent
Weichert, REALTORS - The Legac Brokerage Phone: 972-724-4995 License #0635648 Listed on: 04/03/2025

Home Details
Home Type
- Single Family
Est. Annual Taxes
- $14,467
Year Built
- Built in 2022
Lot Details
- 10,411 Sq Ft Lot
- Wood Fence
- Landscaped
- Interior Lot
- Sprinkler System
- Few Trees
HOA Fees
- $22 Monthly HOA Fees
Parking
- 2 Car Attached Garage
- Garage Door Opener
- Driveway
Home Design
- Traditional Architecture
- Brick Exterior Construction
- Slab Foundation
- Composition Roof
Interior Spaces
- 3,460 Sq Ft Home
- 2-Story Property
- Open Floorplan
- Vaulted Ceiling
- Ceiling Fan
- Stone Fireplace
- Gas Fireplace
- Window Treatments
- Living Room with Fireplace
- Washer and Electric Dryer Hookup
Kitchen
- Eat-In Kitchen
- Electric Oven
- Gas Cooktop
- <<microwave>>
- Dishwasher
- Kitchen Island
- Disposal
Flooring
- Wood
- Carpet
- Ceramic Tile
Bedrooms and Bathrooms
- 4 Bedrooms
- Walk-In Closet
Home Security
- Security System Owned
- Carbon Monoxide Detectors
- Fire and Smoke Detector
Pool
- Heated Pool and Spa
- Heated In Ground Pool
- Saltwater Pool
- Pool Water Feature
- Pool Sweep
Outdoor Features
- Covered patio or porch
Schools
- Alexander Elementary School
- Duncanville High School
Utilities
- Forced Air Zoned Heating and Cooling System
- Heating System Uses Natural Gas
- High Speed Internet
- Cable TV Available
Listing and Financial Details
- Legal Lot and Block 16 / A
- Assessor Parcel Number 200547200A0160000
Community Details
Overview
- Association fees include management, maintenance structure
- Wildwood Group Association
- Homestead Daniel Farms Ph 1 Subdivision
Recreation
- Park
Map
Home Values in the Area
Average Home Value in this Area
Tax History
| Year | Tax Paid | Tax Assessment Tax Assessment Total Assessment is a certain percentage of the fair market value that is determined by local assessors to be the total taxable value of land and additions on the property. | Land | Improvement |
|---|---|---|---|---|
| 2024 | $14,467 | $622,580 | $120,000 | $502,580 |
| 2023 | $14,467 | $574,120 | $80,000 | $494,120 |
| 2022 | $11,346 | $451,300 | $80,000 | $371,300 |
| 2021 | $1,686 | $64,000 | $64,000 | $0 |
| 2020 | $1,355 | $50,000 | $50,000 | $0 |
Property History
| Date | Event | Price | Change | Sq Ft Price |
|---|---|---|---|---|
| 06/24/2025 06/24/25 | Pending | -- | -- | -- |
| 06/03/2025 06/03/25 | Price Changed | $595,000 | -4.8% | $172 / Sq Ft |
| 05/14/2025 05/14/25 | Price Changed | $625,000 | -1.6% | $181 / Sq Ft |
| 05/02/2025 05/02/25 | Price Changed | $635,000 | -2.3% | $184 / Sq Ft |
| 04/03/2025 04/03/25 | For Sale | $649,999 | +1.7% | $188 / Sq Ft |
| 03/30/2022 03/30/22 | Sold | -- | -- | -- |
| 02/11/2022 02/11/22 | Pending | -- | -- | -- |
| 01/24/2022 01/24/22 | Price Changed | $638,867 | +4.7% | $184 / Sq Ft |
| 01/13/2022 01/13/22 | Price Changed | $610,387 | +1.3% | $175 / Sq Ft |
| 01/04/2022 01/04/22 | Price Changed | $602,387 | +2.8% | $173 / Sq Ft |
| 01/03/2022 01/03/22 | Price Changed | $585,956 | +1.4% | $168 / Sq Ft |
| 12/20/2021 12/20/21 | For Sale | $577,956 | -- | $166 / Sq Ft |
Purchase History
| Date | Type | Sale Price | Title Company |
|---|---|---|---|
| Special Warranty Deed | -- | Bellinger And Associates |
Mortgage History
| Date | Status | Loan Amount | Loan Type |
|---|---|---|---|
| Open | $547,200 | New Conventional |
Similar Homes in the area
Source: North Texas Real Estate Information Systems (NTREIS)
MLS Number: 20890276
APN: 200547200A0160000
- 2105 Flora Ln
- 2036 Flora Ln
- 1518 Halsey Dr
- 1531 Halsey Dr
- 936 Homestead Dr
- 2009 Holland Dr
- 938 Vista Ln
- 2041 Picnic Creek
- 2037 Picnic Creek
- 2005 Flora Ln
- 2032 Picnic Creek
- 1005 Place Louie
- 1813 Richlen Way
- 1310 Lloyd Dr
- 911 Sanders Dr
- 2034 Cascades Ct
- 1303 S Cockrell Hill Rd
- 821 Alamo Ct
- 833 Yosemite Dr
- 1526 Valleyview Ln
