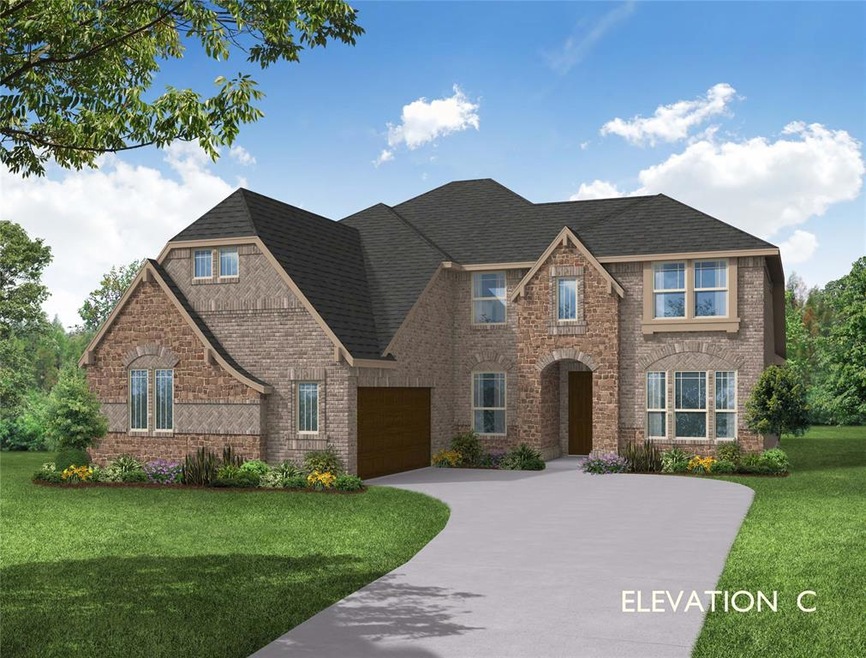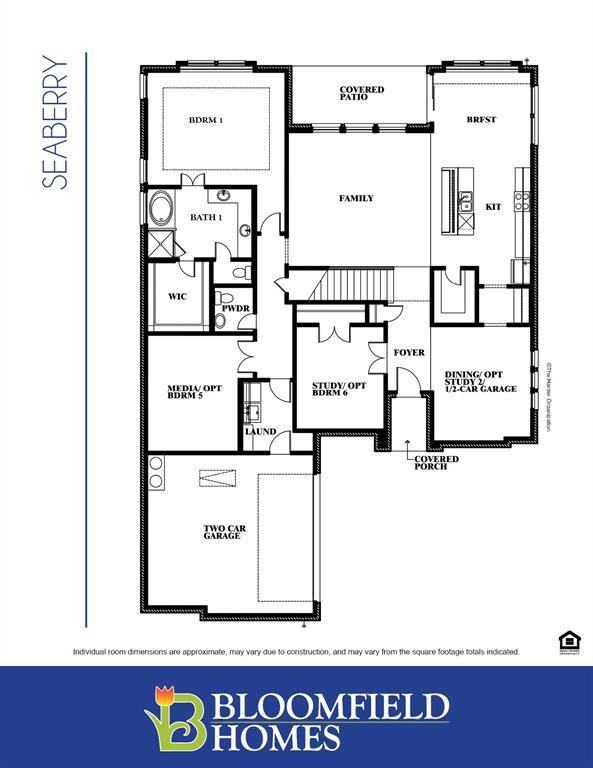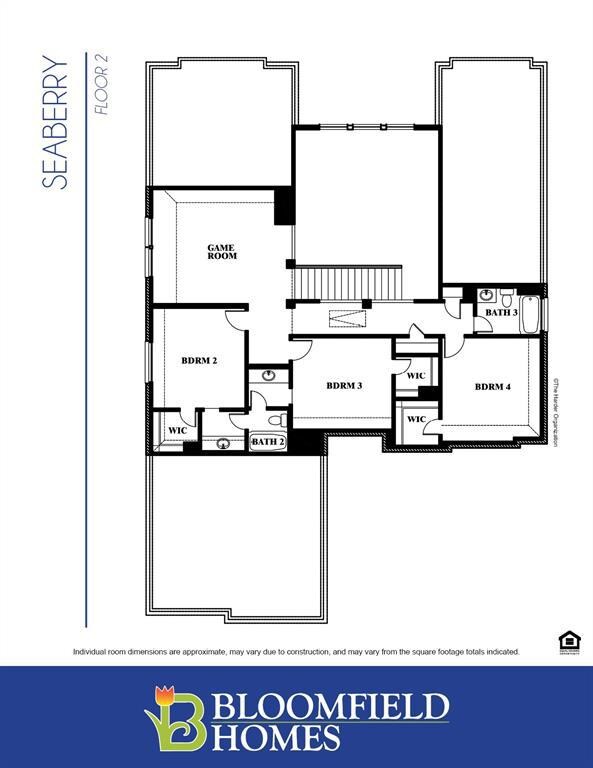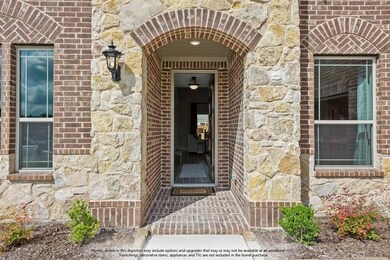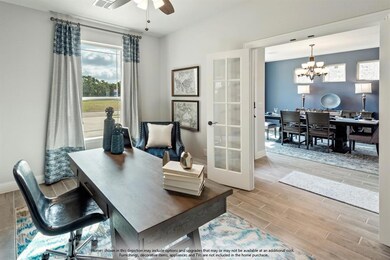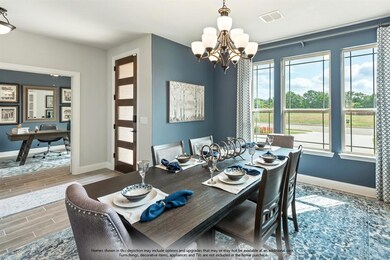
2109 Flora Ln Desoto, TX 75115
Highlights
- New Construction
- Traditional Architecture
- Covered patio or porch
- Vaulted Ceiling
- Wood Flooring
- Jogging Path
About This Home
As of March 2022New construction by Bloomfield Homes, est. complete Feb 2022! This one ticks all the boxes. Situated on an oversized homesite, this Seaberry plan offers open-concept living area, 4 large bdrms each w walk-in closet & ensuite bath, tons of custom upgrades, like Hand scraped Wood Floors, Deluxe Gourmet Kitchen with built-in SS Appliances. The Butler's Pantry leads to Formal Dining Room. Formal Study & downstairs Media room. Game room upstairs overlooks living space below. 2 bdrms share Jack & Jill bath. Covered Patio w sliding glass door access from Brkfst Nook and fully fenced yard. Call or visit our model to learn more!
Last Agent to Sell the Property
Visions Realty & Investments License #0470768 Listed on: 12/20/2021
Home Details
Home Type
- Single Family
Est. Annual Taxes
- $14,467
Year Built
- Built in 2022 | New Construction
Lot Details
- 10,019 Sq Ft Lot
- Lot Dimensions are 80x130
- Wood Fence
- Landscaped
- Interior Lot
- Sprinkler System
- Few Trees
HOA Fees
- $22 Monthly HOA Fees
Parking
- 2 Car Attached Garage
- Front Facing Garage
- Garage Door Opener
Home Design
- Traditional Architecture
- Brick Exterior Construction
- Slab Foundation
- Composition Roof
- Stone Siding
Interior Spaces
- 3,479 Sq Ft Home
- 2-Story Property
- Vaulted Ceiling
- Ceiling Fan
- Decorative Lighting
- Gas Log Fireplace
- <<energyStarQualifiedWindowsToken>>
Kitchen
- Electric Oven
- Gas Cooktop
- <<microwave>>
- Plumbed For Ice Maker
- Dishwasher
- Disposal
Flooring
- Wood
- Carpet
- Ceramic Tile
Bedrooms and Bathrooms
- 4 Bedrooms
Home Security
- Security System Owned
- Smart Home
- Carbon Monoxide Detectors
- Fire and Smoke Detector
Eco-Friendly Details
- Energy-Efficient Appliances
- Energy-Efficient HVAC
- Energy-Efficient Insulation
- Energy-Efficient Doors
- Energy-Efficient Thermostat
Outdoor Features
- Covered patio or porch
Schools
- Alexander Elementary School
- Reed Middle School
- Duncanville High School
Utilities
- Forced Air Zoned Heating and Cooling System
- Vented Exhaust Fan
- Heating System Uses Natural Gas
- Electric Water Heater
- High Speed Internet
- Cable TV Available
Listing and Financial Details
- Assessor Parcel Number 200547200A0160000
Community Details
Overview
- Association fees include maintenance structure, management fees
- Wildwood Group HOA, Phone Number (972) 920-5474
- Homestead At Daniel Farm Subdivision
- Mandatory home owners association
Recreation
- Park
- Jogging Path
Ownership History
Purchase Details
Home Financials for this Owner
Home Financials are based on the most recent Mortgage that was taken out on this home.Similar Homes in the area
Home Values in the Area
Average Home Value in this Area
Purchase History
| Date | Type | Sale Price | Title Company |
|---|---|---|---|
| Special Warranty Deed | -- | Bellinger And Associates |
Mortgage History
| Date | Status | Loan Amount | Loan Type |
|---|---|---|---|
| Open | $547,200 | New Conventional |
Property History
| Date | Event | Price | Change | Sq Ft Price |
|---|---|---|---|---|
| 06/24/2025 06/24/25 | Pending | -- | -- | -- |
| 06/03/2025 06/03/25 | Price Changed | $595,000 | -4.8% | $172 / Sq Ft |
| 05/14/2025 05/14/25 | Price Changed | $625,000 | -1.6% | $181 / Sq Ft |
| 05/02/2025 05/02/25 | Price Changed | $635,000 | -2.3% | $184 / Sq Ft |
| 04/03/2025 04/03/25 | For Sale | $649,999 | +1.7% | $188 / Sq Ft |
| 03/30/2022 03/30/22 | Sold | -- | -- | -- |
| 02/11/2022 02/11/22 | Pending | -- | -- | -- |
| 01/24/2022 01/24/22 | Price Changed | $638,867 | +4.7% | $184 / Sq Ft |
| 01/13/2022 01/13/22 | Price Changed | $610,387 | +1.3% | $175 / Sq Ft |
| 01/04/2022 01/04/22 | Price Changed | $602,387 | +2.8% | $173 / Sq Ft |
| 01/03/2022 01/03/22 | Price Changed | $585,956 | +1.4% | $168 / Sq Ft |
| 12/20/2021 12/20/21 | For Sale | $577,956 | -- | $166 / Sq Ft |
Tax History Compared to Growth
Tax History
| Year | Tax Paid | Tax Assessment Tax Assessment Total Assessment is a certain percentage of the fair market value that is determined by local assessors to be the total taxable value of land and additions on the property. | Land | Improvement |
|---|---|---|---|---|
| 2024 | $14,467 | $622,580 | $120,000 | $502,580 |
| 2023 | $14,467 | $574,120 | $80,000 | $494,120 |
| 2022 | $11,346 | $451,300 | $80,000 | $371,300 |
| 2021 | $1,686 | $64,000 | $64,000 | $0 |
| 2020 | $1,355 | $50,000 | $50,000 | $0 |
Agents Affiliated with this Home
-
Janae Alvarez
J
Seller's Agent in 2025
Janae Alvarez
Weichert, REALTORS - The Legac
(817) 821-5807
66 Total Sales
-
Marsha Ashlock
M
Seller's Agent in 2022
Marsha Ashlock
Visions Realty & Investments
(817) 307-5890
143 in this area
4,432 Total Sales
-
Ken Harrell

Buyer's Agent in 2022
Ken Harrell
Weichert, REALTORS - The Legac
(972) 742-0993
1 in this area
119 Total Sales
Map
Source: North Texas Real Estate Information Systems (NTREIS)
MLS Number: 14728566
APN: 200547200A0160000
- 2105 Flora Ln
- 2036 Flora Ln
- 1518 Halsey Dr
- 1531 Halsey Dr
- 936 Homestead Dr
- 2009 Holland Dr
- 938 Vista Ln
- 2041 Picnic Creek
- 2037 Picnic Creek
- 2005 Flora Ln
- 2032 Picnic Creek
- 1005 Place Louie
- 1813 Richlen Way
- 1310 Lloyd Dr
- 911 Sanders Dr
- 2034 Cascades Ct
- 1303 S Cockrell Hill Rd
- 821 Alamo Ct
- 833 Yosemite Dr
- 1526 Valleyview Ln
