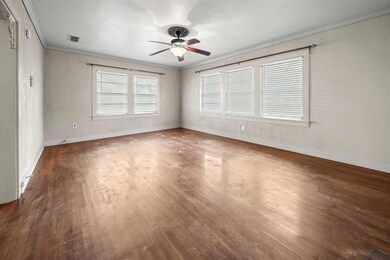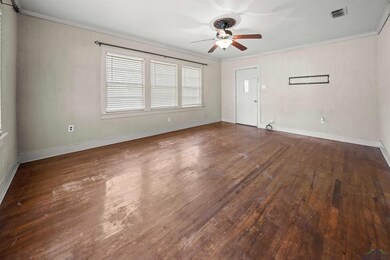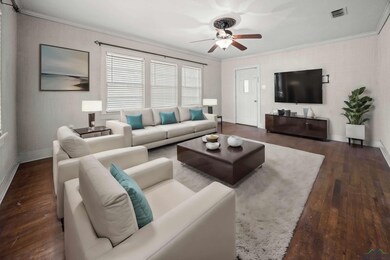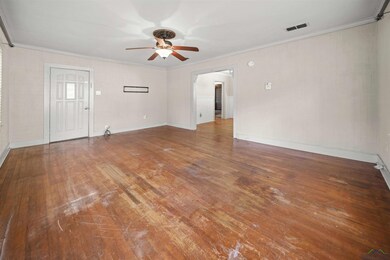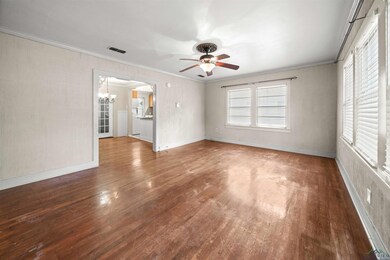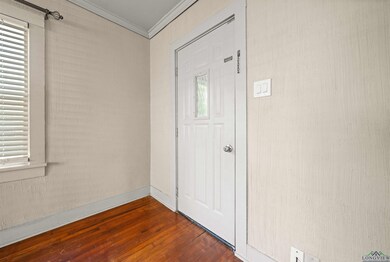
2109 Florence St Kilgore, TX 75662
Highlights
- Traditional Architecture
- Granite Countertops
- Formal Dining Room
- Wood Flooring
- No HOA
- Porch
About This Home
As of December 2024Charming Cottage Near Town - Move in ready! Welcome to this delightful home, perfectly situated close to town in a well-established neighborhood. As you step through the front door, you'll immediately feel at home in the inviting living room, featuring hardwood floors that continue into the dining area, complete with charming built-ins for added character and convenience. The kitchen is well-equipped with a stove, oven, dishwasher, microwave, and refrigerator. The granite countertops offer ample workspace, while generous storage ensures everything is within easy reach. Unwind in the updated bathroom, which features both a luxurious jacuzzi tub and a refreshing shower. The two cozy bedrooms have been recently upgraded with brand new vinyl plank flooring, ensuring comfort and style. For added convenience, there’s a separate laundry room with plenty of storage space. Step outside to discover a deep backyard that provides room for outdoor activities and peaceful relaxation. The yard backs up to a park, offering added privacy to your living space. A metal storage building is perfect for all your storage needs. Recent updates and repairs are complete! The gas lines were all replaced in 2021. The HVAC system was replaced early in 2024. Fall of 2024, the foundation, electrical, and plumbing were all repaired or replaced. The foundation was leveled, piers added, drainage around the house repaired, and the front porch was replaced. The electrical was updated with a new breaker box and repairs to wiring were completed. The plumbing was completely replaced. All these improvements help ensure the home's core systems and structures are ready for you! Nestled in a quiet neighborhood with close proximity to parks and sports facilities, this charming cottage is an ideal place to call home. Don’t miss the opportunity to make it yours!
Last Agent to Sell the Property
T J Lewis Real Estate License #0813310 Listed on: 08/29/2024
Home Details
Home Type
- Single Family
Est. Annual Taxes
- $3,052
Year Built
- Built in 1943
Lot Details
- Lot Dimensions are 60 x 181
- Chain Link Fence
- Landscaped
- Level Lot
Parking
- Parking Pad
Home Design
- Traditional Architecture
- Cottage
- Composition Roof
- Aluminum Siding
- Pier And Beam
Interior Spaces
- 1,170 Sq Ft Home
- 1-Story Property
- Ceiling Fan
- Blinds
- Formal Dining Room
- Utility Room
- Laundry Room
Kitchen
- <<microwave>>
- Dishwasher
- Granite Countertops
Flooring
- Wood
- Ceramic Tile
- Vinyl
Bedrooms and Bathrooms
- 2 Bedrooms
- 1 Full Bathroom
- <<tubWithShowerToken>>
Home Security
- Carbon Monoxide Detectors
- Fire and Smoke Detector
Outdoor Features
- Wood or Metal Shed
- Porch
Utilities
- Central Heating and Cooling System
- Gas Available
- Gas Water Heater
- High Speed Internet
Community Details
- No Home Owners Association
Listing and Financial Details
- Assessor Parcel Number 5908
Ownership History
Purchase Details
Home Financials for this Owner
Home Financials are based on the most recent Mortgage that was taken out on this home.Purchase Details
Home Financials for this Owner
Home Financials are based on the most recent Mortgage that was taken out on this home.Similar Homes in Kilgore, TX
Home Values in the Area
Average Home Value in this Area
Purchase History
| Date | Type | Sale Price | Title Company |
|---|---|---|---|
| Warranty Deed | -- | None Listed On Document | |
| Vendors Lien | -- | -- |
Mortgage History
| Date | Status | Loan Amount | Loan Type |
|---|---|---|---|
| Previous Owner | $3,859 | FHA | |
| Previous Owner | $67,962 | FHA |
Property History
| Date | Event | Price | Change | Sq Ft Price |
|---|---|---|---|---|
| 12/27/2024 12/27/24 | Sold | -- | -- | -- |
| 12/26/2024 12/26/24 | Pending | -- | -- | -- |
| 11/27/2024 11/27/24 | Price Changed | $150,000 | -3.8% | $128 / Sq Ft |
| 10/28/2024 10/28/24 | Price Changed | $156,000 | +35.7% | $133 / Sq Ft |
| 10/07/2024 10/07/24 | Price Changed | $115,000 | -10.2% | $98 / Sq Ft |
| 09/25/2024 09/25/24 | Price Changed | $128,000 | -5.2% | $109 / Sq Ft |
| 09/18/2024 09/18/24 | Price Changed | $135,000 | -6.9% | $115 / Sq Ft |
| 08/29/2024 08/29/24 | For Sale | $145,000 | +48.0% | $124 / Sq Ft |
| 08/28/2020 08/28/20 | Sold | -- | -- | -- |
| 05/11/2020 05/11/20 | Pending | -- | -- | -- |
| 05/11/2020 05/11/20 | For Sale | $98,000 | -- | $84 / Sq Ft |
Tax History Compared to Growth
Tax History
| Year | Tax Paid | Tax Assessment Tax Assessment Total Assessment is a certain percentage of the fair market value that is determined by local assessors to be the total taxable value of land and additions on the property. | Land | Improvement |
|---|---|---|---|---|
| 2024 | $3,052 | $122,200 | $30,000 | $92,200 |
| 2023 | $2,528 | $102,750 | $20,000 | $82,750 |
| 2022 | $2,164 | $79,560 | $6,000 | $73,560 |
| 2021 | $1,916 | $75,440 | $6,000 | $69,440 |
| 2020 | $1,319 | $51,920 | $6,000 | $45,920 |
| 2019 | $1,353 | $51,920 | $6,000 | $45,920 |
| 2018 | $1,384 | $51,920 | $6,000 | $45,920 |
| 2017 | $1,337 | $51,920 | $6,000 | $45,920 |
| 2016 | $1,337 | $51,920 | $6,000 | $45,920 |
| 2015 | -- | $51,920 | $6,000 | $45,920 |
| 2014 | -- | $51,090 | $6,000 | $45,090 |
Agents Affiliated with this Home
-
Amanda Powell

Seller's Agent in 2024
Amanda Powell
T J Lewis Real Estate
(903) 245-7974
11 Total Sales
-
Jessica Holmes

Buyer's Agent in 2024
Jessica Holmes
East Texas Preferred Properties, LLC - Kilgore
(903) 987-0685
111 Total Sales
-
ELLEN BITTICK
E
Seller's Agent in 2020
ELLEN BITTICK
Coldwell Banker Lenhart - Kilgore
(903) 985-2707
56 Total Sales
-
JESSICA BRYANT
J
Buyer's Agent in 2020
JESSICA BRYANT
East Texas Preferred Properties, LLC - Kilgore
(903) 987-3954
32 Total Sales
Map
Source: Longview Area Association of REALTORS®
MLS Number: 20245398
APN: 5908
- 601 Hunter St
- 2421 S Florence
- 2414 S Martin St
- 304 Highland Dr
- 618 Riverside Dr
- 710 Florey St
- 2617 Florence St
- 1406 S Commerce St
- 902 Harris St
- 625 Emmons St
- 507 Elder St
- 1115 Roy St
- TBD Whiteside Ln Unit CR 1127 D
- 920 Emmons St
- 2310 Clay St
- 903 Camp St
- 607 Corrigan St
- 2215 Redbud St
- 1003 Leach St
- 908 Camp St

