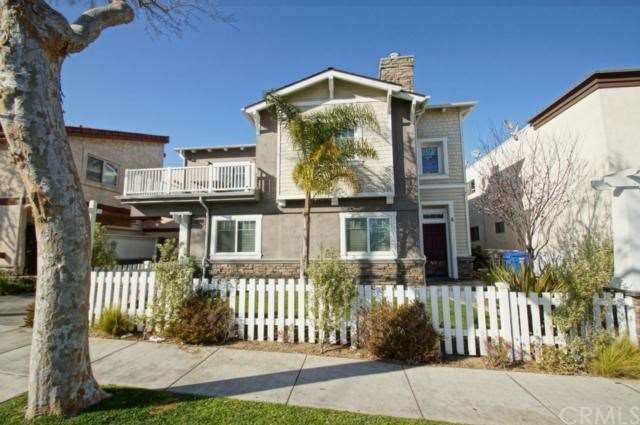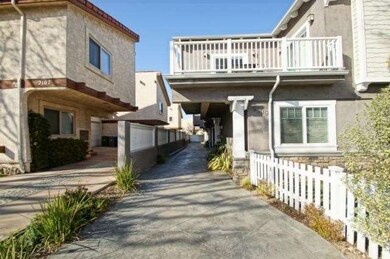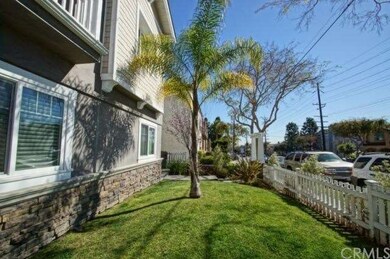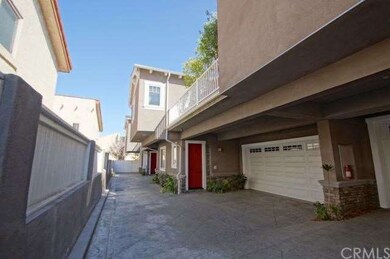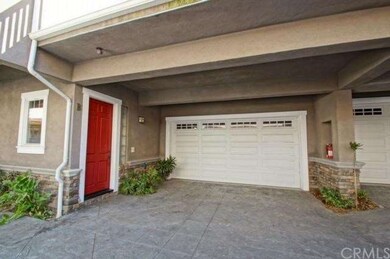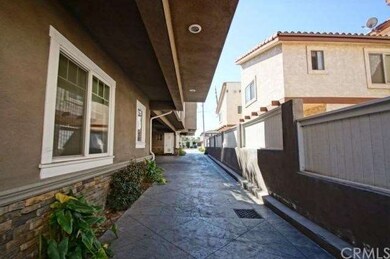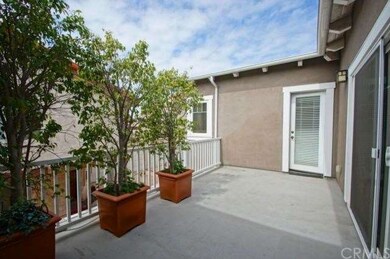
2109 Grant Ave Unit B Redondo Beach, CA 90278
North Redondo Beach NeighborhoodHighlights
- Lawn
- Birney Elementary School Rated A+
- Central Air
About This Home
As of January 2018Craftsman Style 4 bedroom townhouse designed by Miku with "Dream Home designs,Inc." and built by Patru with "Best Built Construction, Inc." This
townhouse built in 2006 offers 3 baths, spacious master suite with jacuzzi tub and separate shower with white tile &
marble floors. Open floor plan with air conditioning, solid granite kitchen counters with white cabinets, stainless steel
appliances, large deck. Dark distressed wood floors on stairs & living area. High ceilings on first floor & vaulted
ceilings on the second. Lots wood detail through. This home has lots of character. Cat 5 wiring, prewired for computer
network, surround sound & for flat screen TV above the fireplace.
Last Agent to Sell the Property
Palm Realty Boutique, Inc. License #01879552 Listed on: 05/16/2014

Townhouse Details
Home Type
- Townhome
Est. Annual Taxes
- $12,123
Year Built
- Built in 2006
Lot Details
- 7,504 Sq Ft Lot
- Two or More Common Walls
- Lawn
HOA Fees
- $115 Monthly HOA Fees
Parking
- 2 Car Garage
Interior Spaces
- 1,820 Sq Ft Home
- Living Room with Fireplace
Bedrooms and Bathrooms
- 4 Bedrooms
- 3 Full Bathrooms
Utilities
- Central Air
Community Details
- 3 Units
Listing and Financial Details
- Tax Lot 1
- Tax Tract Number 6207
- Assessor Parcel Number 4156016081
Ownership History
Purchase Details
Home Financials for this Owner
Home Financials are based on the most recent Mortgage that was taken out on this home.Purchase Details
Home Financials for this Owner
Home Financials are based on the most recent Mortgage that was taken out on this home.Purchase Details
Purchase Details
Home Financials for this Owner
Home Financials are based on the most recent Mortgage that was taken out on this home.Similar Homes in the area
Home Values in the Area
Average Home Value in this Area
Purchase History
| Date | Type | Sale Price | Title Company |
|---|---|---|---|
| Grant Deed | $915,000 | Fidelity National Title Comp | |
| Grant Deed | $699,000 | Usa National Title Co | |
| Interfamily Deed Transfer | -- | None Available | |
| Grant Deed | $789,000 | Lawyers Title Company |
Mortgage History
| Date | Status | Loan Amount | Loan Type |
|---|---|---|---|
| Open | $760,000 | New Conventional | |
| Closed | $143,000 | Credit Line Revolving | |
| Closed | $679,650 | New Conventional | |
| Previous Owner | $559,200 | New Conventional | |
| Previous Owner | $417,000 | New Conventional | |
| Previous Owner | $550,000 | Purchase Money Mortgage |
Property History
| Date | Event | Price | Change | Sq Ft Price |
|---|---|---|---|---|
| 01/19/2018 01/19/18 | Sold | $915,000 | +1.8% | $503 / Sq Ft |
| 12/19/2017 12/19/17 | For Sale | $899,000 | +28.6% | $494 / Sq Ft |
| 07/02/2014 07/02/14 | Sold | $699,000 | 0.0% | $384 / Sq Ft |
| 05/22/2014 05/22/14 | Pending | -- | -- | -- |
| 05/16/2014 05/16/14 | For Sale | $699,000 | -- | $384 / Sq Ft |
Tax History Compared to Growth
Tax History
| Year | Tax Paid | Tax Assessment Tax Assessment Total Assessment is a certain percentage of the fair market value that is determined by local assessors to be the total taxable value of land and additions on the property. | Land | Improvement |
|---|---|---|---|---|
| 2024 | $12,123 | $1,020,695 | $467,846 | $552,849 |
| 2023 | $11,903 | $1,000,682 | $458,673 | $542,009 |
| 2022 | $11,702 | $981,062 | $449,680 | $531,382 |
| 2021 | $11,313 | $961,826 | $440,863 | $520,963 |
| 2019 | $11,050 | $933,300 | $427,788 | $505,512 |
| 2018 | $8,877 | $738,326 | $261,107 | $477,219 |
| 2016 | $8,580 | $709,658 | $250,969 | $458,689 |
| 2015 | $8,426 | $699,000 | $247,200 | $451,800 |
| 2014 | $8,749 | $725,000 | $375,000 | $350,000 |
Agents Affiliated with this Home
-
Walter Spadone
W
Seller's Agent in 2018
Walter Spadone
Vista Sotheby’s International Realty
(310) 546-3468
1 in this area
11 Total Sales
-
K
Buyer's Agent in 2018
Kimm Caragio
RE/MAX
-
Matt Pernice

Seller's Agent in 2014
Matt Pernice
Palm Realty Boutique, Inc.
(310) 808-3247
9 Total Sales
Map
Source: California Regional Multiple Listing Service (CRMLS)
MLS Number: SB14101600
APN: 4156-016-081
- 1708 Blossom Ln
- 2100 Carnegie Ln
- 1802 Blossom Ln
- 2205 Rockefeller Ln Unit B
- 2101 Carnegie Ln
- 2004 Grant Ave Unit B
- 1804 Blossom Ln
- 2112 Vanderbilt Ln Unit D
- 2212 Grant Ave
- 2223 Grant Ave Unit C
- 2220 Huntington Ln Unit 4
- 2104 Clark Ln Unit B
- 2304 Grant Ave Unit A
- 2306 Huntington Ln Unit B
- 2306 Huntington Ln Unit A
- 2117 Marshallfield Ln Unit B
- 2310 Vanderbilt Ln Unit 4
- 2102 Marshallfield Ln Unit B
- 2102 Marshallfield Ln Unit A
- 2319 Huntington Ln Unit A
