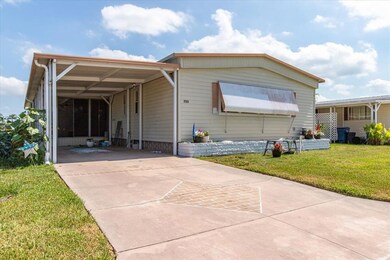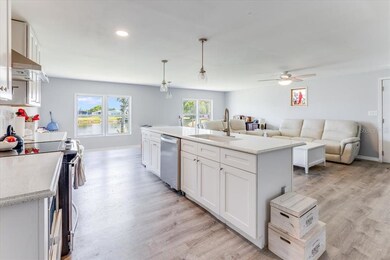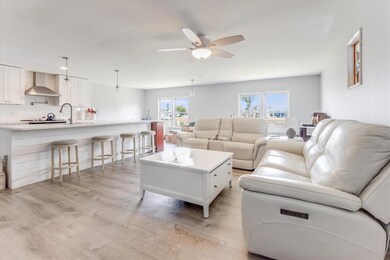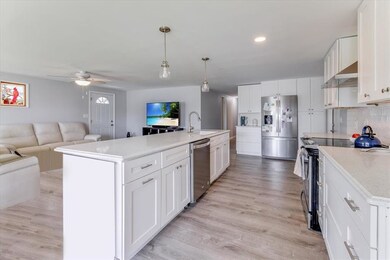
211 52nd Ave E Bradenton, FL 34203
Samoset NeighborhoodHighlights
- 50 Feet of Waterfront
- Lake View
- Clubhouse
- Fishing
- Open Floorplan
- Solid Surface Countertops
About This Home
As of March 2025Welcome to beautiful Casa Loma! This 1344 sf, 3 bedrooms/2 baths has a modern, open concept floor plan and great views and no lot fee! Newly remodeled in calming blues and greys, this home sits just at the edge of an expansive lake that can be seen from the kitchen, living room, enclosed side porch or deck. AC was replaced in 2017 along with the installation of a humistat. Appliances, cabinets, countertops and flooring, all installed in 2019, give the kitchen a bright, fresh feel. The baths and bedrooms have been remodeled as well and the soft grey laminate flooring that runs throughout provides a spacious open feel to the whole house! Step out onto the side porch, with loads of windows and ceiling fan, and then out to the large deck that overlooks the lake - perfect places for friends, family and relaxing! There is also an inside laundry area, office/study room, carport, additional side porch, and big exterior storage closets. This community is complete with LOW HOA fees, pool, shuffleboard courts, activities center and well maintained grounds and the use of golf carts for easy travel! This home is located close to services, outlet shopping, dining and our gorgeous Gulf beaches but is secluded and quiet enough to feel like a private retreat! Call today for a private showing.
Property Details
Home Type
- Mobile/Manufactured
Est. Annual Taxes
- $1,438
Year Built
- Built in 1974
Lot Details
- 4,400 Sq Ft Lot
- Lot Dimensions are 55x80
- 50 Feet of Waterfront
- Lake Front
- South Facing Home
HOA Fees
- $75 Monthly HOA Fees
Parking
- 1 Carport Space
Home Design
- Wood Frame Construction
- Metal Roof
- Vinyl Siding
Interior Spaces
- 1,344 Sq Ft Home
- 1-Story Property
- Open Floorplan
- Ceiling Fan
- Awning
- Shade Shutters
- Family Room Off Kitchen
- Laminate Flooring
- Lake Views
Kitchen
- Eat-In Kitchen
- Range<<rangeHoodToken>>
- <<microwave>>
- Dishwasher
- Solid Surface Countertops
- Solid Wood Cabinet
- Disposal
Bedrooms and Bathrooms
- 3 Bedrooms
- 2 Full Bathrooms
Laundry
- Dryer
- Washer
Outdoor Features
- Access To Lake
- Outdoor Storage
Schools
- Oneco Elementary School
- W.D. Sugg Middle School
- Southeast High School
Mobile Home
- Double Wide
Utilities
- Central Heating and Cooling System
- Cable TV Available
Listing and Financial Details
- Down Payment Assistance Available
- Homestead Exemption
- Visit Down Payment Resource Website
- Legal Lot and Block 7 / D
- Assessor Parcel Number 5589714707
Community Details
Overview
- Association fees include community pool, ground maintenance, manager, recreational facilities
- Newby Management Association, Phone Number (941) 755-8612
- Casa Loma Mobilehome Sub Community
- Casa Loma Mobilehome Subdivision
- Association Owns Recreation Facilities
- The community has rules related to deed restrictions, allowable golf cart usage in the community
- Rental Restrictions
Amenities
- Clubhouse
Recreation
- Shuffleboard Court
- Community Pool
- Fishing
Pet Policy
- No Pets Allowed
Similar Homes in Bradenton, FL
Home Values in the Area
Average Home Value in this Area
Property History
| Date | Event | Price | Change | Sq Ft Price |
|---|---|---|---|---|
| 03/03/2025 03/03/25 | Sold | $174,000 | -3.3% | $129 / Sq Ft |
| 01/28/2025 01/28/25 | Pending | -- | -- | -- |
| 01/21/2025 01/21/25 | For Sale | $180,000 | +56.5% | $134 / Sq Ft |
| 07/16/2021 07/16/21 | Sold | $115,000 | -11.5% | $86 / Sq Ft |
| 06/25/2021 06/25/21 | Pending | -- | -- | -- |
| 06/21/2021 06/21/21 | Price Changed | $130,000 | 0.0% | $97 / Sq Ft |
| 06/21/2021 06/21/21 | For Sale | $130,000 | -7.1% | $97 / Sq Ft |
| 06/15/2021 06/15/21 | Pending | -- | -- | -- |
| 06/14/2021 06/14/21 | For Sale | $140,000 | 0.0% | $104 / Sq Ft |
| 06/11/2021 06/11/21 | Pending | -- | -- | -- |
| 06/08/2021 06/08/21 | For Sale | $140,000 | 0.0% | $104 / Sq Ft |
| 06/06/2021 06/06/21 | Pending | -- | -- | -- |
| 05/27/2021 05/27/21 | For Sale | $140,000 | +34.6% | $104 / Sq Ft |
| 03/08/2019 03/08/19 | Sold | $104,000 | -2.8% | $77 / Sq Ft |
| 02/10/2019 02/10/19 | Pending | -- | -- | -- |
| 02/08/2019 02/08/19 | For Sale | $107,000 | -- | $80 / Sq Ft |
Tax History Compared to Growth
Agents Affiliated with this Home
-
Elyssa Hackett

Seller's Agent in 2025
Elyssa Hackett
KW COASTAL LIVING II
(207) 513-6336
1 in this area
9 Total Sales
-
Michelle Ward

Buyer's Agent in 2025
Michelle Ward
COMPASS FLORIDA LLC
(941) 920-2460
6 in this area
445 Total Sales
-
Christy Peterson

Seller's Agent in 2021
Christy Peterson
SERHANT
(774) 287-5322
1 in this area
148 Total Sales
-
Tricia Willenborg

Buyer's Agent in 2021
Tricia Willenborg
EXIT KING REALTY
(941) 497-6060
18 in this area
79 Total Sales
-
Margaret Watson

Seller's Agent in 2019
Margaret Watson
WAGNER REALTY
(941) 928-3535
4 in this area
89 Total Sales
-
Carrie Leitzman
C
Seller Co-Listing Agent in 2019
Carrie Leitzman
COLDWELL BANKER REALTY
(941) 756-7800
Map
Source: Stellar MLS
MLS Number: A4502544
- 5209 4th B St E
- 5205 4th B St E
- 108 51st Avenue Terrace W
- 5212 4th B St E
- 5115 5th A St E
- 106 50th Avenue Terrace W
- 5205 5th St E
- 110 52nd Avenue Plaza W
- 207 52nd Avenue Plaza W
- 308 51st Avenue Dr W
- 408 49th A Ave E
- 5203 7th C St E
- 5120 8th A St E
- 312 52nd Ave W
- 609 49th A Avenue Dr E
- 4906 1st A St E
- 403 52nd Avenue Plaza W
- 406 50th Ave W
- 808 53rd Ave E Unit 229
- 808 53rd Ave E Unit 142






