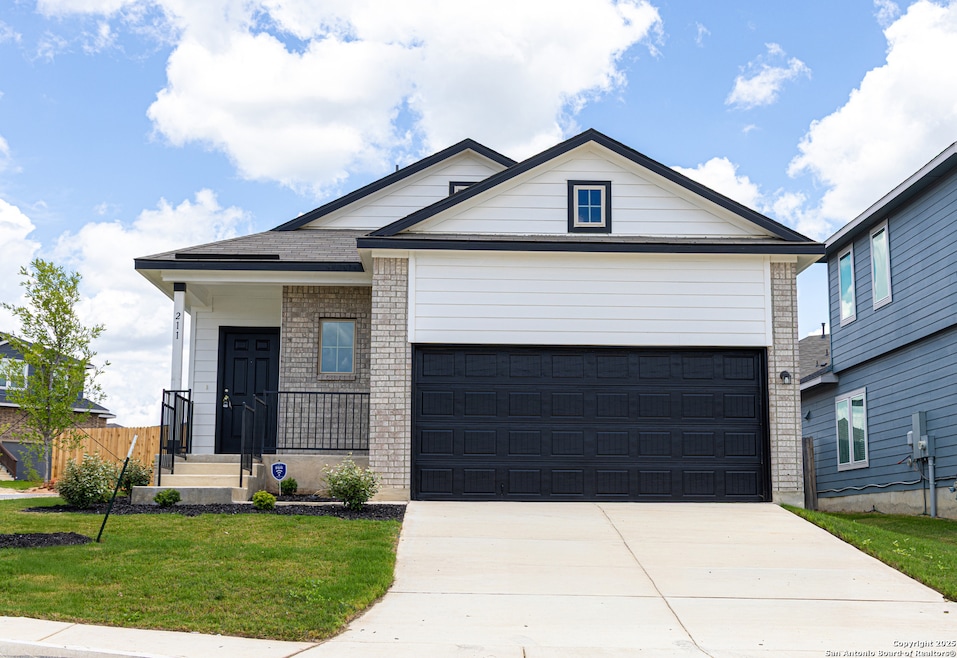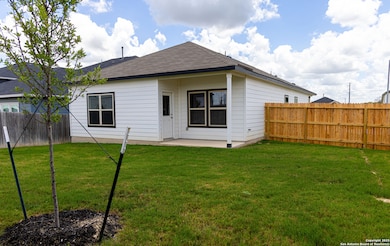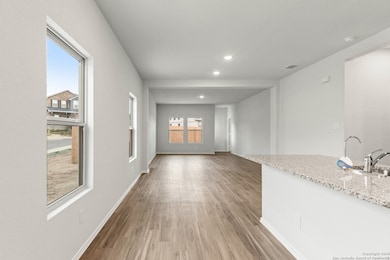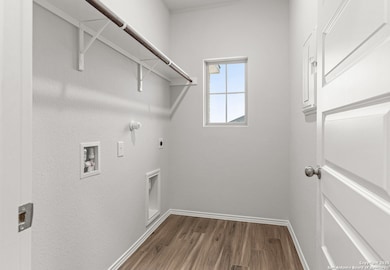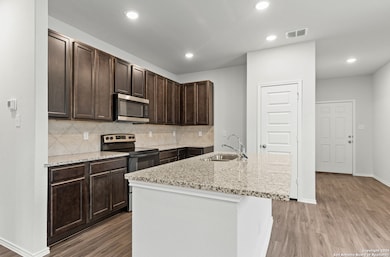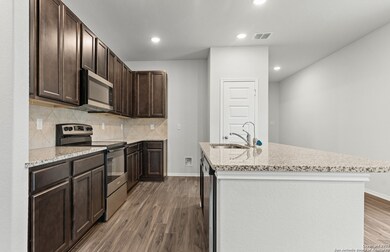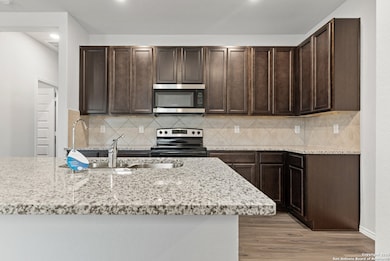211 Antelope Valley San Antonio, TX 78245
Texas Research Park Neighborhood
3
Beds
2
Baths
--
Sq Ft
6,098
Sq Ft Lot
Highlights
- Covered patio or porch
- Eat-In Kitchen
- Walk-In Closet
- Medina Valley Loma Alta Middle Rated A-
- Double Pane Windows
- Laundry Room
About This Home
The Avery plan is a 1-story home with 3 bedrooms, 2 baths, and a 2-car garage. It features an open concept living space with private bedrooms.
Home Details
Home Type
- Single Family
Year Built
- Built in 2025
Lot Details
- 6,098 Sq Ft Lot
- Fenced
- Sprinkler System
Parking
- 2 Car Garage
Home Design
- Brick Exterior Construction
- Slab Foundation
- Composition Roof
Interior Spaces
- 1-Story Property
- Double Pane Windows
- Combination Dining and Living Room
Kitchen
- Eat-In Kitchen
- Stove
- Cooktop<<rangeHoodToken>>
- <<microwave>>
- Dishwasher
Flooring
- Carpet
- Vinyl
Bedrooms and Bathrooms
- 3 Bedrooms
- Walk-In Closet
- 2 Full Bathrooms
Laundry
- Laundry Room
- Laundry on main level
- Washer Hookup
Home Security
- Prewired Security
- Fire and Smoke Detector
Outdoor Features
- Covered patio or porch
Schools
- Medina Val High School
Utilities
- Central Heating and Cooling System
- Cable TV Available
Community Details
- Hunters Ranch Subdivision
Map
Source: San Antonio Board of REALTORS®
MLS Number: 1882868
Nearby Homes
- 171 Beaver Path
- 238 Antelope Valley
- 249 Antelope Valley
- 2352 Bluegill Bluff
- 171 Gathering Dr
- 171 Gathering Dr
- 171 Gathering Dr
- 171 Gathering Dr
- 171 Gathering Dr
- 171 Gathering Dr
- 171 Gathering Dr
- 2356 Bluegill Bluff
- 2533 Seabream Dr
- 15556 Bonnethead Rd
- 2342 Bluegill Bluff
- 2422 Seabream Dr
- 2537 Seabream Dr
- 2520 Seabream Dr
- 2603 Seabream Dr
- 2526 Seabream Dr
- 336 Abigail Alley
- 340 Abigail Alley
- 15487 Jake Crossing
- 15483 Jake Crossing
- 148 Whitetail Pass
- 131 Whitetail Pass
- 255 Bailey Bluff
- 15430 Jake Crossing
- 408 Abigail Alley
- 15491 Jake Crossing
- 169 Stefan Estate
- 482 Abigail Alley
- 483 Nespral Dr
- 586 Abigail Alley
- 622 Abigail Alley
- 224 Camryn Crossing
- 2511 Seabream Dr
- 268 Bonnie Bend
- 264 Bonnie Bend
- 367 Nespral Dr
