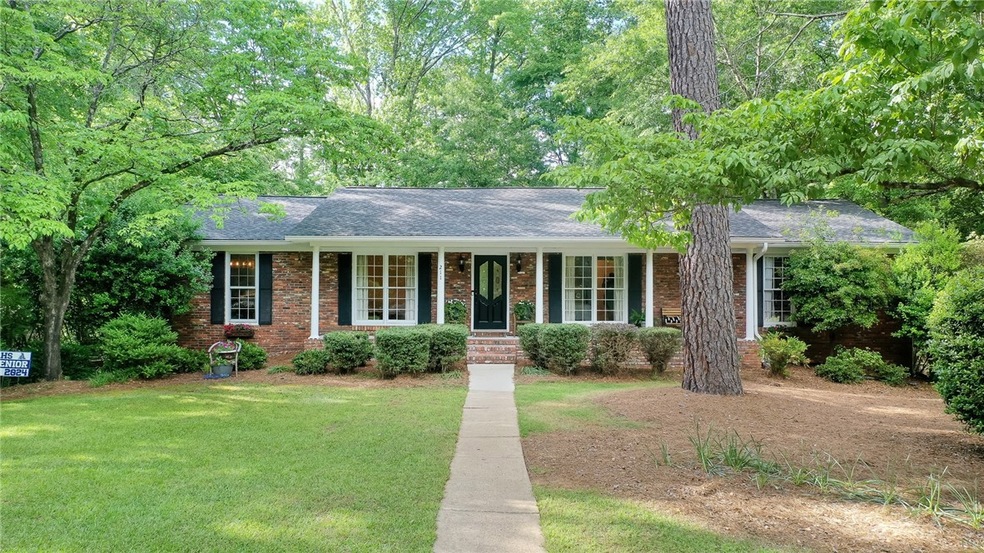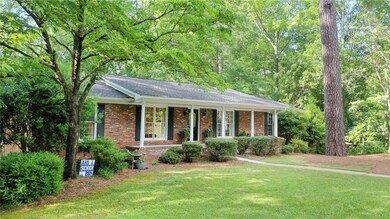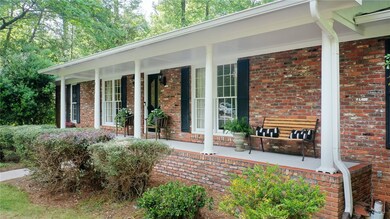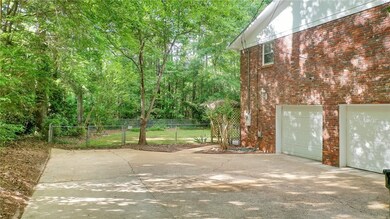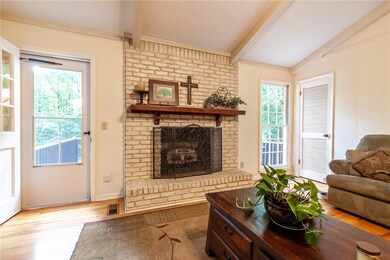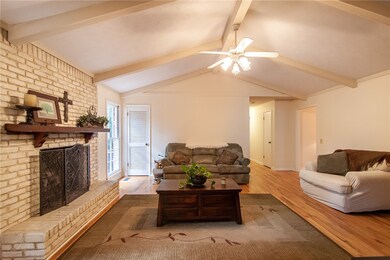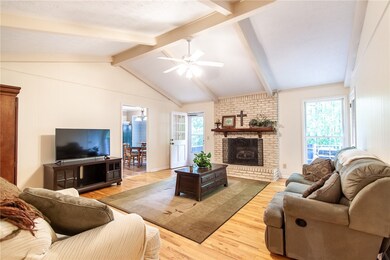
211 Bibb Ave Auburn, AL 36830
Highlights
- Deck
- Wooded Lot
- 1 Fireplace
- Cary Woods Elementary School Rated A+
- Engineered Wood Flooring
- No HOA
About This Home
As of May 2024Welcome to 211 Bibb Ave, conveniently located inside the loop in Auburn, less than 2 miles from iconic Toomer's Corner and Auburn University. This ranch-style home features a practical floor plan with a welcoming living room and dining room, leading into a functional kitchen with an island. The great room is highlighted by vaulted ceilings with beams and beautiful sand and finish hardwood floors. The main level includes 4 comfortable bedrooms and 2 bathrooms. A sizable finished basement offers additional living space with a bedroom/bonus room and a full bathroom. The property also boasts a large 1100 sq ft 2-car garage with plenty of storage and a vast flat backyard with a deck and patio, ideal for relaxation or entertaining. Recent updates include a new roof in 2021, an updated HVAC system in 2020, and a new water heater in 2014, ensuring this home is ready for its next owners to enjoy. Seller offering $500 allowance for stove. Fireplace has never been used & is in as-is condition
Last Agent to Sell the Property
HOMELINK REALTY License #000081060 Listed on: 05/02/2024
Home Details
Home Type
- Single Family
Est. Annual Taxes
- $1,501
Year Built
- Built in 1973
Lot Details
- 0.44 Acre Lot
- Back Yard Fenced
- Chain Link Fence
- Wooded Lot
Parking
- 2 Car Garage
- Basement Garage
Home Design
- Brick Veneer
Interior Spaces
- 1-Story Property
- Ceiling Fan
- 1 Fireplace
- Formal Dining Room
- Washer and Dryer Hookup
Kitchen
- Breakfast Area or Nook
- Electric Cooktop
- Stove
- Dishwasher
Flooring
- Engineered Wood
- Tile
Bedrooms and Bathrooms
- 5 Bedrooms
- 3 Full Bathrooms
Finished Basement
- Walk-Out Basement
- Exterior Basement Entry
Outdoor Features
- Deck
- Patio
- Front Porch
Schools
- Cary Woods/Pick Elementary And Middle School
Utilities
- Central Air
- Heating Available
- Cable TV Available
Community Details
- No Home Owners Association
- Pickwood Subdivision
Listing and Financial Details
- Assessor Parcel Number 09-04-19-1-001-033.000
Similar Homes in Auburn, AL
Home Values in the Area
Average Home Value in this Area
Property History
| Date | Event | Price | Change | Sq Ft Price |
|---|---|---|---|---|
| 05/20/2025 05/20/25 | Price Changed | $545,000 | -3.5% | $171 / Sq Ft |
| 04/17/2025 04/17/25 | For Sale | $565,000 | +28.4% | $177 / Sq Ft |
| 05/31/2024 05/31/24 | Price Changed | $439,900 | +1.6% | $138 / Sq Ft |
| 05/31/2024 05/31/24 | Pending | -- | -- | -- |
| 05/30/2024 05/30/24 | Sold | $433,000 | -1.6% | $136 / Sq Ft |
| 05/09/2024 05/09/24 | Pending | -- | -- | -- |
| 05/06/2024 05/06/24 | For Sale | $439,900 | -- | $138 / Sq Ft |
Tax History Compared to Growth
Tax History
| Year | Tax Paid | Tax Assessment Tax Assessment Total Assessment is a certain percentage of the fair market value that is determined by local assessors to be the total taxable value of land and additions on the property. | Land | Improvement |
|---|---|---|---|---|
| 2024 | $1,605 | $30,696 | $7,400 | $23,296 |
| 2023 | $1,605 | $30,696 | $7,400 | $23,296 |
| 2022 | $1,501 | $28,772 | $7,400 | $21,372 |
| 2021 | $1,256 | $24,237 | $5,500 | $18,737 |
| 2020 | $1,148 | $22,230 | $5,500 | $16,730 |
| 2019 | $1,148 | $22,230 | $5,500 | $16,730 |
| 2018 | $1,148 | $22,240 | $0 | $0 |
| 2015 | $1,054 | $20,500 | $0 | $0 |
| 2014 | $1,040 | $20,240 | $0 | $0 |
Agents Affiliated with this Home
-
JARED JORDAN
J
Seller's Agent in 2025
JARED JORDAN
BERKSHIRE HATHAWAY HOMESERVICES
(334) 559-1238
180 Total Sales
-
Rozi Hillyer Dover

Seller's Agent in 2024
Rozi Hillyer Dover
HOMELINK REALTY
(334) 663-0077
128 Total Sales
Map
Source: Lee County Association of REALTORS®
MLS Number: 169862
APN: 09-04-19-1-001-033.000
- 920 Bibb Ave
- 886 Cherokee Rd
- 317 Tullahoma Dr
- 333 Tullahoma Dr
- 940 Sanders St
- 889 Tacoma Dr
- 356 Embry Ln
- 380 Embry Ln
- 896 Tulane Rd
- 680 Center Place
- 2860 E University Dr
- 801 Choctaw Ave
- 110 Newton Way
- 764 Bruce Ct
- 601 N Gay St Unit D301
- 601 N Gay St Unit E202
- 725 Petrie Rd
- 770 Whitaker Ln
- 501 Harris Ave
- 617 Cary Dr
